All the photographs were generously contributed by Adrian Powter, Churches Conservation Trust area volunteer, whose copyright they remain. [Click on all the images to enlarge them.]
The East End

Altar canopy.
To help create the general appearance of a fourteenth-century church, the architect G. F. Bodley called on fellow-enthusiasts for the period, Morris and Company, to decorate the interior of All Saints, Jesus Lane, Cambridge. Thus, the "canopy of honour in the east end of the nave roof was executed by William Morris in 1864" (listing text). But some of the ceiling decoration was carried out later on by F. R. Leach of Cambridge under the supervision of Charles Eamer Kempe, who began his career in Bodley's office. The listing text tells us that "other wall and ceiling decoration was designed by Bodley and painted by Leach in 1878-9. The stencilled decoration was also repaired and partly repainted by Leach in 1904-5." In fact, it was B. M. Leach (F. R. Leach's son) who repainted the lovely chancel arch mural, and much else in this area of the church, at this later date (see Tricker 4). So, while Bodley himself provided the chief inspiration, this became very much a collaborative effort.
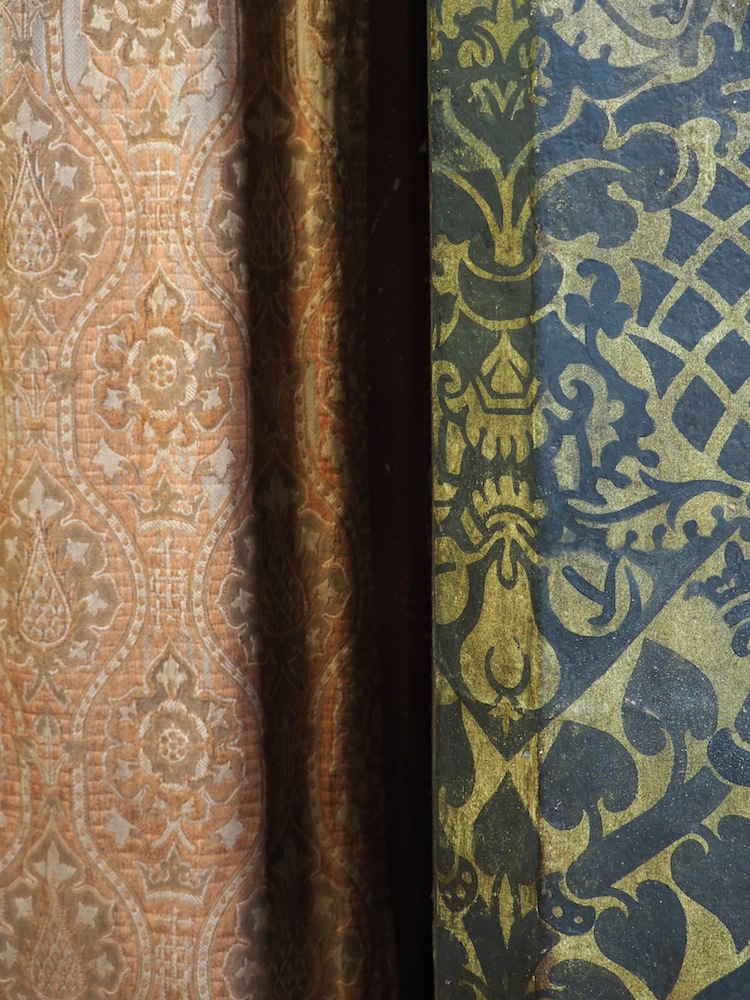

Left: Stencilling on the wall in the sanctuary. Right: Play of light on the sanctuary wall beside the high altar.
Bands of differently patterned and coloured stencilling cover the entire church, walls, roof, even stonework at the east end. There are monograms (IHS and IHC, for Jesus), symbols of the four evangelists around the Agnus Dei (the Lamb of God, as seen on the altar canopy), crowns over the letter "M" to honour Mary (see below), foliage, flowers, and fruit patterns.
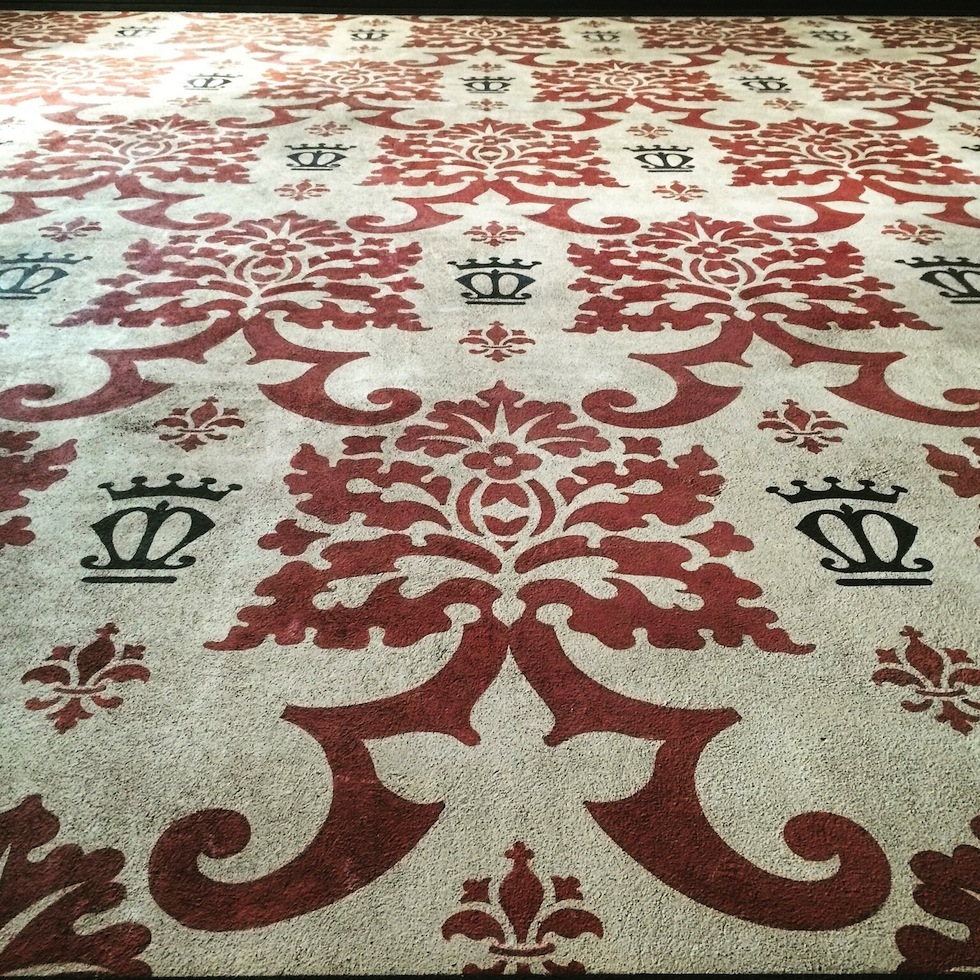
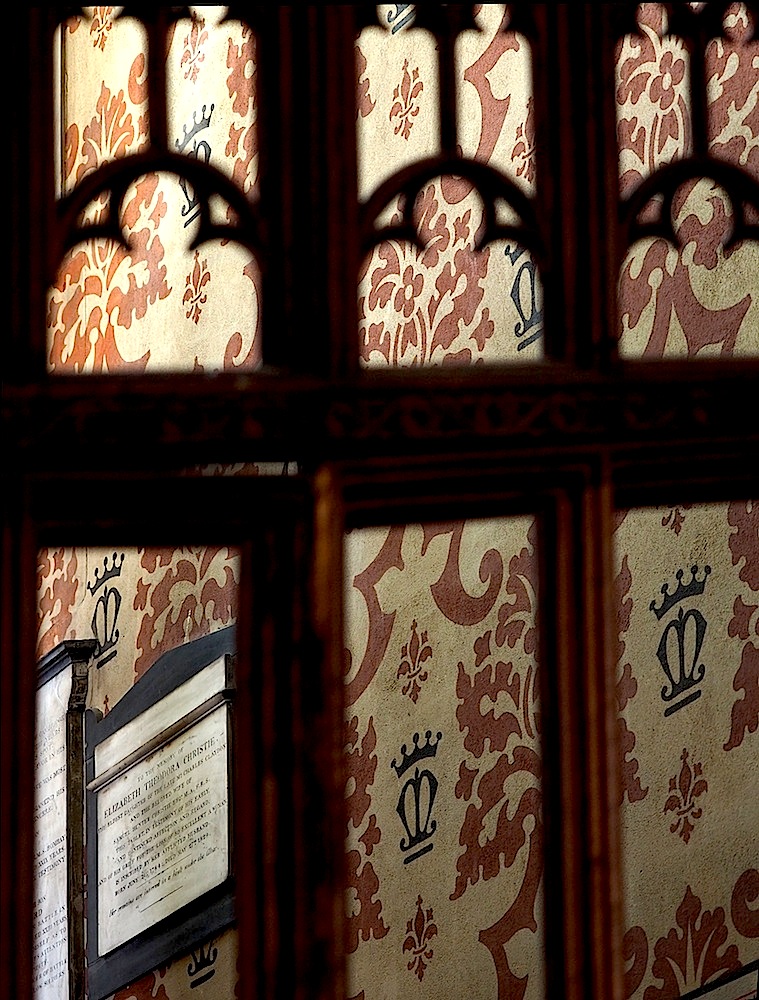
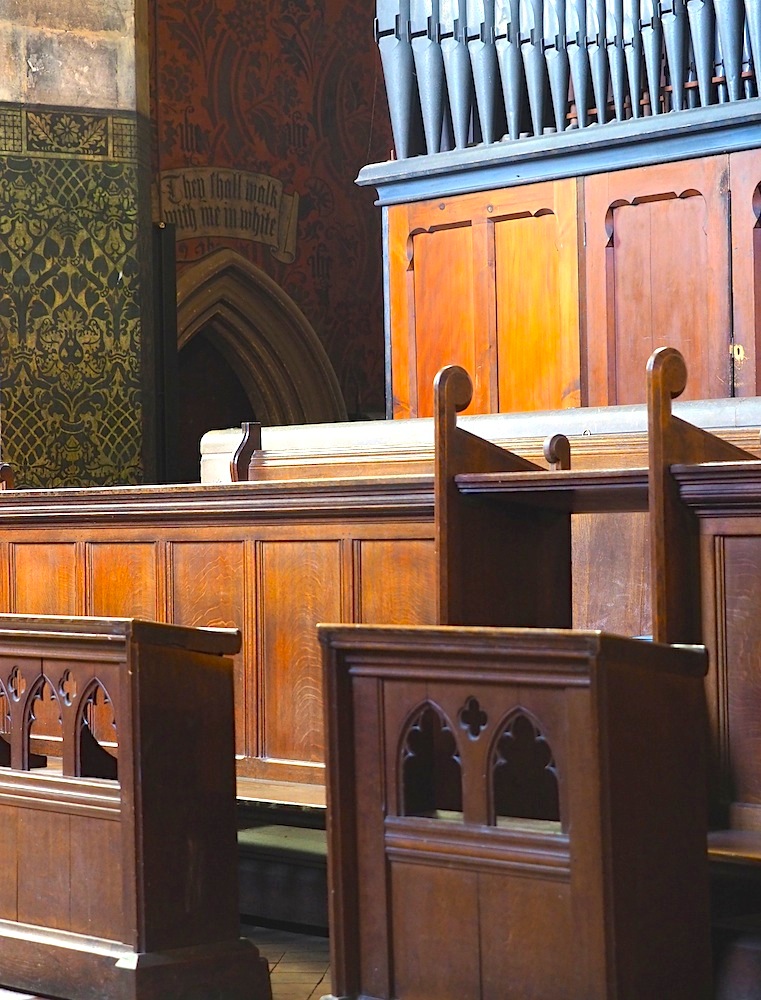
Left to right: (a) Stencilling in the sanctuary. (b) Stencilling glimpsed through the rood screen. (c) Different bands of stencilling meet by the organ pipes: seen over the vestry door in the middle is a text, "They shall walk with me in white" (Revelation 3.4).
The effects of all the different patterns and colours of stencilling is dramatic, as the Churches Conservation Trust claims, especially when seen in juxtaposition to the altar suite embroidery, through the rood screen, beneath the arches or against the light from the stained glass or even the artificial lighting. Martin Garrett describes the mix of "deep green, dark yellow, blue, and a range of reds" as "a darker, more sober equivalent to Morris wallpapers" (117), but restoration has probably perked up the colours since then, since some are brighter than this suggests.
The Nave
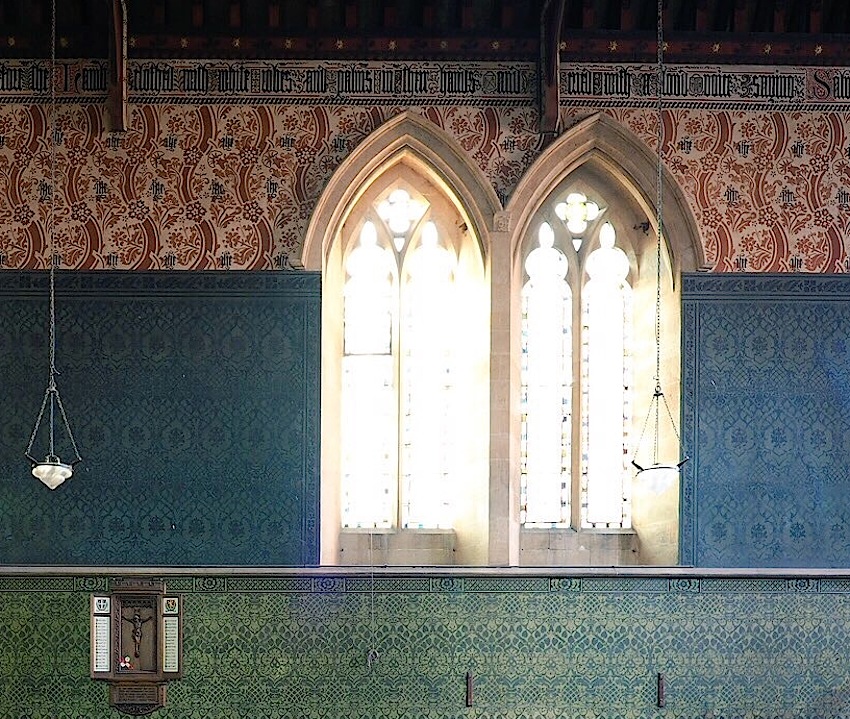

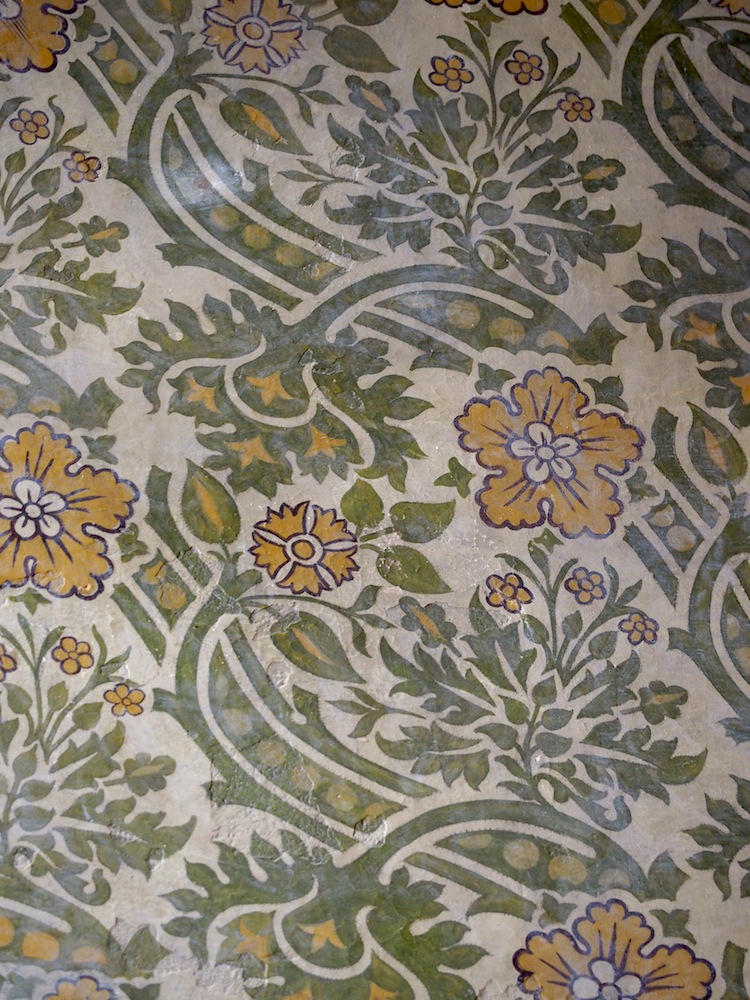
Left to right: (a) Nave walls with three bands of different stencilling. (b) Close-up of one band. (c) Higher band known to have been the work of F. R. Leach.
Apart from their obvious visual impact, the effect of the different bands of stencilling, and indeed of the detailing on the roof above, is to break up the expanse of the nave and to remove the "heaviness" of Bodley's earlier High Victorian churches, such as St Michael and All Angels in Brighton (one of the examples of such "heaviness" given by Dixon and Muthesius 222).
The South Aisle
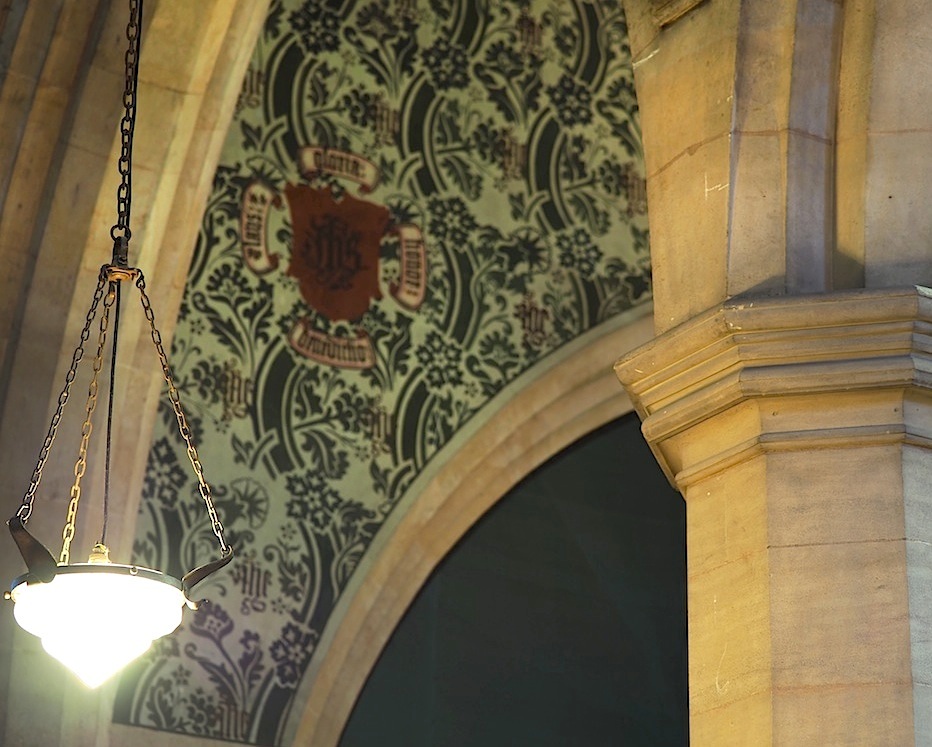
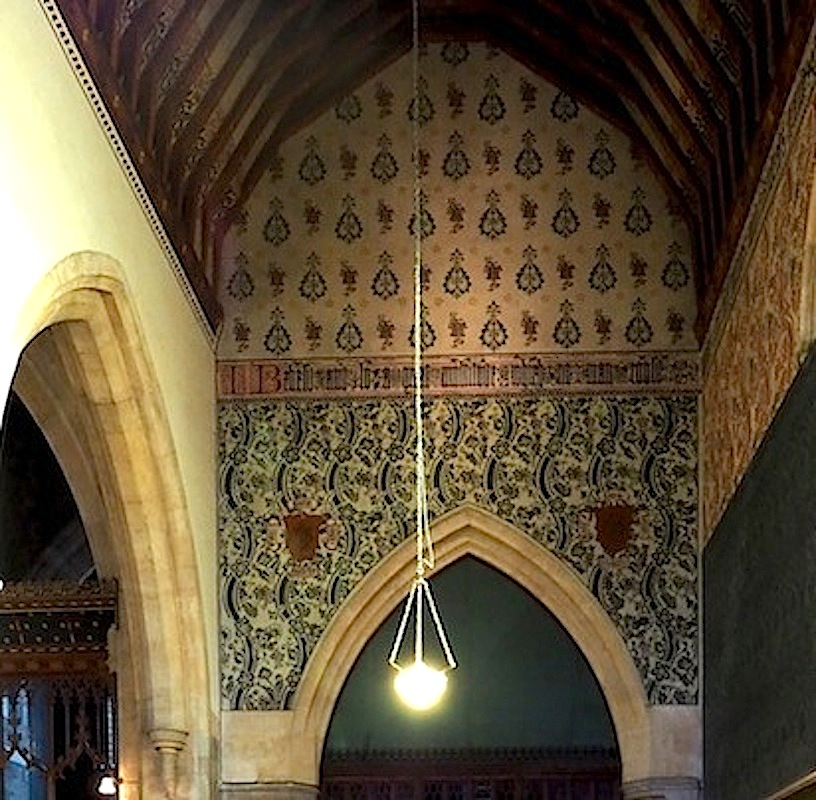
Left: South aisle stencilling glimpsed through the arcade. Right: Stencilling over the south aisle arch.
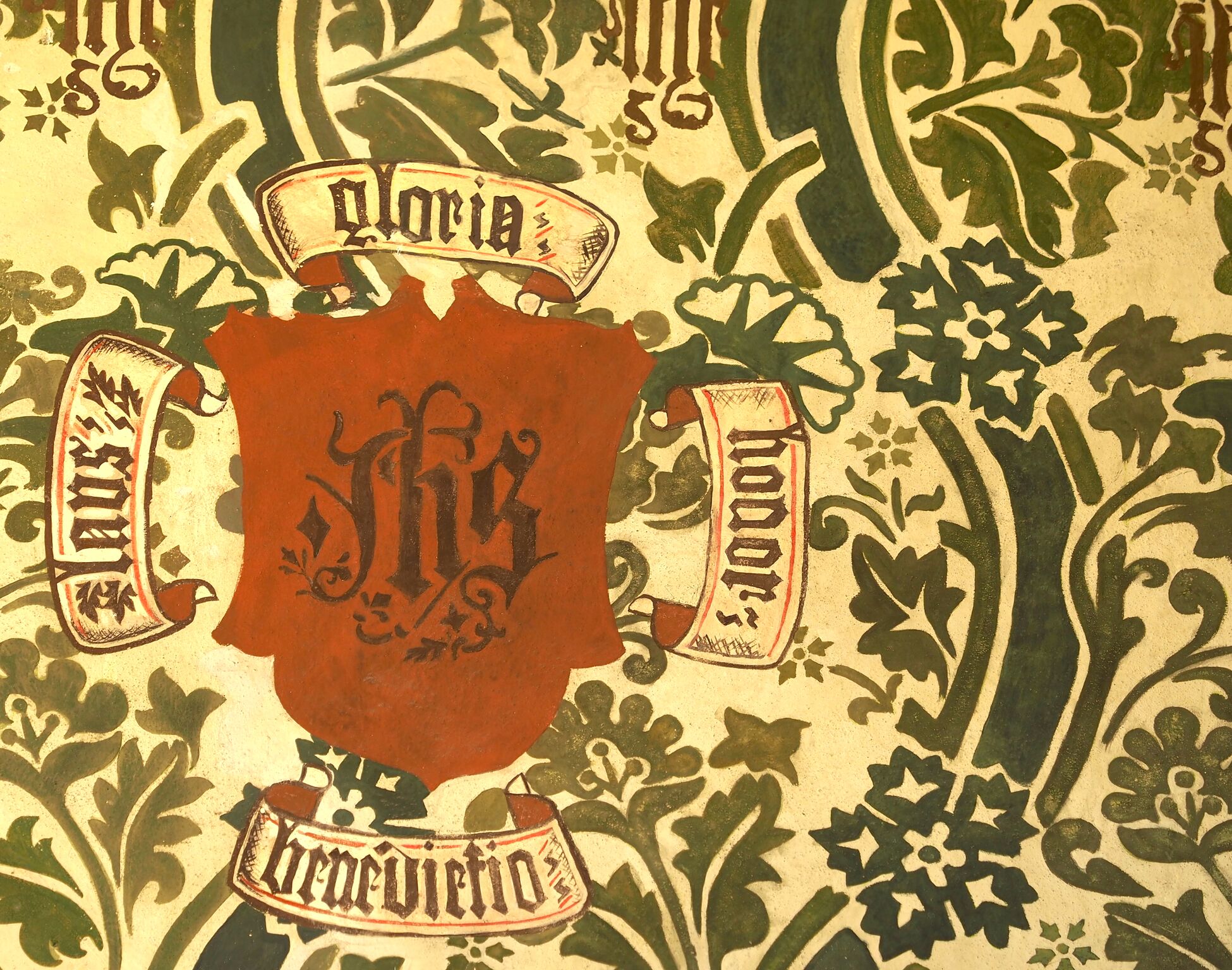

Closer views of the stencilling patterns shown just above. Left: Around the south aisle arch. Right: Above the arch.
The south aisle, with its contrasting bands at the east end, is a good example of the way decorative work could counteract the large scale of the church's interior dimensions, and make the surroundings seem more intimate and welcoming. Despite being in the heart of Cambridge, All Saints is a parish church for a market town, built on limited resources (see Searby 41), and interior decoration like this was perhaps the most cost-effective as well as visually appealing way to endow it with these qualities.
The West End and Roof

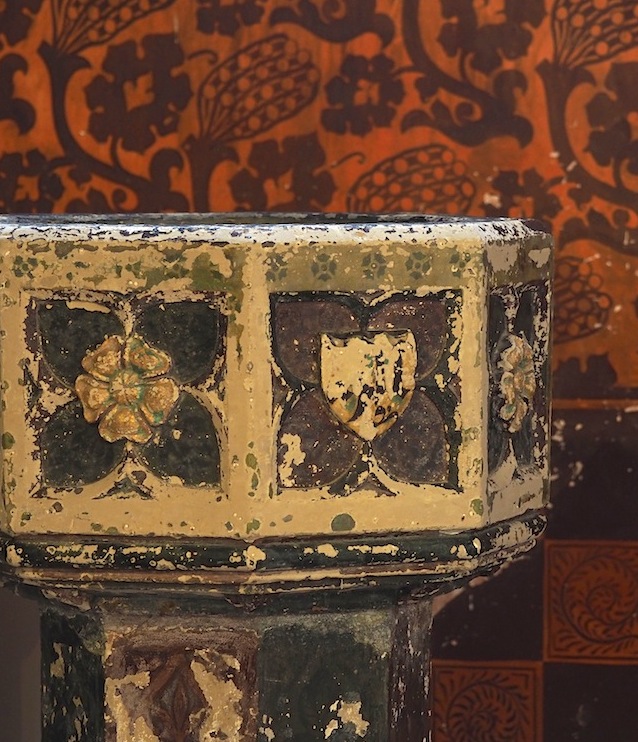
Left: The old font in front of red stencilling. Right: Stencilling and metal "IHS" sun boss on one of the roof-beams.
The deep red of the stencilling work at the west end (called the "pomegranate wall") would have matched that of the Tudor roses of the fifteenth-century font, which came from the old church, along with various memorials. According to the listing text, although Bodley designed a new alabaster font, this older one was repainted in the nineteenth century. It clearly needs repainting again — giving an idea of all the work that had to be done in the church as a whole, for it to achieve its present state (see Simon Jenkins on its earlier condition, 53-54). The harmony of colour here would seem to suggest intention, but the emblems selected, pomegranates rather than roses, are rather different.
It is worth remembering that F. R. Leach, supervised by Kempe, not only decorated the nave and south aisle roof, but did so at his own expense (see Tricker 4).
Related Material
- All Saints Church, Cambridge: I, the Church Building
- All Saints Church, Cambridge: II, Fixtures and Fittings
- All Saints Church, Cambridge: IV, Christ in Majesty by W. H. Hughes
- All Saints Church, Cambridge: V, Jesus Blessing the Children, painted by W. H. Hughes
- East Window by Morris and Company (also a series)
- West window angels by Morris and Company
- Three windows by Charles Eamer Kempe / Kempe & Co. (see the firm's index)
- Windows by Ward and Hughes (see the firm's index)
- Womanhood window by Douglas Strachan
- Godwin tiling in the sanctuary
Bibliography
"All Saints Church." Historic England. Web. 1 April 2018.
"All Saints Church, Cambridge, Cambridgeshire." Churches Conservation Trust. Web. 1 April 2018.
Dixon, Roger, and Stefan Muthesius.The High Victorian Movement in Architecture, 1850-1870. London: Routledge, 1972.
Garrett, Martin. Cambridge: A Cultural and Literary History. Oxford: Signal Books, 2004.
Jenkins, Simon. England's Thousand Best Churches. Rev. ed. London: Penguin, 2009.
Tricker, Roy, and others. All Saints Church. London: Churches Conservation Trust, 2004 (kindly supplied by Adrian Powter).
Last modified 8 April 2018