Note: This book is very handsomely illustrated, but the images below (except for the first) come from our own website. Please click on them for more information about them.

Nicholas Olsberg opens his magisterial new account of William Butterfield's architecture on a warmly personal note. Reminiscing about his schooldays at Rugby, he recalls how, moving among the cloisters and classrooms designed by Butterfield, he began to "grasp their endless oddities of conjunction and incident, discern the unity that underlies variety," and learn to "attend with care to the haptic fascinations of their surface" (7).
It seems paradoxical that such an apparently austere, unbending man as Butterfield should have produced such inspirational effects, should, indeed, have produced High Victorian masterpieces, lofty in conception yet shimmering with colour and memorable for their decorative intricacies. His personality was very different from that of other notable High Victorian architects. Although he was, as George Gilbert Scott found him to be, an excellent friend of the few, he was generally rather withdrawn — neither impulsive and impassioned like A. W. N. Pugin, nor quirky and humorous like William Burges. A devout, strictly self-regulated High Church Anglican, he expressed his fervour in the intensity of his designs, of which many are on show here.
As well as bringing something of his own life's experience to the book, Olsberg brings a wealth of wider knowledge of the period. He sets himself the admirable aim of considering and evaluating Butterfield in his contemporary context, so that, for example, Chapter 4 (in the second section, entitled "Parochialia") is entitled "The New Parish Parochial System, 1845-51") and deals with the drive to improve both the church itself and the expanding communities which it served. A good example of his approach and of Butterfield's success here is St Matthew's, Ashford, in Surrey. This was a village where the local population had grown because of the arrival of the railway and its proximity to London, as well as the establishment of the large Welsh School, which had moved here from Gray's Inn Road — to be followed in 1872 by the relocated and much larger West London District School. Olsberg brings in both local history and contemporary responses, as well as looking at the design features, pointing out that this was the beginning of Butterfield's very productive partnership with the Berkshire builder Joseph Norris (d. 1904). Anyone who has the earlier book on Butterfield by Paul Thompson (1971, out of print now) will note that, although the earlier architectural historian also sets great store by historical context, he features St Matthew's only because of its font. Olsberg's detailed and richly contextualised appraisal is therefore all the more useful. Particularly welcome is the layout, with Francis Frith photographs of both the exterior and the interior of the church, and notes (since this is the last church to be discussed in this chapter) on the facing page. The text is not interrupted, and cross-referencing is easy.

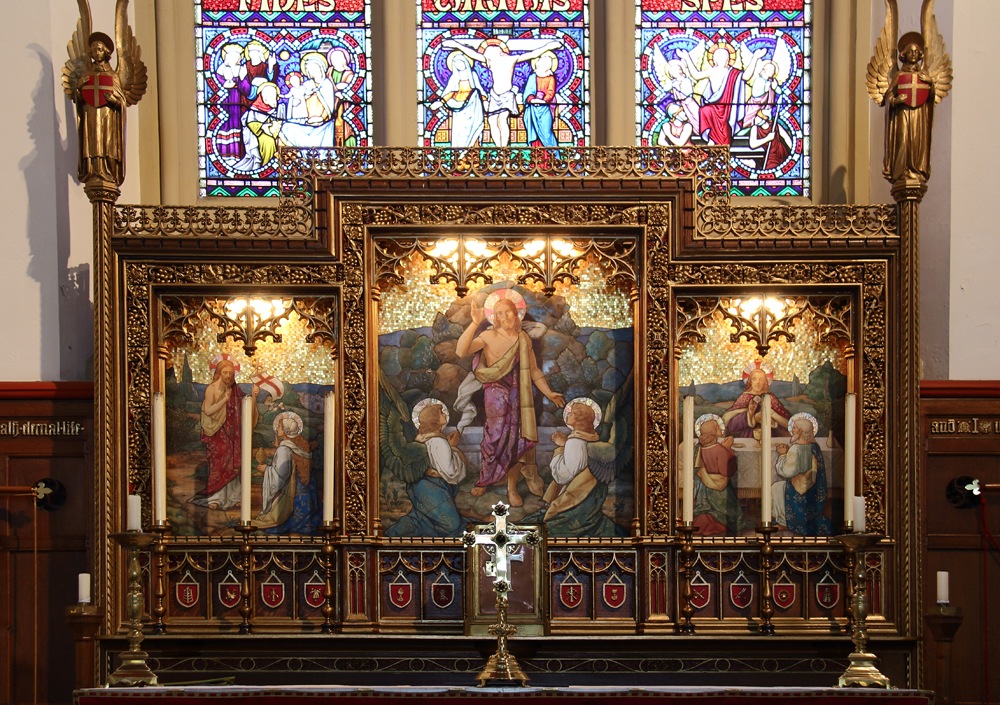
Left: The Exterior of St Matthew's. Right: The altar and reredos of the same church. [Photographs by the present author.]
Naturally, the buildings for which Butterfield is best known, such as All Saints, Margaret Street in London, the chapel at Keble College, Oxford, and (of course) the "new" buildings at Rugby School, are thoroughly examined in the same way. In such cases, it might not seem possible that Olsberg could add anything to earlier accounts. But, to take the first and probably most celebrated example, in Chapter 10 ("The Classes and the Masses") Olsberg traces step by step the evolution of All Saints, Margaret Street, showing in meticulous detail how Butterfield turned "a drab meeting house buried on a nondescript street in Fitzrovia" (142) into a masterpiece. Admirable for its "fundamental restraint" in the handling of "a wealth of gorgeous materials," this is a building "in which the luxury came from revealing the character and hue of the stones themselves, and in which common and precious materials were united with such democratic ingenuity" as to excite the admiration even the most demanding of critics (145).

The pulpit of All Saint's, Margaret Street. [Photograph by George Landow.]
Among those contemporary critics was John Ruskin, to whom Olsberg gives the final verdict on the church, when quoting from his Stones of Venice:
It is the first piece of architecture I have seen, built in modern days, which is free from all sign of timidity or incapacity. In general proportion of parts, in refinement and piquancy of mouldings, above all, in force, vitality, and grace of floral ornament, worked in a broad and masculine manner, it challenges fearless comparison with the noblest work of any time. [qtd. in Olsberg 148].
James Morris's photographs do full justice to the church, which in its awkward space and with its variety of wonders is no easy subject; while Olsberg's own writing is so evocative that such encomia ring entirely true.
Butterfield's influence was not confined to these shores: in addition to designing or working on a great variety of churches here, both grand and modest, each uniquely suited to the special needs of its locality, he produced designs for towering cathedrals in Australia: St Ninian's Cathedral, Perth, consecrated in 1850; St Peter's Cathedral, Adelaide, consecrated in 1878; and St Paul's, Melbourne, consecrated in 1891. He was also responsible for a plethora of vicarages, parsonages, convents, college chapels, almshouses, schools and school houses, and houses and cottages for private ownership. A complete catalogue, such as Thompson provides, would have been helpful here, and this is one of the several ways in which the two books complement each other. Yet every kind of work is fully covered in Olsberg's twenty-four chapters.
A good example of Butterfield's secular work (although it does include a chapel) is the great enlargement of Rugby School. Here, the earlier nineteenth-century reconstruction by Henry Hakewill (1771-1830), which included the Grade II listed Headmaster’s House and Arnold Library, was a castellated group in grey brick, attractive in its own way but very much of its time — compare it, for example, with J. P. Pritchett's St Peter's School, York, of the early 1830s. Once Butterfield came on the scene at Rugby in 1859, however, the complex was not only greatly expanded, but took on a whole new character. It now acquired that heady mixture of variety, harmony and "haptic fascinations" which so delighted the young Olsberg. In time, Butterfield would design not only the new school building itself but sports facilities, and the splendid Temple Reading Room/Art Museum.
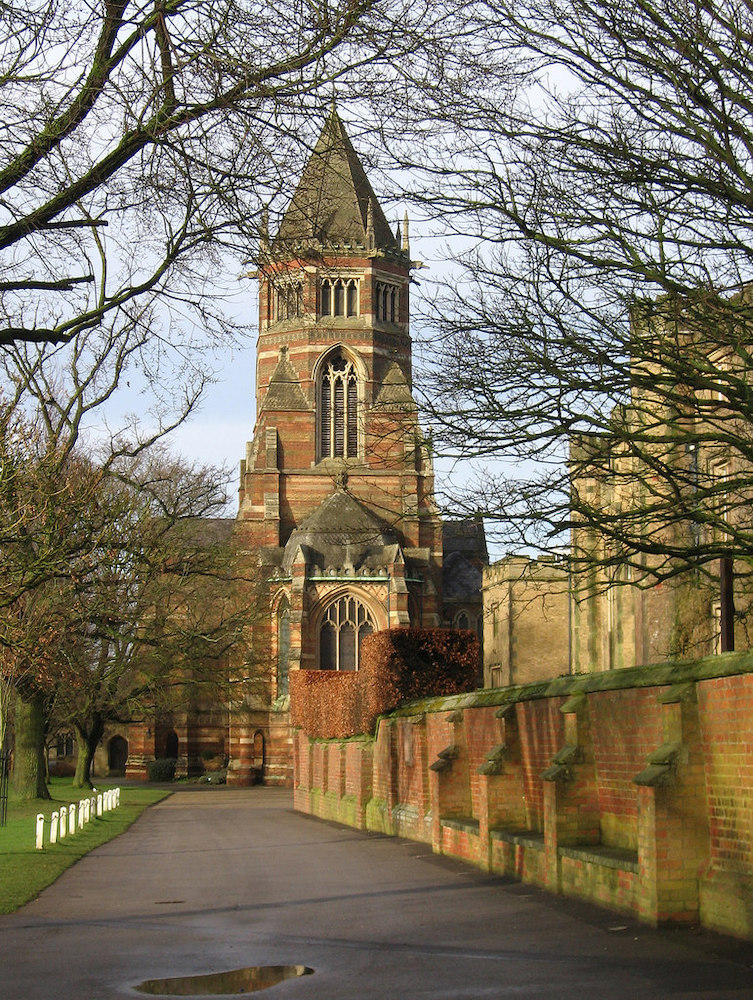
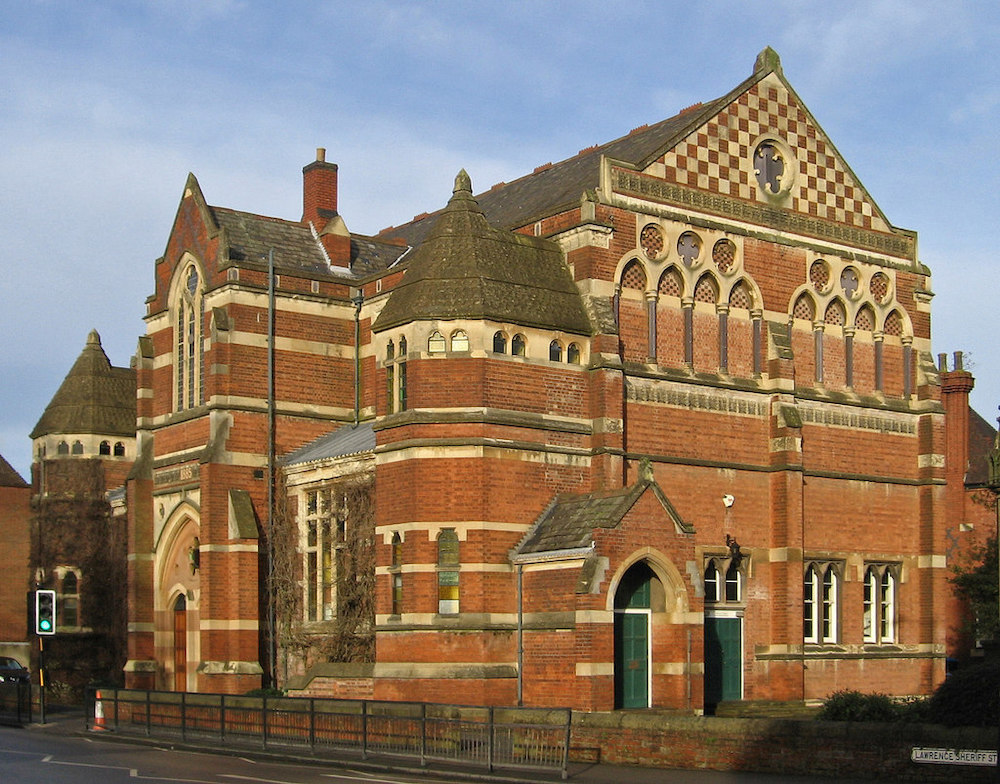
Left: The tower of Rugby School's chapel. Right: Butterfield's "New Big School" building. [Photographs by David Bevis.]
Later chapters deal with other important works by Butterfield, such as his work at Keble College and the Cheddar Hospital (St Michael's Cheshire Home in Cheddar Road, Axbridge), built for the needy in a healthful environment with spiritual and psychological as well as physical recuperation in view. The latter brings in a whole different aspect of Victorian life. Butterfield designed the facility for the charitable enterprise of Matilda Blanche, widow of William Gibbs, who had lost three of her children to consumption, and it was opened in September 1878, to serve the needs of the many, often disadvantaged, victims of that dread disease. By this time the taste for High Victorian architecture had developed enough for the pioneering sanatorium to be given a warm welcome as "the ‘most original and beautiful’ of all Butterfield’s works." The same commentator, says Olsberg, goes on to note
the extraordinarily satisfying landscape of platforms "set perfectly into the hills" the reminiscent quality of the rough local Draycott composite - the same rough-textured and warmly toned stone with which the local barns and farms were built - and the play against it of the smooth wide planes of Bath stone trim, conveying a sense of "special dignity." Others spoke of the "wonderful simplicity" of the chapel; the vigour brought to both chapel and wards by the light-toned "arcades" of wooden shutters; and a "singular degree of warmth that characterizes the whole of the interior" .... The Guardian concluded that this was the work, along with the library and hall of Keble College, completed in the same year, in which the nineteenth century had finally found a "genuine style of our own." [382]
It is heartening to read that among those admitted were "farm labourers, domestic servants and rural artisans, all from hard circumstances" (382).
Incidentally, Butterfield's buildings at what is now St Michael's Cheshire Home were given a Grade II* listing by Historic England in 2015, as being "a late-C19 purpose-built specialist hospital with an exceptionally high-level of architectural quality, internally as well as externally, including an impressive Gothic Revival central chapel."
In addition to his buildings, Olsberg looks at Butterfield's considerable output of designs for church fittings, glass and tile mosaics, altar frontals and stained glass. In particular, after working with stone, we learn, Butterfield loved to work with metal: "Metalwork, metal tracery and the turning of metal into scrollwork was his second great fascination" (413). Wonderful examples can be found throughout his work, and Olsberg is not the only one moved to lyrical pronouncements on them: in All Saint's, Margaret Street, for instance, Gerard Manley Hopkins was moved by the "touching and passionate curves" of the metalwork in screens and lectern (qtd. in Olsberg 146).
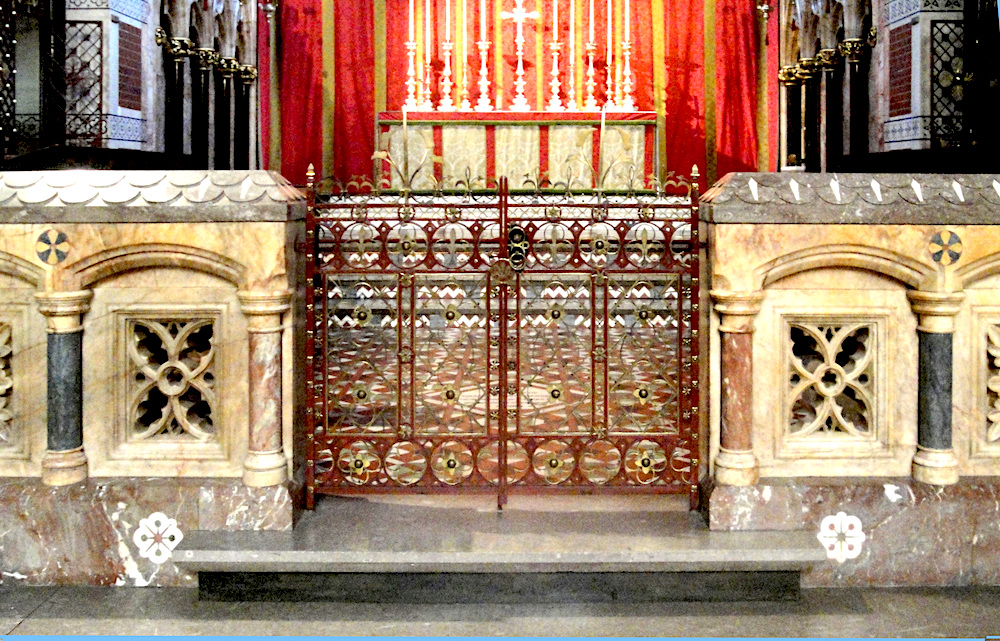
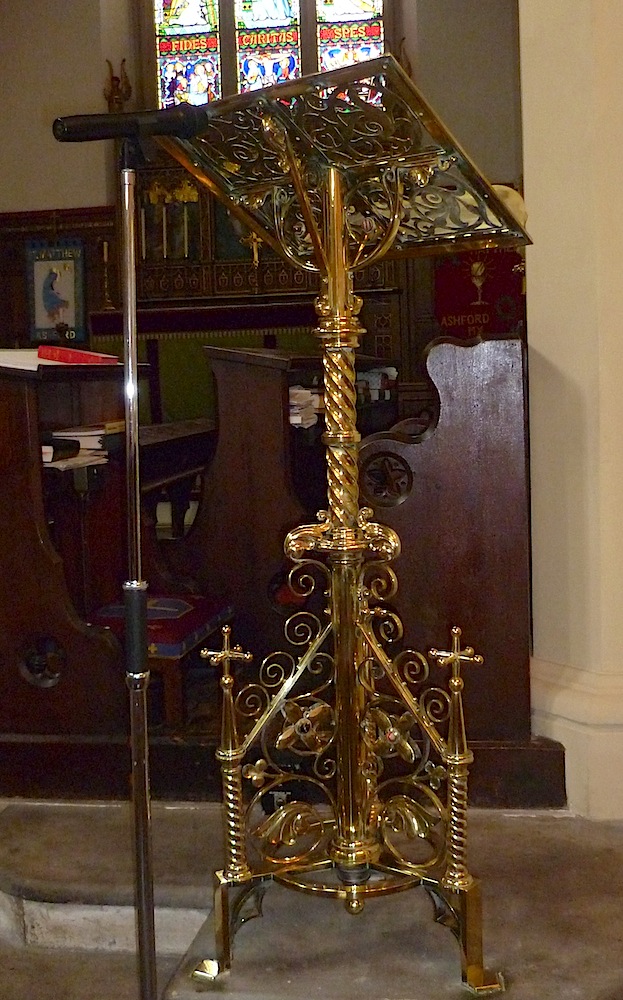
Right: The gates to the chancel in All Saints, Margaret Street. Left: The lectern at St Matthew's, Ashford. [Photographs by Landow and the present author.]
In this medium, too, colour kept its fascination for Butterfield, whose "late work delights in vivid metal polychrome" (Olsberg 413). There are some brilliant reproductions of such designs here, including one for an altar candlestick for the chapel at Rugby (257).
Scholars of the Victorian period, of its religious life, its educational system, its public health and its social history in general, as well as of its architecture and other applied arts, will all find this book immensely rewarding. Those who have a specialised interest in Butterfield will probably want to consult Thompson's work as well, for which Olsberg himself expresses generous admiration. Such readers might also like to know that in 2017 the Victorian Society devoted Volume Six of its highly informative "Studies in Victorian Architecture & Design" to the same architect. This includes essays by Thompson and a number of others, including an enjoyable one by Rosemary Hill on Butterfield's rather enigmatic personality. What an interesting subject he is!
Bibliography
[Book under review] Olsberg, Nicholas. The Master Builder: William Butterfield and His Times. With photographs by James Morris. London: Lund Humphries, 2024. 432 pp. £59.00. ISBN: 978-1-84822-371-4.
"St Michael's Cheshire Home (formerly St Michael's Free Home for Consumptives)." Historic England. Web. 29 January 2025.
Created 1 February 2025