Photographs by the author. [You may use these images without prior permission for any scholarly or educational purpose as long as you (1) credit the photographer and (2) link your document to this URL in a web document or cite the Victorian Web in a print one. Click on the images for larger pictures, to see the details discussed.]
Exterior


The Church of Jesus Christ and the Wisdom of God, previously called St. Sophia. From a distance, this Grade I listed building has a rather unassuming exterior, but its red brick and Ham stone are enlivened with different kinds of Byzantine geometric patterning, and the interior is exquisite. Although it is a Church of England establishment, the whole is in "a free Byzantine style" (Nairn and Pevsner 336) with many individually designed and crafted touches, and the addition of precious marbles, and artefacts of archeological interest. It was designed by Sidney Barnsley (1865-1926), and built 1890-92 under the patronage of the distinguished lawyer and Byzantist, Dr Edwin Freshfield (1832-1918), and another well-known local resident, the brewer and politician Sir Henry Cosmo Orme Bonsor (1848-1929). It was Freshfield who sketched the quaint bell-tower (right) from an original one in a village in Bulgaria, which was then still a part of the Ottoman Empire. This structure, just a few yards from the church and linked to it by a path that echoes the patterning on the walls, also incorporates mixed materials, including stone steps, weather-boarding and a low, ribbed, leaded dome with fanciful gargoyles protruding noticeably at every angle. The church is in Buckland Road, Lower Kingswood, Surrey.



Left to right: (a) Looking along the north wall of the church. (b) In keeping with the tradition of naming Byzantine churches after God's attributes, the words over the entrance read: "JESUS CHRIST THE WISDOM OF GOD." (c) A view of the south wall of the church, from the gate with its iron arch and lamp.
This is the only church designed by Barnsley. He was born in Birmingham, studied at the Birmingham School of Art and then at the Royal Academy's School of Architecture, and was articled to Richard Norman Shaw at the time when the inspirational William Lethaby was Shaw's chief assistant. Barnsley also had a spell working on Byzantine architecture at the British School at Athens, as part of a project run by Freshfield, who was one of the School's trustees. He made further trips to study Byzantine monuments in Greece with Robert Weir Schultz (1860-1951), one of the visits lasting as long as three years (Sladen 90), and for a while set up practice with Schultz in London. By then, Freshfield, who had earlier been involved with the building of the Greek church of Sancta Sophia in Bayswater, had already commissioned him to build a church in the Surrey village where he lived. Except for the separate bell-tower, the new smaller-scale church was based on the fourth-century Church of St Irene in Constantinople, and turned into "a masterly experiment in the Byzantine Revival" (Mander).
Interior
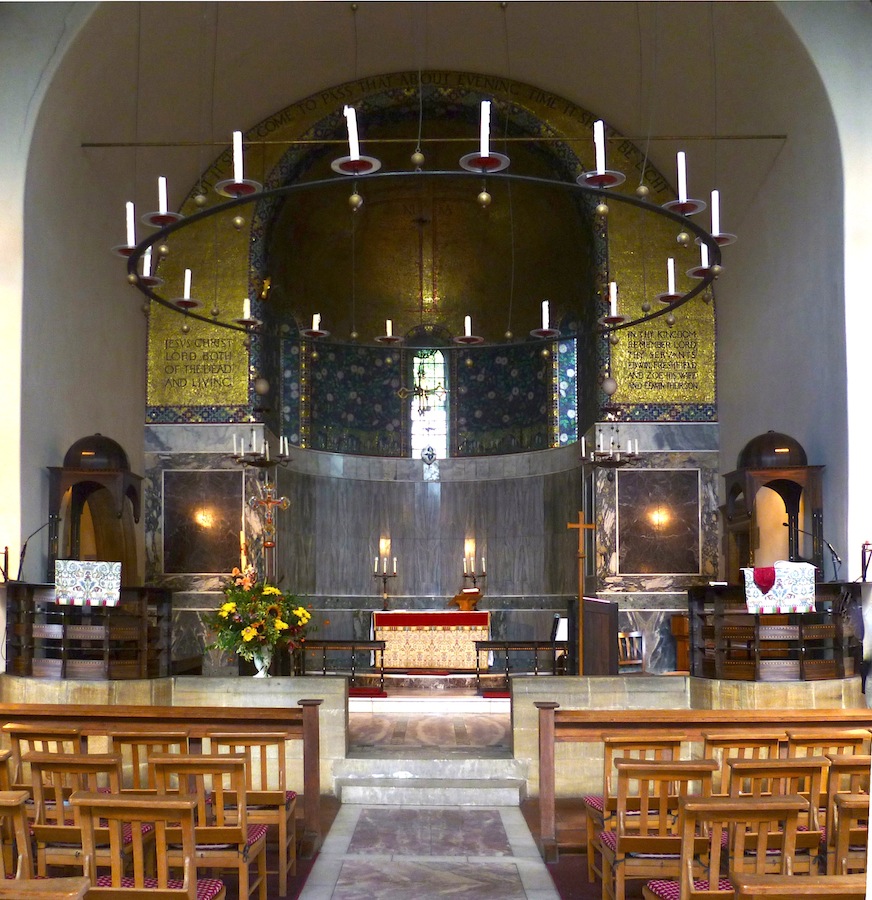
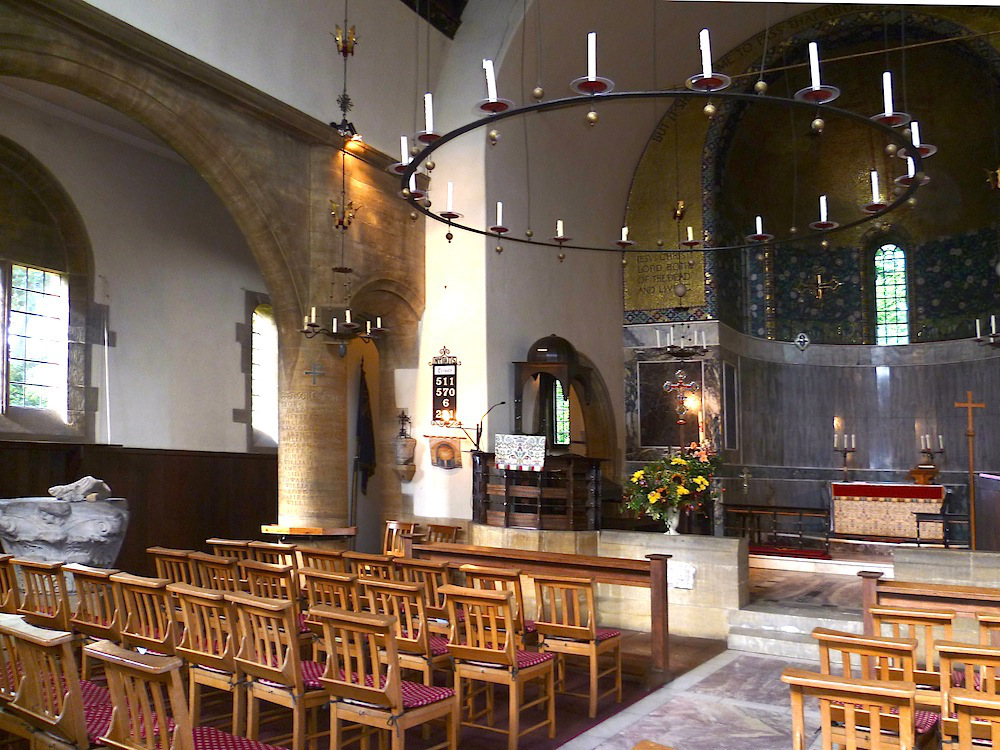
Left: Looking towards the chancel and semi-circular apse. Right: Looking towards the north aisle.
The nave and the chancel are not really both "in one," as Nairn and Pevsner say (336). They are separated or at least demarcated from each other by a stout but low stone wall that serves as the chancel screen. This is historically accurate: the first church of this type was actually the Emperor Justinian's justice hall, and such a "bar" continued to be used in subsequent churches. Similarly authentic in form are the two large circular chandeliers, although the church is now normally lit by electricity. As the picture on the left clearly shows, there are matching pulpits and domed seats on either side of the chancel, and lecterns as well (though only one is visible here). The wall behind the altar is lined with delicately grained light grey Cipollino marble. Other kinds of marble here too are from known sources, and choice, rare, or both, including the pink marble on the chancel floor quarried in Asia Minor, salvaged from a shipwreck, and laid by Farmer and Brindley (see "The Church of the Wisdom of God").
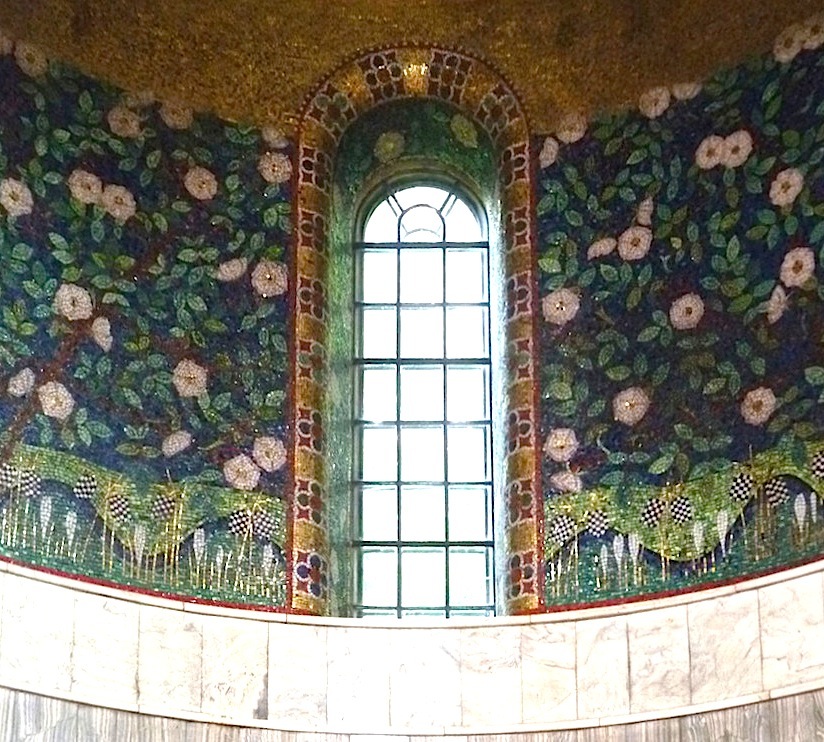
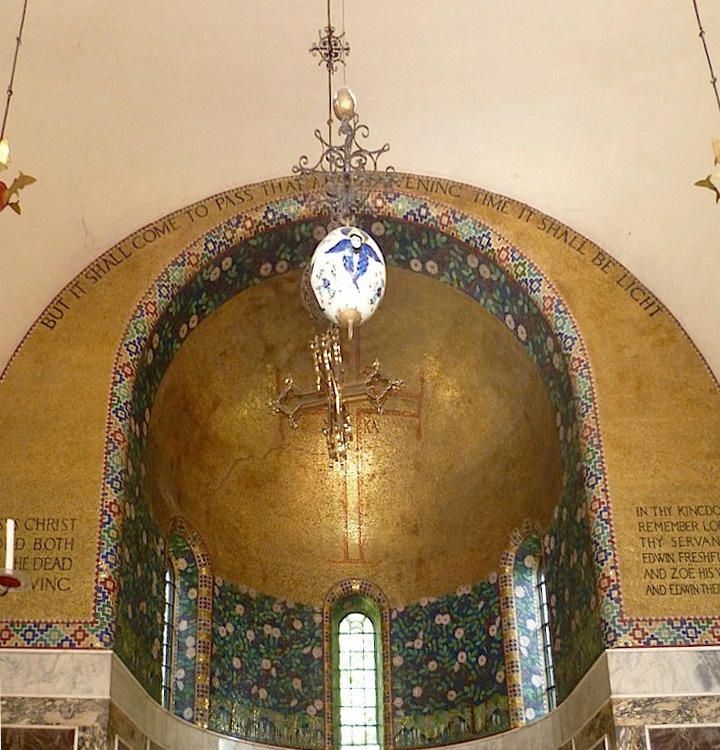
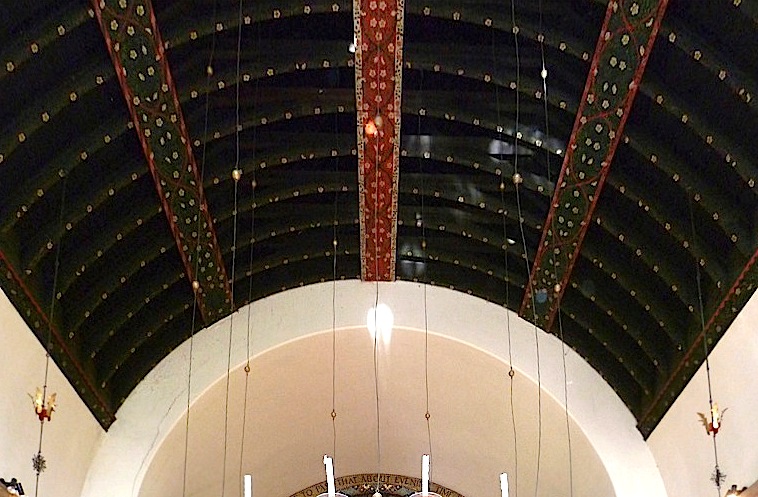
Left to right: (a) Closer view of the floral mosaic in the apse. (b) The gold mosaic above it. (c) The painted decoration of the barrel-vaulted roof.
The apse is the most beautiful feature of the church. The eye rises from the marble to Barnsley's floral mosaic, depicting flowers suggested by Mrs Freshfield (crocuses, fritillaries and roses), with gold mosaic then continuing upward within the geometrically patterned arch, and widening out along the sides of the arch as well. The patterning on the arch, unlike the flowers, is from traditional designs. The mosaics were laid by Messrs Powell of Whitefriars, the same firm that laid the mosaics in St Paul's, using the direct method, that is, applying the pieces individually to the surface of the wall. The barrel-vaulted roof was painted by Barnsley himself with a floral design.

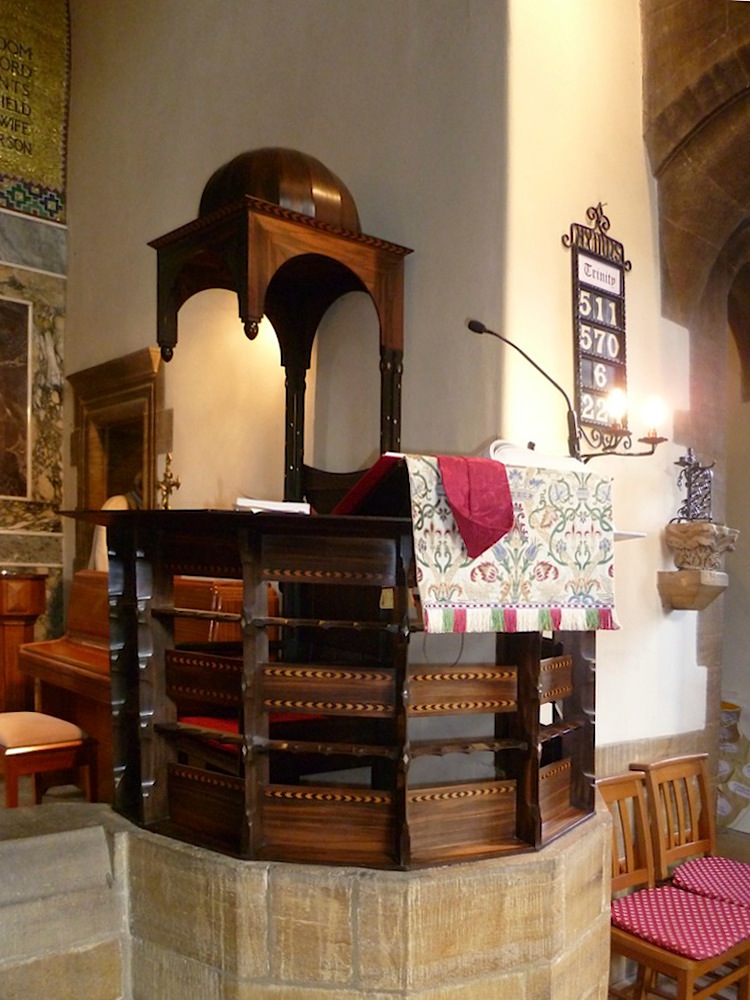
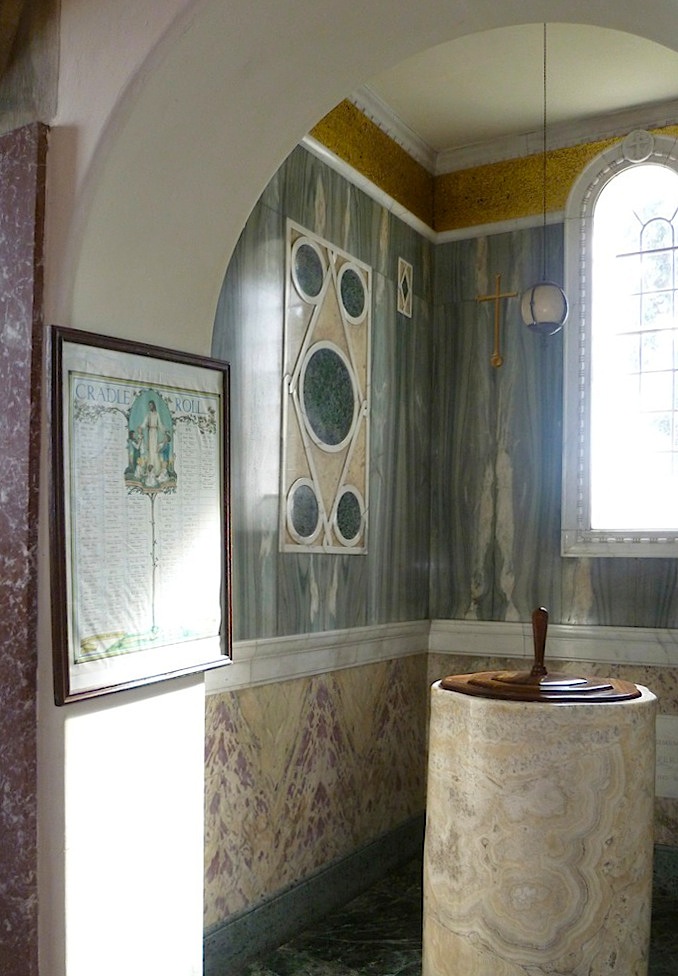
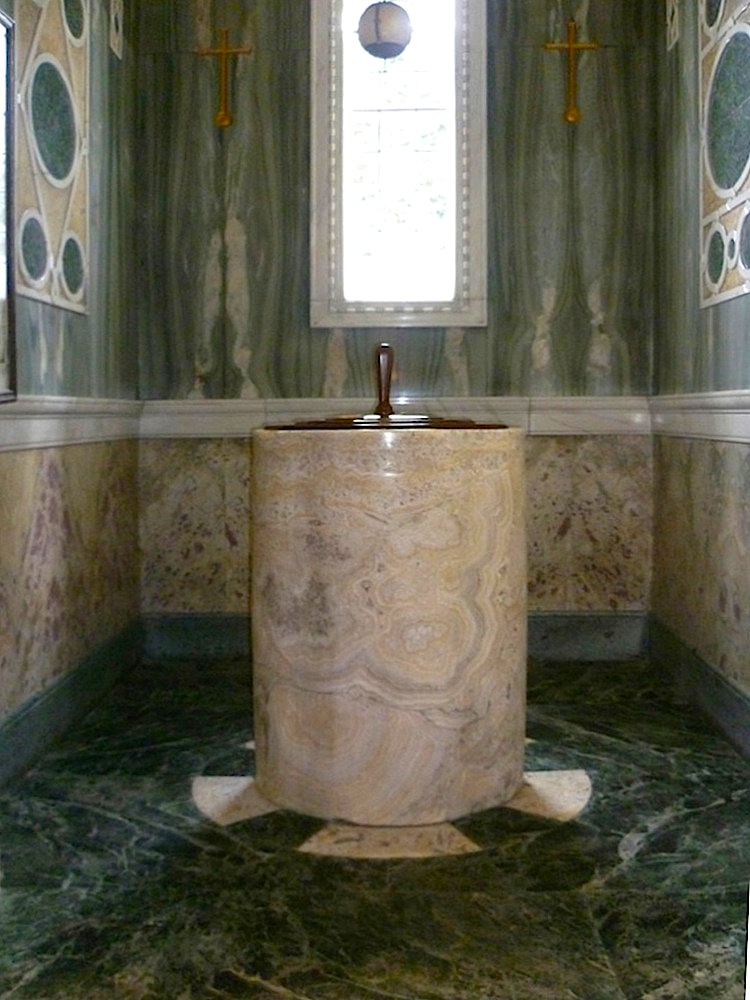
Left to right: (a) Gold mosaic panel on the south side of the half-dome, with an inscription memorialising the Freshfield family. (b) One of the pulpits. (c) The baptistery. (d) Full view of the font.
The church's booklet explains that the "Byzantines favoured a gold background for decorative designs as it enhanced the motifs and appeared to heighten ceilings and archways." It also explains that making gold mosaic is more of a process, because it involves applying gold leaf to the glass pieces first. Everything here is a work of art: the pulpits, domed priests' seats and lecterns, for example, are of ebony with holly wood, inlaid with mother of pearl. Nairn and Pevsner say, "Barnsley's woodwork is more enjoyable than his architecture" (337), which seems unfair to this carefully thought-out interior but does indicate Barnsley's skill in this area, and the direction that his energies were about to take — he moved to the Cotswolds in 1893, where he concentrated on furniture and handicrafts for the next fifteen years or so (Sladen 95; Mander). The font is of Egyptian alabaster, again given to the church by Brindley, as were the "green disc panels" of "very rare Corsican marble" on the walls of the baptistery ("The Church of the Wisdom of God"). Another piece of this was used in Westminster Cathedral.


Left: A unicorn on one of the Freshfield seats. Right: Part of the west door.
The unicorn makes a pair with a lion, the original figures having been placed here to indicate that the church is Anglican. They had come from a city church, All Hallows, Staining, which was demolished in 1870 except for its tower. Sadly, the originals were stolen, and these are replacements. As for the unusual iron-bound oak west door, so different from a Gothic door, this too is a copy, but of a different kind. It is modelled on a Byzantine door, and its decorative iron studs did not constitute such a "sad removal" as Simon Jenkins imagines (783): they were taken off the original after fire damage, and presented to Freshfield in gratitude for a donation ("The Church of the Wisdom of God"). As mentioned at the beginning, a good many other items in the church, including nine Byzantine capitals, are of historical/archeological interest. This has all helped to create the authentic atmosphere that Freshfield and Barnsley had wanted.
References
"Church of Jesus Christ and the Wisdom of God, Reigate and Banstead." British Listed Buildings. Web. 22 February 2014.
"The Church of the Wisdom of God." 2001. Booklet available in the church at Lower Kingswood. 16pp, unnumbered.
Jenkins, Simon. England's Thousand Best Churches. London: Penguin, 2009.
Mander, Nicholas. "Sidney Barnsley, Architect Craftsman, 1865-1926." Owlpen. We. 24 February 2014.
Nairn, Ian, and Nikolaus Pevsner, rev. Bridget Cherry. Surrey. Buildings of England series. 2nd ed. London: Penguin, 1971.
Sladen, Teresa. "Byzantium in the Chancel: Surface Decoration and the Church Interior." In Churches 1870-1914, the Victorian Society's journal, Studies in Victorian Architecture & Design. Vol. III. 2011. 81-99.
Last modified 24 February 2014