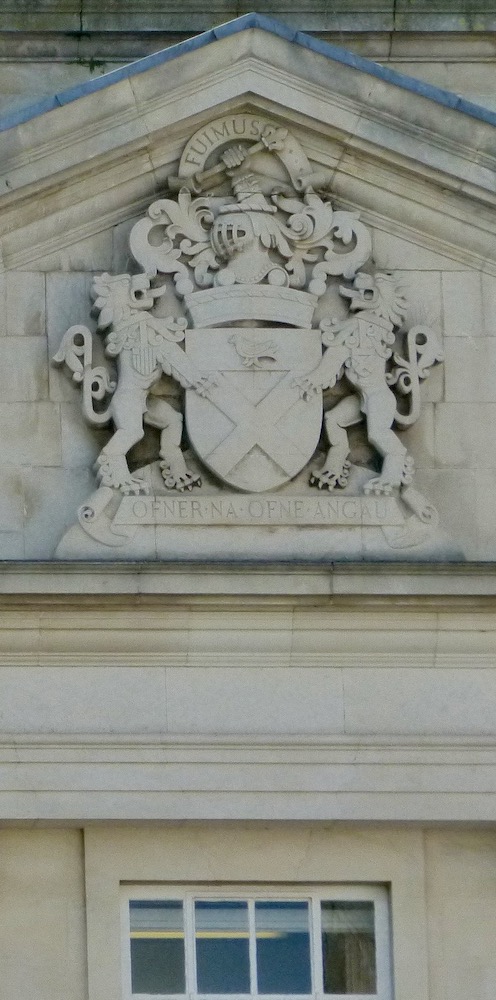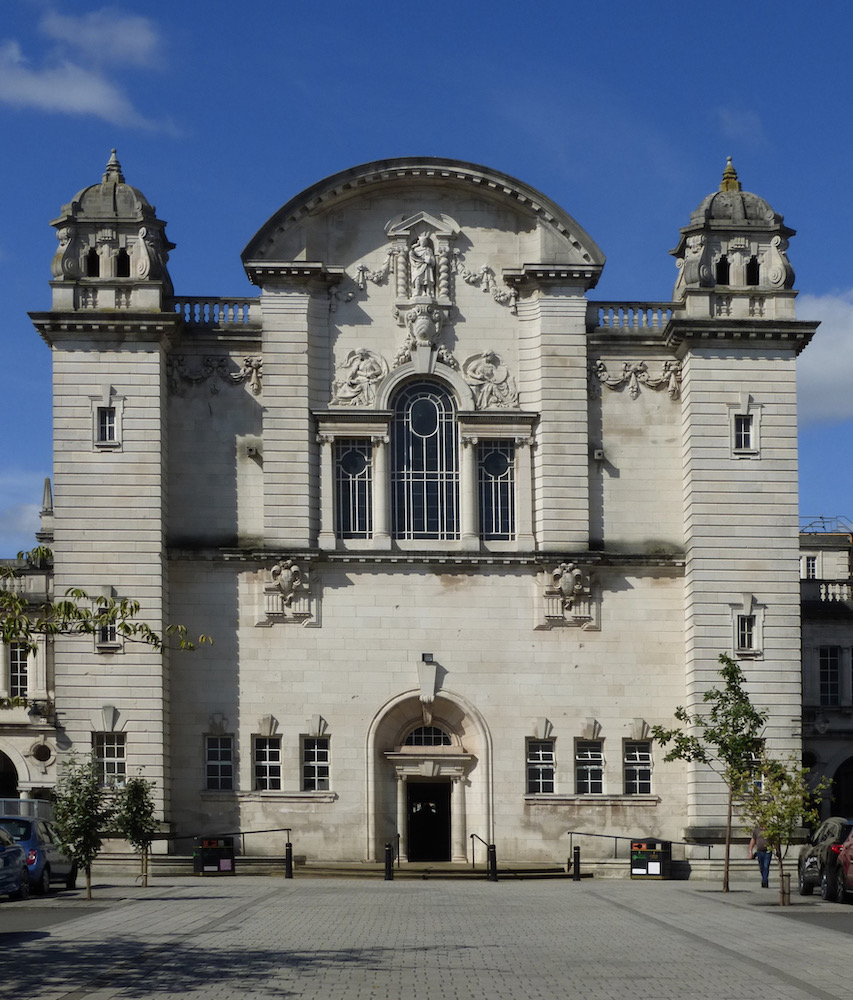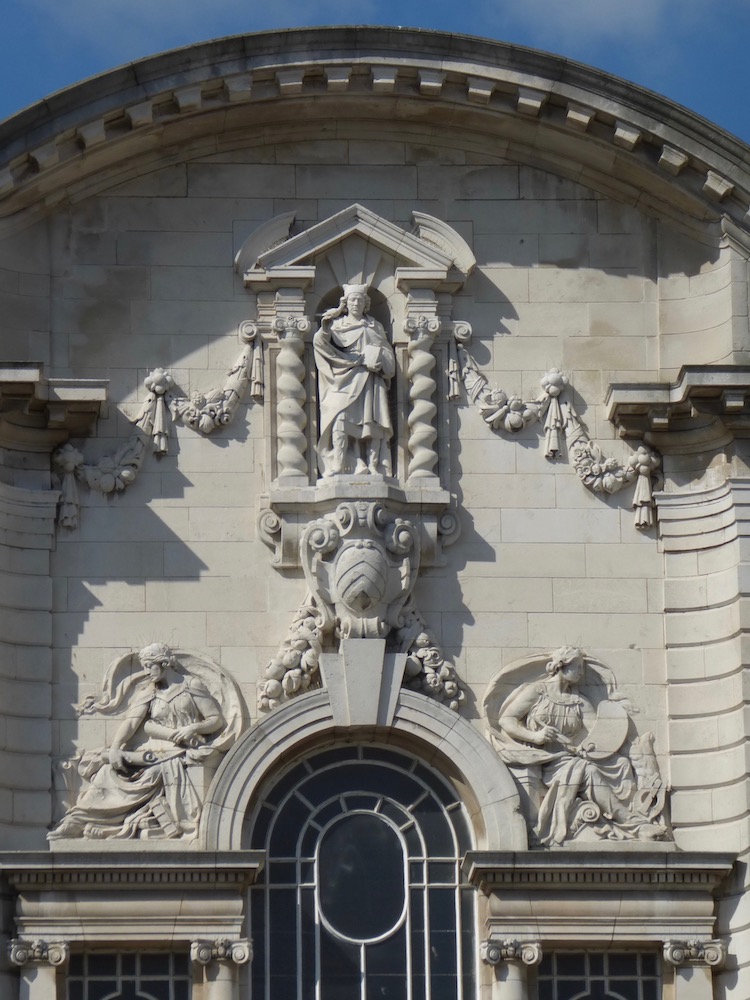Main Building from Museum Avenue

Cardiff University, Main Building, Cathays Park, by W. D. Caröe and Partners. 1905-1960s. Portland stone. This Grade II* listed building was built to house the former College of South Wales (founded in 1883), which had now (since the 1890s) become one of the founding institution of the University of Wales. Winning the commission for this must have been a coup for Caröe, who is best known for his church buildings. He designed an imposing building that would express its important function, but nevertheless still be welcoming. He also made sure that it looked impressive from two approaches. The principal front, shown above, is on Museum Avenue. As John Newman says, despite its much longer extent, "[t]he centre eleven bays can be grasped by the eye as a frontispiece" (234).



Left to right: The low wall and gate piers on this side, also listed. (b) A closer view of the front elevation, looking along it from the side. (c) The cupola with the dragon finial.
The architect's intentions can be seen in the Academy Architecture design for this frontage in 1904, the year before building began. The three-bay entrance in the middle was intended to be distinctive, picked out especially by the stone-block patterning on the columns supporting the canopy of the main door. These columns remind Newman of similar ones at Rubens's house in Antwerp, although Caröe's blocks look more angular. More quirky details are on show above: the roofline, with its different heights, its mixture of triangular and curved elements, its balustrades and pinnacles, and its little domed cupola perched on top like a bell-tower. Newman points out something else, of which observers on the outside of the building would be unaware: that its exterior features reflect the intended uses of the rooms within:
a variety of study rooms and administrative offices are indicated by the variety of arcaded or arch-headed windows set in channelled walling. Above, the end pavilions have no special significance, but the intermediate accents, single bays with pairs of recessed Ionic columns and low attics, demarcate the ends of the two principal arts lecture rooms. [234]
Main building from Park Place



Left to right: (a) Looking past the gates on Park Place, towards the south block. (b) Close-up of the heraldic device seen on the pediment to the right. (c) Gates on Park Place to the east entrance.
Although this is not the principal entrance, the impressive stone gate piers with their ball finials give access to a wide courtyard now useful for parking. On the left is one of the science blocks added later in the twentieth century by Caröe's son Alban — in the same Portland stone, but, as can be seen, "decidely without quirks" (Newman 236). On the older part of this side, a pedimental relief carries a heraldic device with the Welsh motto, "Fear him who does not fear death." This is not the current coat of arms of the university: it was that of Henry Austin Bruce, Lord Aberdare, through whom the University College of South Wales and Monmouthshire (as it was known then) gained its royal charter in 1894 (see Burke's Peerage, p. 60).


Left to right: (a) The central block. (b) Close-up of the sculptural decoration on the façade.
The entrance on this side is highly decorated with sculptural reliefs, with a statue of St David in a niche above the large Venetian windows. The curved roof echoes the grand vaulted library within (Newman 235), a part of the building which was paid for by the Drapers' Company of London, and is described by Newman as "the climax of the interior" (235). Another quirky feature on the outside is the way the wings on either side have "inner corners with convex projections with applied classical detailing" (Newman 234).


Left: The north wing. Right: Closer view of sculptural decoration and tower above the central bay of the wing.
From this approach, Newman finds the building "disconcerting" (235), and points out that the Great Hall that Caröe had planned here was never built, leaving the composition incomplete. Nevertheless, it is full of character, and the central block is quite distinctive and unique. English Heritage gives as its reasons for the high listing: "Graded II* as important public building by prominent architect on key site in civic centre. Group value with other listed buildings in Cathays Park.""

A glimpse of the entrance hall (called the Viriamu Gallery after John Viriamu Jones, the first peinciple) with two very inviting adjacent archways — to stairs on one side and a corridor on the other.
Top photograph by Robert Freidus, other photographs by the author. Formatting by George P. Landow and the author. [You may use these images without prior permission for any scholarly or educational purpose as long as you (1) credit the photographer and (2) link your document to this URL or cite it in a print one.]
Related Material
Bibliography
Burke's Peerage, Baronetage, and Knightage 1931 page: 61." Pedigrees of the Peerage and Gentry of Great Britain and Ireland. Web 10 August 2019.
Cardiff University Main Building. Cardiff University (has a map with a useful outline plan of the building). Web. 10 August 2019.
"The Cathays Park Campus: A self-guided tour." Web. 10 August 2019.
Newman, John, with contributions by Stephen Hughes and Anthony Ward. Glamorgan, South Glamorgan and West Glamorgan. Buildings of Wales series. London: Penguin/University of Wales Press, 1995.
"University of Wales, Cardiff, including Forecourt Walls." British Listed Buildings. Web. 10 August 2019.
Last modified 10 August 2019