Photographs by John Salmon and text by Jacqueline Banerjee, 2016. You may use these images without prior permission for any scholarly or educational purpose as long as you (1) credit the photographer and (2) link your document to this URL in a web document or cite the Victorian Web in a print one. Click on the images to enlarge them.

St Andrew's Church, Landor Road, Stockwell Green, a remodelling of a smaller eighteenth-century chapel, to the designs of Henry Edward Coe (1826-1885) in 1867. Further additions (chapel and vestries) by A. J. Pilkingon, 1891 and 1894 (see Cherry and Pevsner 334). Coe had had the distinction of being a pupil of both George Gilbert Scott and George Edmund Street, and of having, in a later partnership, produced the winning entry for the Foreign Office in the highly competitive Foreign and War Office competition — though in the confusion of the raging "Battle of the Styles," this was subsequently passed over. Understandably, with a training like his, he is reputed to have been "an extremely skillful Gothic architect" ("Henry Edward Coe"), but in this case he has added an Italianate campanile with a pyramidal tower, and a new Romanesque west front, as more suited to the original chapel. At the east end, as shown above, the church has a robust presence on the corner of Landor Road and Lingham Street, Stockwell, London, SW9 9JE.
Interior: Sanctuary
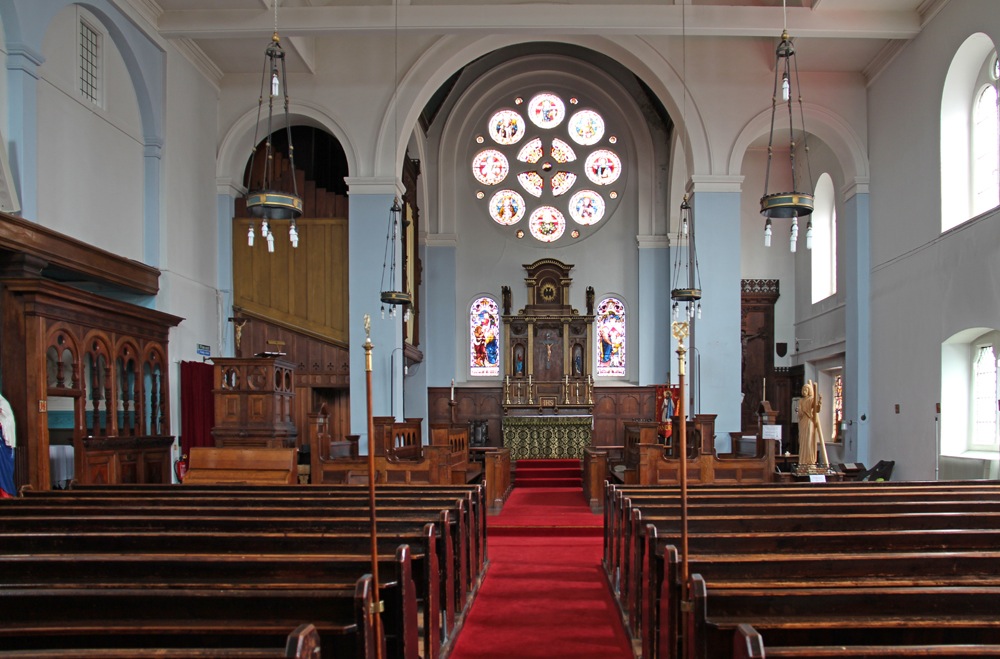
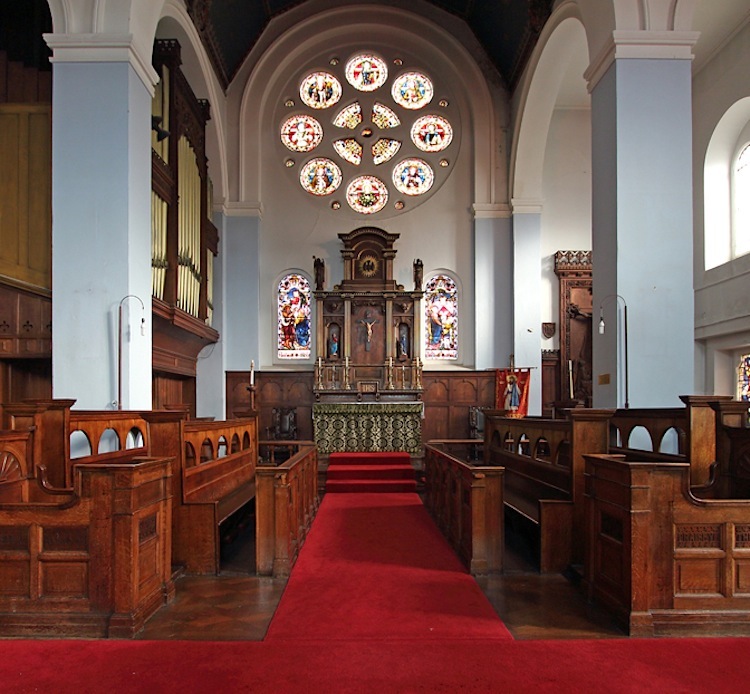
Left: Looking east. Right: Looking into the chancel.
Coe's re-modelling increased the capacity of the chapel to a church that could hold over a thousand. The church was re-opened on 30 November 1867, and consecrated in the following June. It was fully restored in 1924, when side galleries (but not the west gallery) were taken out (see Sheppard). The west gallery not only increases the church's capacity but nicely balances the raised sanctuary.

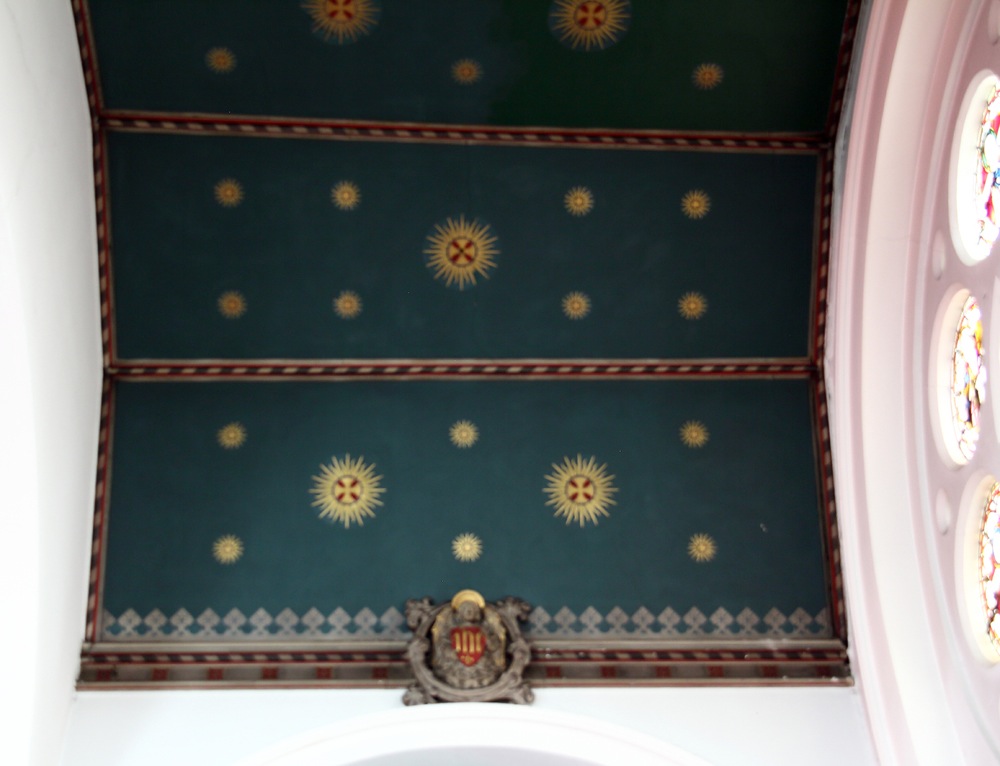
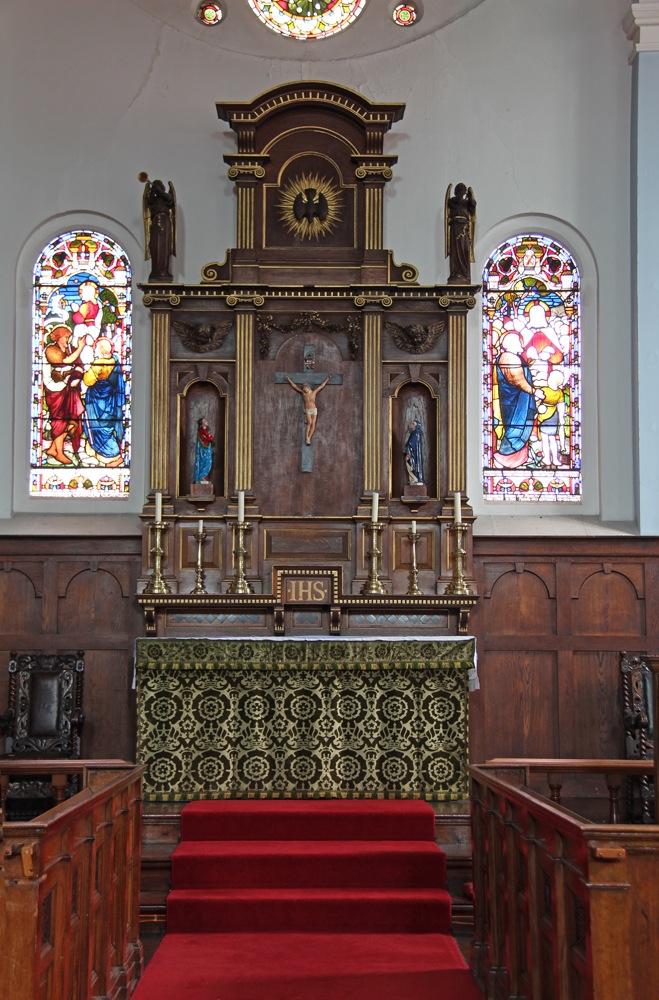
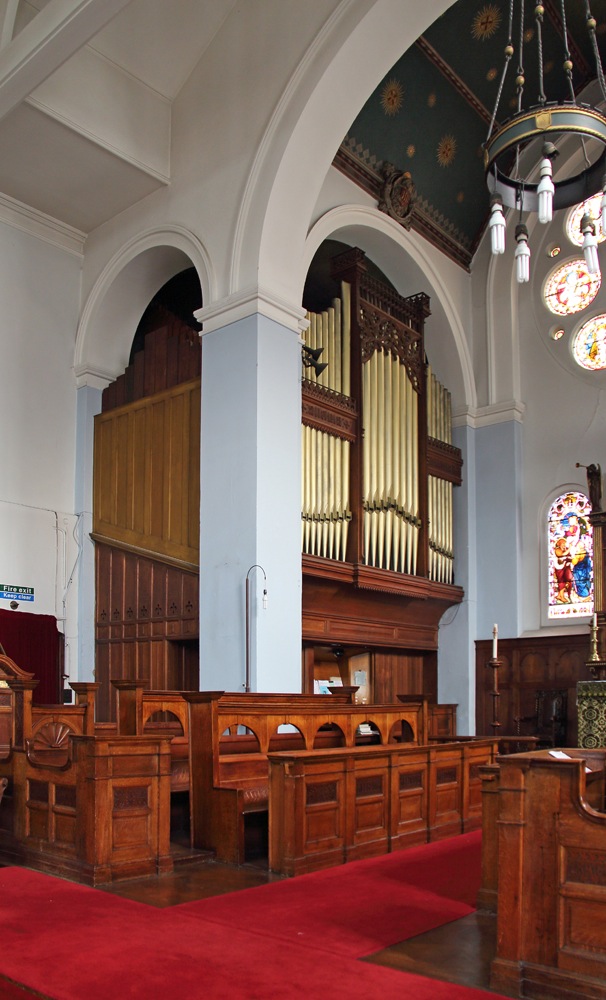
Left to right: (a) Looking across the sanctuary. (b) The chancel roof. (c) The High Altar. (c) The organ.
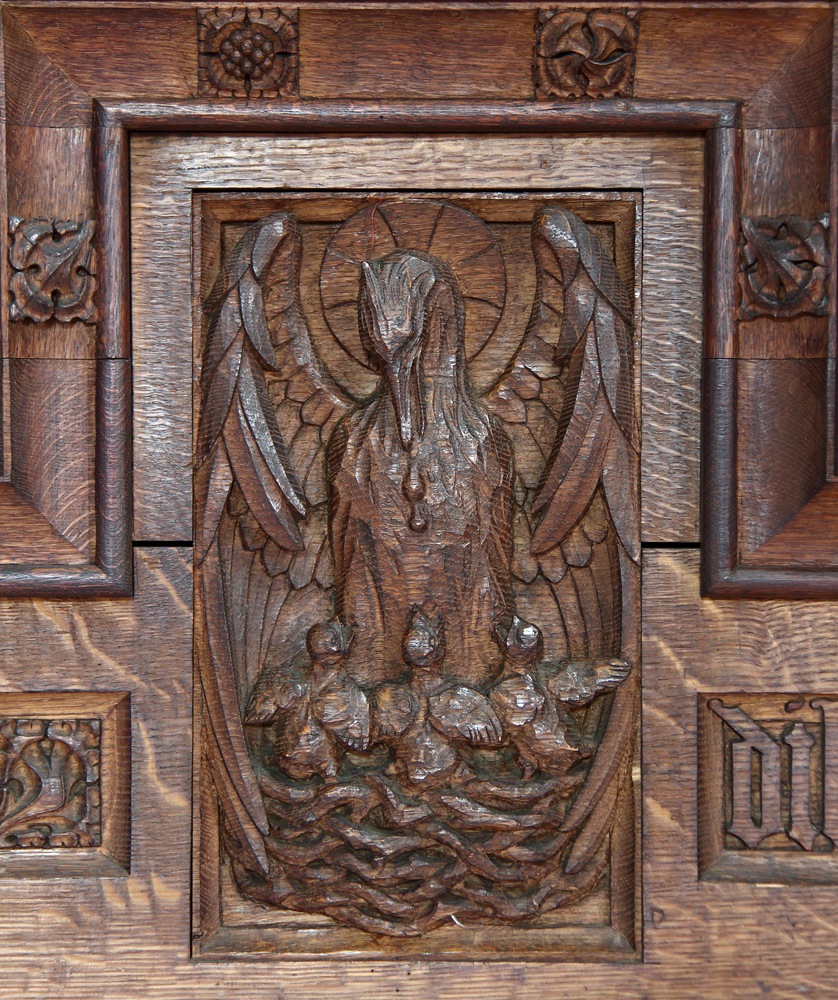

Chapel altar.
The choir stalls are particularly fine,and both the High Altar and the altar in the adjoining chapel are splendidly carved, with gilding on the reredos of the main altar, and much intricate wood-carving on the other one, including an openwork frieze at the top which matches that on the wooden panelling behind it. Since the chapel was a Victorian addition, the lovely carving of the self-sacrificing Pelican feeding her young may well have been from that period. The east windows either side of the High Altar date from 1870, and show Jesus calling the disciples, and Jesus feeding the multitude. They have not been attributed, but the magnificent rose window, with faces of saints surrounding the cross of St Andrew, is believed to be the the work of Nathaniel Westlake (see Eberhard), then working in partnership with Nathaniel Wood Lavers — the fine Ascension window in the chapel is attributed to him, too.
The Lady Chapel


Left: The chapel screen from the nave. Right: Inside the chapel.
The two stained glass lights seen here were by another good firm, Shrigley & Hunt: they show Jesus as the Good Shepherd, holding a lamb, and Jesus with children ("Suffer the little children"). On the other side, the wooden side screen or parclose, with its round-topped arches, is as rich and stylish as the rest of the woodwork here. The reredos, however, is what draws the eye most.
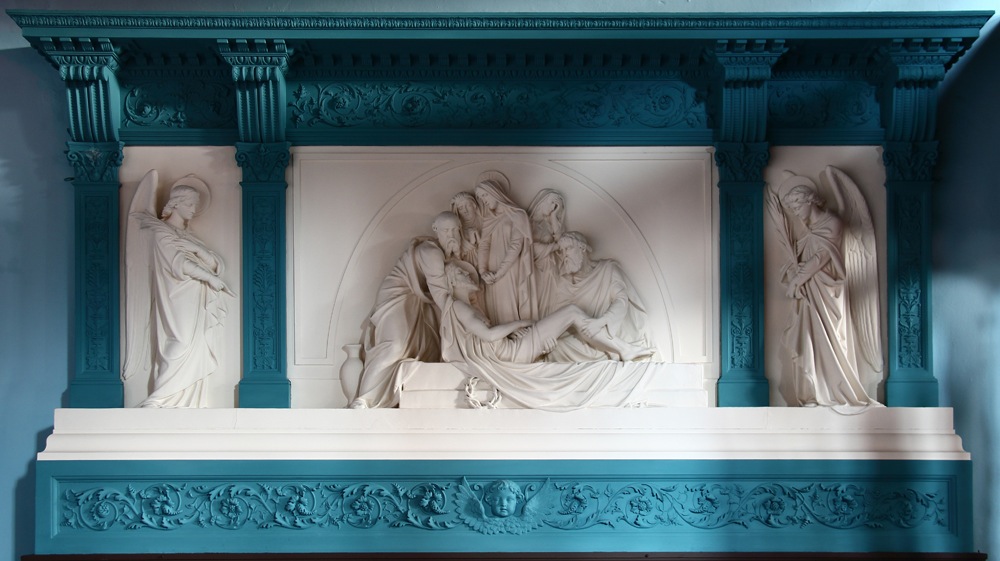
The reredos.
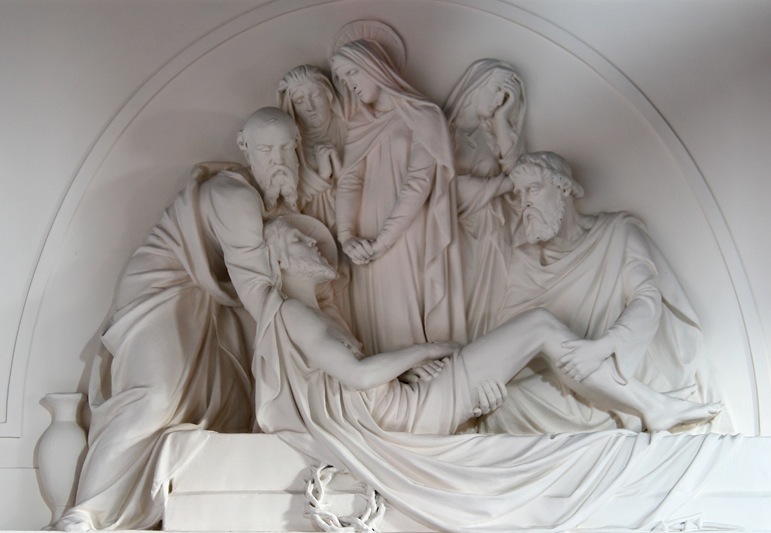
The central panel of the reredos: the entombment.
Again, this is splendidly carved, though by an unknown stone-carver.
Memorial Plaques (a small selection)

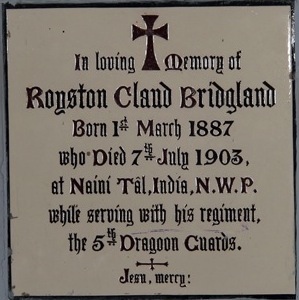

Memorial plaques on the nave wall. (a) To William Ward (1839-1886), who was a voluntary worker in the church; and to Jacob (1857-1887) and Mary Ann (1861-1887) Burbage, caretakers of the National School. (b) To Royston Claud Bridgland (1887-1903), who died on service with the 5th Dragoon Guards in Nainital, India. (c) First World War Memorial.
A church is more than a building, and its history is more than that of its architects and the designers of its fittings. Among the people who made up the life of this church, constituting and worshipping in its congregation, were many who are remembered in various plaques — stone, brass and marble — on its walls. These tell many different stories: of those like William Ward who contributed to the running of the church and the community; of young people, like the Burbages, who died within weeks of each other; of a very young man like Royston Brigland who died in India on the North-West Frontier; and of men and often brothers, like the three by the name of Herriot, who perished in World War I.
West End
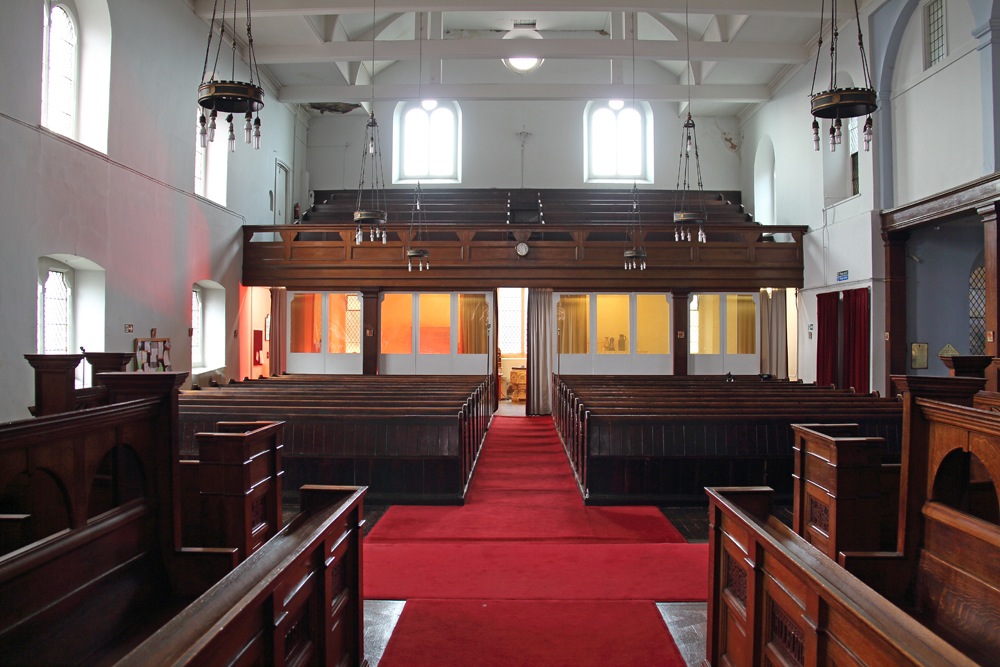
The west end of the church, showing the gallery.
St Andrew's is the oldest surviving building in Stockwell (Weinreb et al. 880), but it has not been granted listed building status, even though its later alterations have been sympathetic, and have, arguably, added character to the original Georgian building. As a result, it has been under threat of demolition for some time now. The reasons for this are laid out in the parish website. Still, with its gallery, open seating space without aisles, and raised sanctuary, it would seem to have potential as a shared space for both worship and the arts. It would be a great shame if it were to join the dismal catalogue of churches already destroyed in the name of redevelopment.

The Ascension. Click on the image for more information.
Related material
- East windows (Calling the Disciples; Feeding the Multitude)
- Rose window at east end, attributed to Lavers & Westlake
- Ascension window, attributed to Lavers & Westlake
- The Good Shepherd; Suffer the Little Children, two-light window by Shrigley & Hunt
Bibliography
Cherry, Bridget, and Nikolaus Pevsner. London 2: South. New Haven and London: Yale University Press, 2002.
Eberhard, Robert."Stained Glass Windows at St Andrew Stockwell." Church Stained Glass Windows. Web. 16 October 2016.
"Henry Edward Coe." Dictionary of Scottish Architects. Web. 16 October 2016.
St Andrew & St Michael (parish website). Web. 16 October 2016.
Sheppard, F. H. W., ed. "Stockwell: Stockwell Park Crescent and Stockwell Green areas." Survey of London: Volume 26, Lambeth: Southern Area: 88-95. British History Online. Web. 16 October 2016.
Weinreb, Ben, Christopher Hibbert, Julia Keay and John Keay, eds. The London Encyclopaedia. Third ed. London: Macmillan, 2008.
Last modified 18 October 2016