Photographs and research by Robert Freidus. Text by Jacqueline Banerjee and George P. Landow. Formatting and perspective correction by GPL. [You may use these images without prior permission for any scholarly or educational purpose as long as you (1) credit the photographer and (2) link your document to this URL in a web document or cite the Victorian Web in a print one.]


The Hop Exchange. 24, Southwark Street, Bermondsey, Camberwell, Greater London SE1 0JF. Listed Building. 1866. Architect: R.H. Moore. Stuccoed with cast-iron columns. [Click on these images and those below to enlarge them.] The British Listed Buildings site, describes this Grade II “Commercial premises built as hop and malt exchange with offices and showrooms” (English Heritage Building ID: 471343) as having “ 6 internal storeys and basement, but 3 giant storeys and basement on front. 39 bays. Extended ground-floor order of modified Corinthian half-columns of cast-iron resting on basement plinths with service doors between. Elaborate iron gates with decoration of hop plants in entrance openings. . . . Parapet above has recessed corbelled section above each arch.”
The Exchange building was a major element of the original design for this once "grand metropolitan" street engineered by Sir Joseph Bazalgette ("Borough High Street"). It is still very impressive, its sweeping curve making a bold variation on the street's line from the south towards London Bridge and the City. This was the ideal location for the building at that time, because it was then an area particularly famous for its breweries and alehouses. Near here, for example, was once the famous Anchor Brewery of Henry Thrale, Dr Johnson's close friend. However, in later years hops were replaced with pre-packed hop pellets and distilled essences, and the building fell into disuse. It was also badly damaged by a fire in 1920, losing its top two attic storeys. Now, with a lower roof, it has been restored and converted to office and event space. From the outside, only the architectural sculpture and ironwork motifs at the entrance serve as reminders of its original purpose.
Stone, iron, and glass details
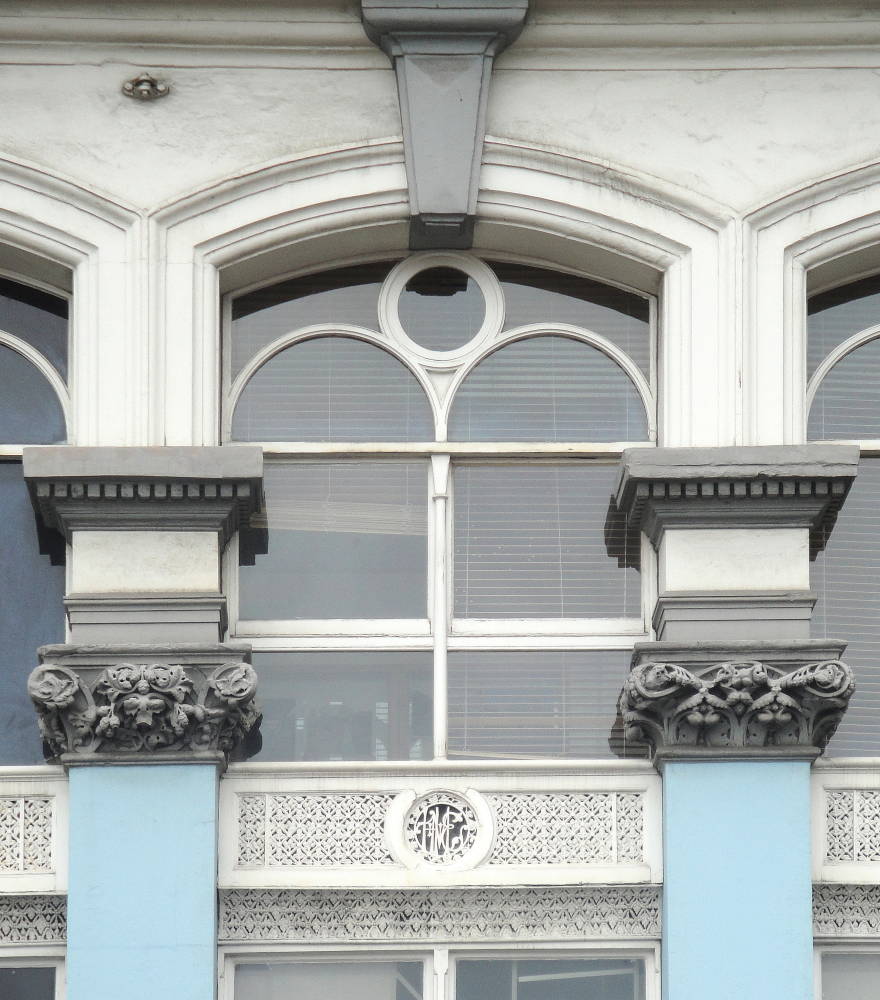

“1st-floor segment-arched windows have plate tracery, architraves resting on cornices of lower Corinthian order and keystones which support cornice. 2nd floor has round-arched windows with plate tracery between pilasters with impost capitals” (British Listed Buildings).
Sculpture over main entrance

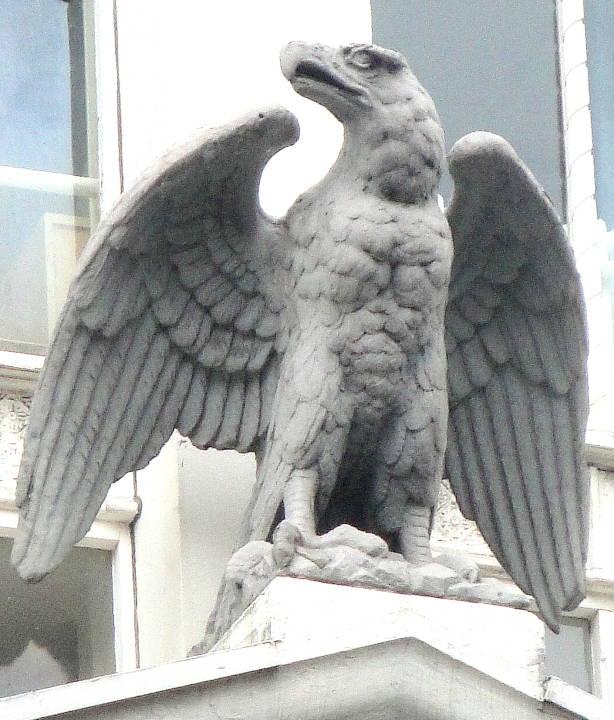
“Grand off-centre entrance portico rising through 2 storeys, 3 segmental-arched openings with masks on keys, the central opening wider. Keys support cornice and pediment which has eagle at apex and relief scene of brewing trade in tympanum ” (British Listed Buildings).
Details of the tympanum sculpture: hop picking and transport
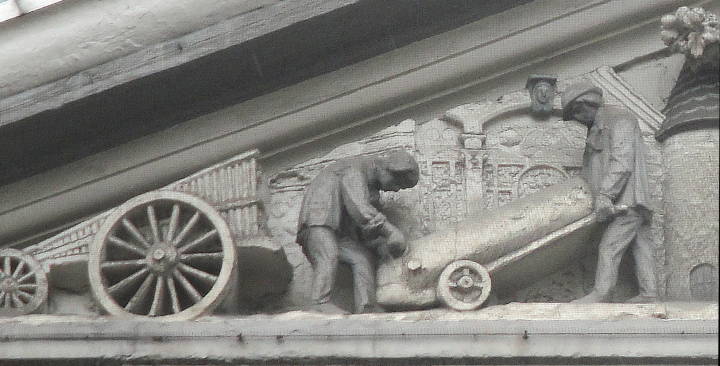
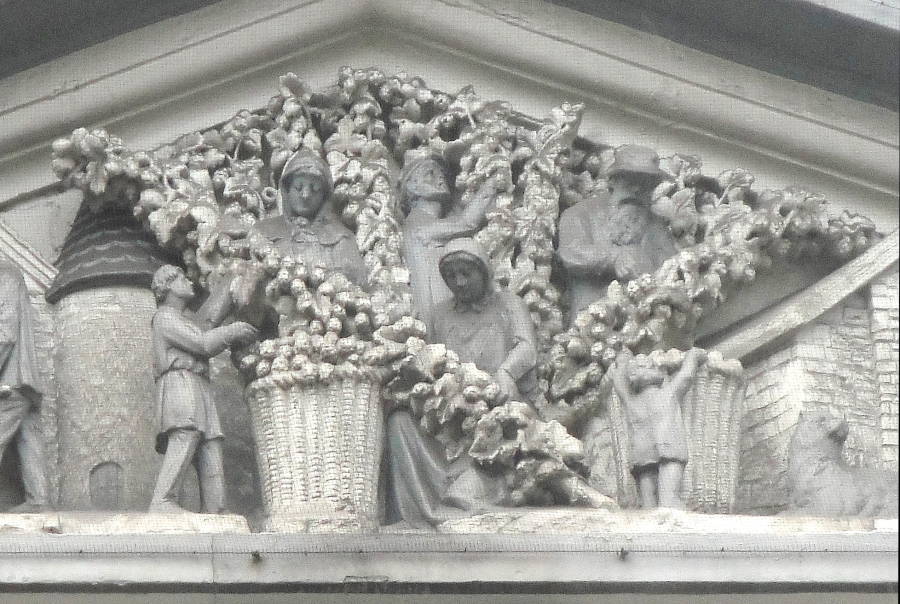
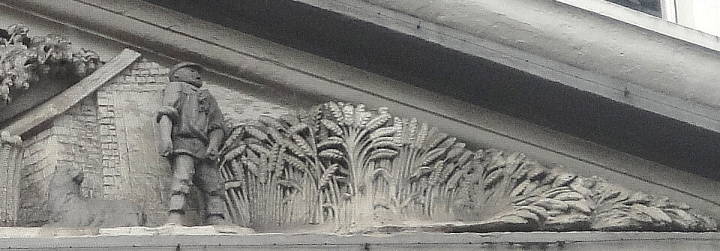
Related Material
- Interior of the Hop Exchange
- W.H. & H. Le May Hop Factors
- Bronze Eagle over a doorway on King william Street, London
Resources
"Borough High Street: Character Area Appraisal." Available from Southwark Council website, June 2006. Web. 5 November 2011.
“The Hop Exchange 24, Bermondsey” British Listed Buildings. Web. 19 October 2011.
Last modified 6 November 2011