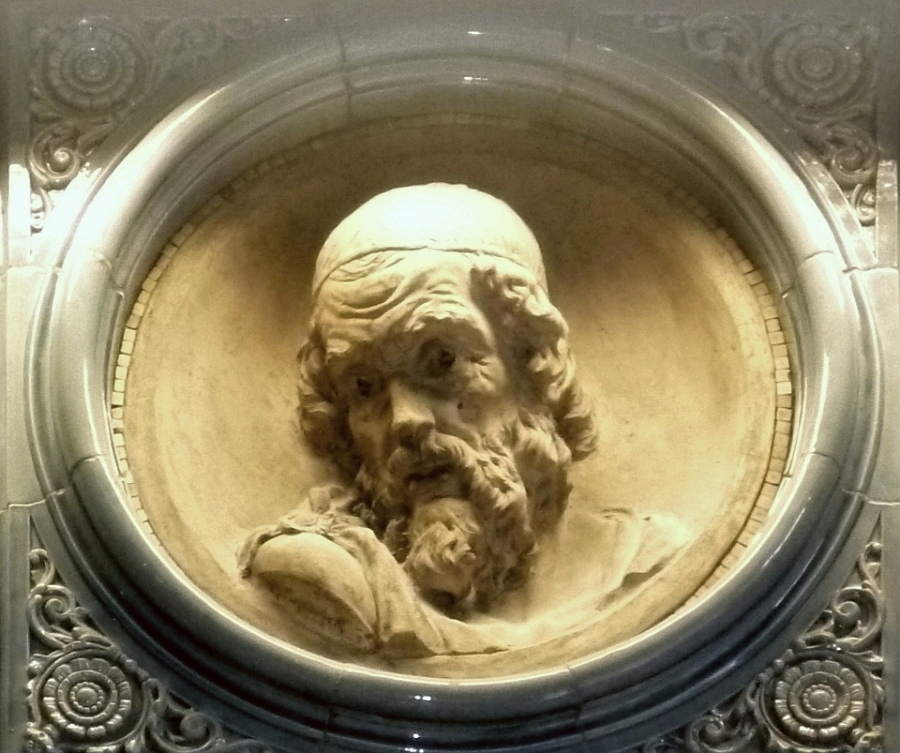Photographs by the author. [You may use these images without prior permission for any scholarly or educational purpose as long as you (1) credit the photographer and (2) link your document to this URL in a web document or cite the Victorian Web in a print one. Click on the images for larger pictures.]

Central Library, Leeds, Victoria Square frontage. Listed Building. George Corson (1817-1896). Part of the whole (former) Municipal Buildings complex just east of Cuthbert Brodrick's imposing Town Hall. The complex includes the School Board Offices to the north, also by Corson, and the adjacent Art Gallery to the east, designed by W. H. Thorp and added in the late 1880s. The design of what is now the Central Library was chosen by competition in 1876, and the library was built in 1878-84. It stands at Victoria Square and Calverley Street, Leeds. The Central Library façade, of Yorkshire stone, is Italianate, with slightly projecting bays at the Calverley Street entrance facing the Town Hall, and "tall pyramidal roofs" (Leach and Pevsner 416). See also the view of School Boards Offices on Calverley Street, linked above, which shows the corner of this building too on the far right.


Interior: Left: Stairway, one of two handsome marble staircases. One of these goes to the upper levels of the library, the other to the former Municipal Offices. Notice the colourfully patterned tiling just below the stairs and along the opposite side of the stairwell. Right: Stained glass at doorways.


Details of stone carving: Left: One of the grotesques embellishing each end of the stone handrails on the staircases. Right: Elaborately carved patternings at the sides of the entrance to what was once the Pay Office, now the lending library, perhaps by Farmer & Brindley, who were working here (see Leach and Pevsner 416).

Upper part of Tiled Hall. The listing text describes the interior of the library as having "elaborate decoration in Byzantine-Romanesque style," and the former Reading Room on the ground floor, now used as a cafeteria, is the most striking instance of this. Peter Leach and Nikolaus Pevsner explain: "Between the columns, transverse iron girders support segmental vaults made beautiful by multicoloured patterns of glazed hexagonal bricks by the Farley Iron Co. Decorative gold bosses conceal air vents" (416).


Left: The Tiled Hall in use today. Right: Portrait medallion of Sir Walter Scott, by Benjamin Creswick, looking down on the Tiled Hall. There are a series of such medallions around the wall, the others being of Horace, Shakespeare, Milton, Goethe, Burns and Macaulay. The decorative gold bosses can be seen in this picture.


Left: Close-up of Creswick's portrait medallion of Homer. Right: Terracotta-tile clad arches on the first floor, in the former Lending Library. A contemporary report in the British Architect commented, "the eye roamed over a profusion of graceful arcades and stately pillars, whose effect is very striking, reminding one more of a Venetian palace than a Leeds corporate building" (qtd. in "Municipal Buildings and Art Gallery"). This room is now used as an art library: the door at the end leads to the adjoining art gallery, designed by W.H. Thorp (1852-1944), which was opened in 1888.
.Sources
Leach, Peter, and Nikolaus Pevsner. Yorkshire West Riding: Leeds, Bradford and the North. New Haven & London: Yale University Press, 2009. Print.
"Municipal Buildings and Art Gallery." Discovering Leeds" (Leeds City Council site). Web. 1 March 2012.
"Municipal Buildings, including City Museum, Public Library and Attached Railings, Leeds." British Listed Buildings. Web. 1 March 2012.
Wrathmell, Susan, with John Minnis. Leeds. Pevsner Architectural Guides. New Haven and Yale: Yale University Press, 2005. Print.
Last modified 9 July 2024