

Santa Maria Addolorata ("Our Lady of Sorrows") Cemetery Chapel and Cemetery. Emanuele Galizia (1830-1906). 1862-69. Tal-Horr Hill, Paolo, near Valletta, Malta. Chapel built of Maltese limestone. The largest and most beautifully designed cemetery in the country (indeed, one of the great cemeteries of the world), built to serve the whole of Malta, this is Galizia's masterpiece. In his RIBA obituary, it is picked out as notable among his works (231), as it is by Victor Mallia-Milanes, who reminds us of Galizia's thorough researches into English and European cemetery design before embarking on this "vast undertaking" (323). [Click on the images for larger pictures; click again for a larger size where available]
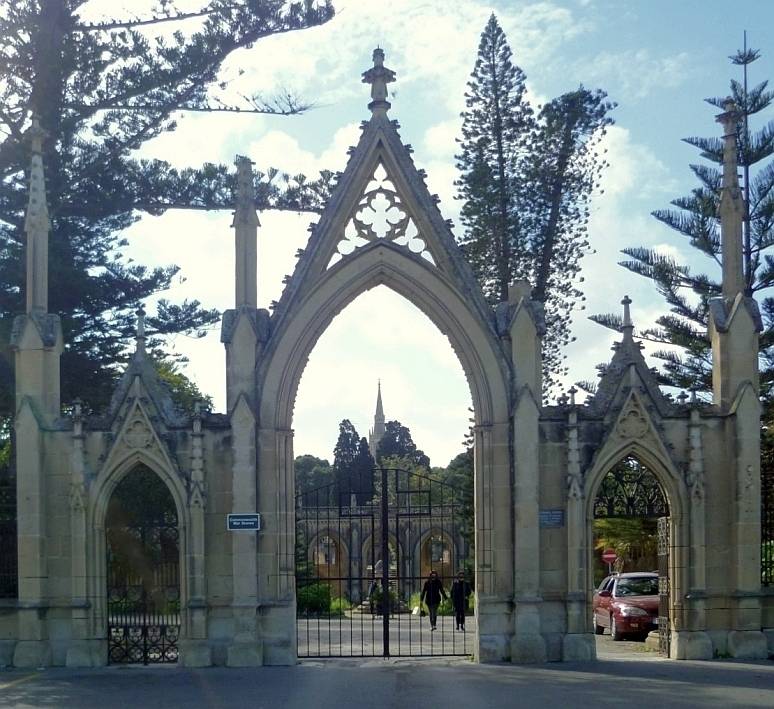
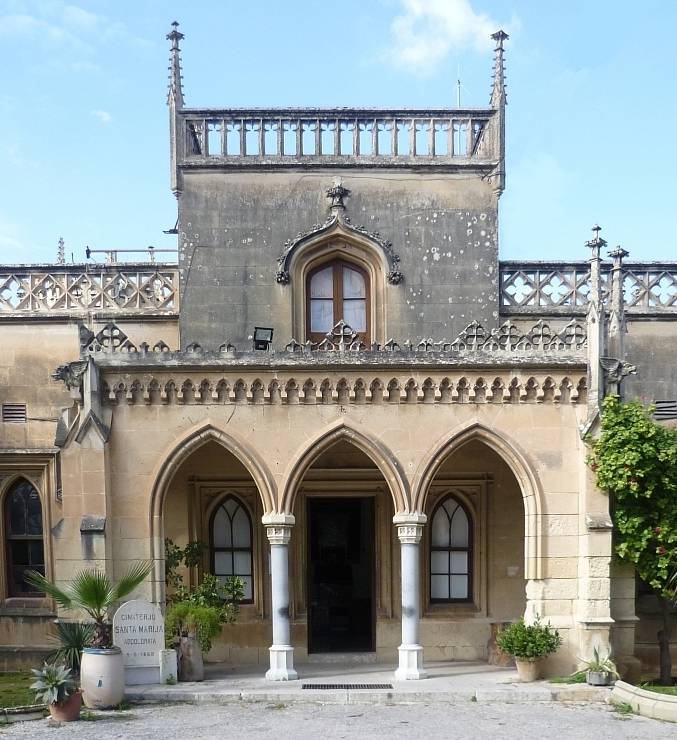
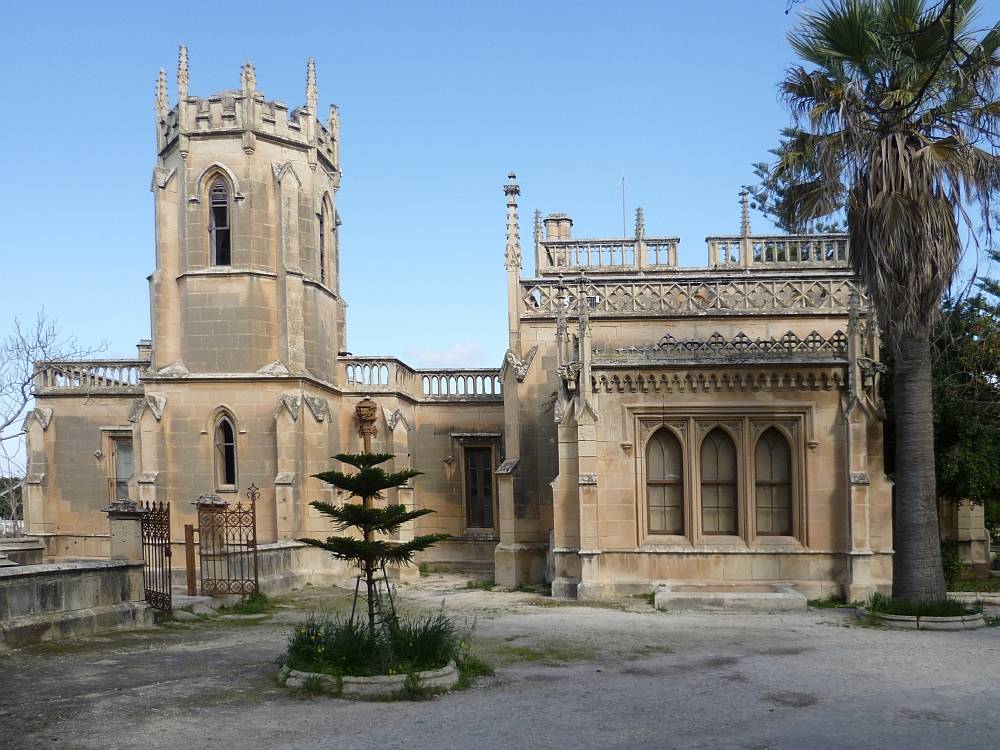
Left to right: (a) Entrance to the cemetery. (b) Entrance to the cemetery office. (c) The gatehouse from the side.
The entrance to the cemetery "pointedly" proclaims its neo-Gothicism, unexpected in largely Baroque Malta, but rather popular in the later nineteenth century (see Zaid-Zammit 162). Sadly, only the two smaller side gates have the original intricate ironwork, not the centre gate. The spire of the cemetery chapel rises high in the distance within. The cemetery office has an ogee window above its arcaded porch, and a balustraded parapet above that. From the side, the gatehouse is seen complete with hexagonal battlemented tower, winged gargoyles, and pinnacles with crocketing and finials.
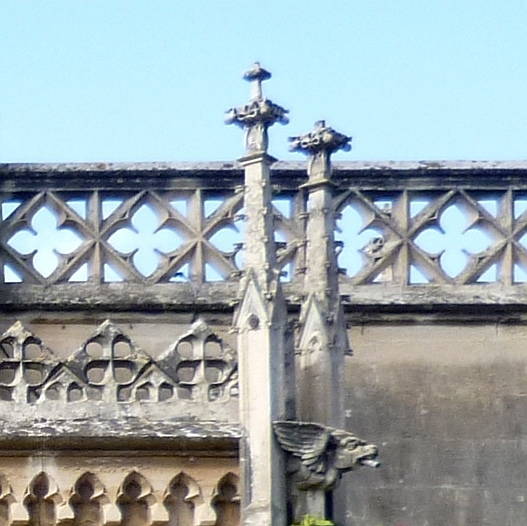

Left: Close-up of one of the gargoyles. Right: The arches, with their carved detailing echoing that of the gatehouse, belong to the arcade for memorial tablets shown immediately below.
John Fleming has described as typically Maltese the "intricate geometric patterns and the taste for spreading the same motif" over a whole architectural work as being characteristic of Maltese architecture, and considers it attributable to "some Arab Oriental tradition" (170). On the other hand, the curving line here might remind British visitors of the Circle of Lebanon at Highgate Cemetery — which is also built on a hillside. It is more than likely that Galizia's government-financed travels in England, France and Italy gave him many ideas for the design of the cemetery. Indeed, that was the very purpose of the tour.
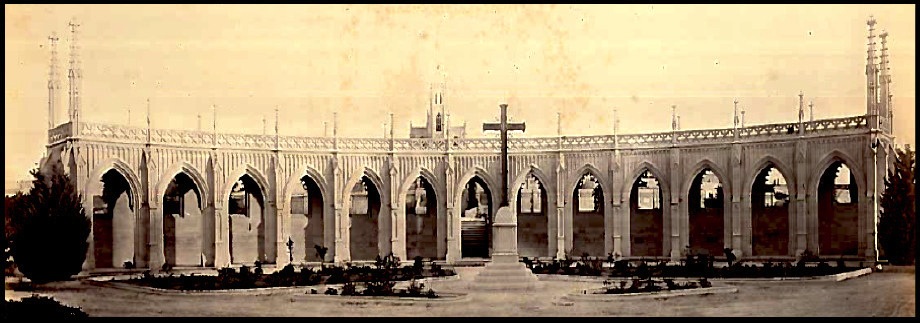
Arcade for tablets, seen in its entirety, from an album of photographs by well-known photographer Richard Ellis, commissioned by Galizia himself after the cemetery's completion.



Left to right: (a) Approach to the cemetery chapel, still seen at a distance here. (b) The chapel approached from the front, a photograph taken by Galizia's great-grandson in the early 1950s. (c) The chapel from the side.
Clearly, a large part of the effect of the cemetery is from its landscaping, and the way the stonework follows the gradient. From the side, the chapel is longer and more substantial than one might imagine from its rather ethereal aspect from the front; the interior is (was?) also very fine. One Maltese architectural historian picks out the City of London Cemetery of 1856 by William Haywood as having been a major influence on Galizia here, saying that it "contains all the elements present at the Addolorata," and further suggests that the chapel itself is "a faithful translation in Maltese stone of the typical Continental-Gothic" as found in Kensal Green and Nunhead cemeteries (Borg 90-92). But the detailing as well as the wonderful use of the lie of the land, with the neo-Gothic chapel soaring from the summit of what was once a prehistoric burial ground, must be credited to Galizia alone.
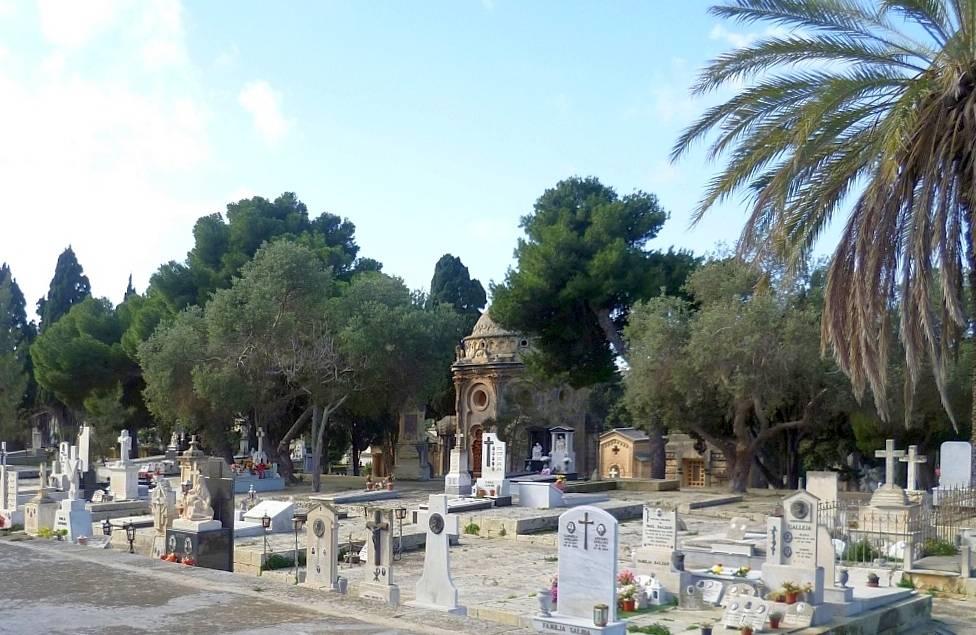
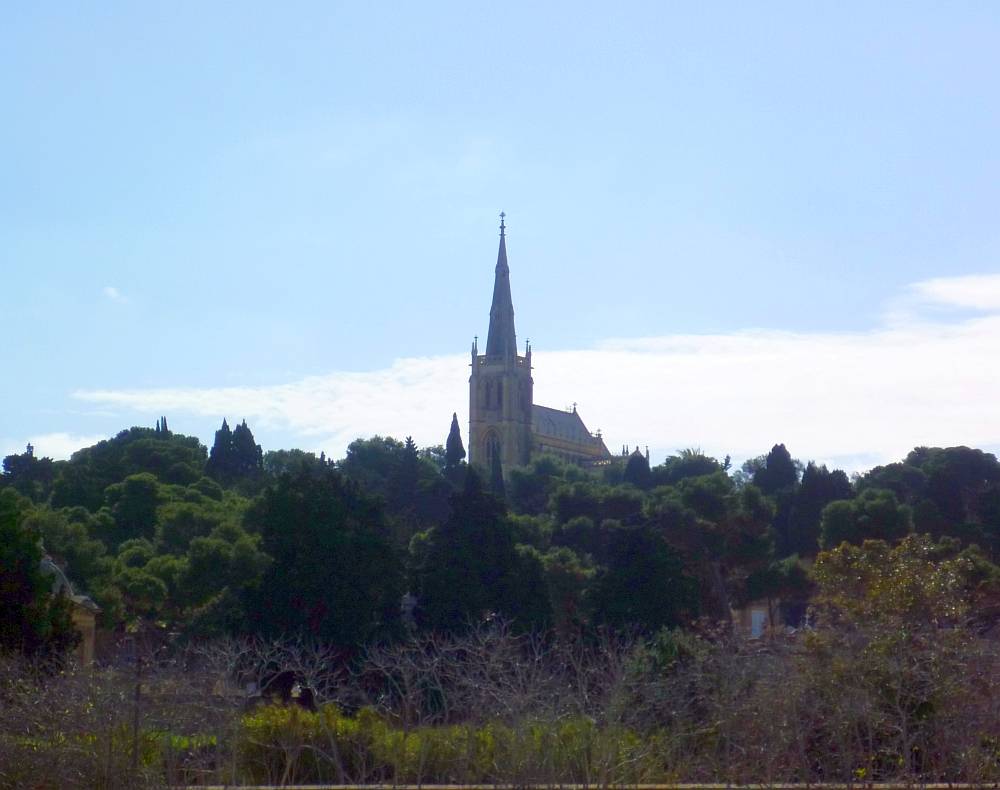
Left: General view inside the cemetery. Right: The dramatic view of the chapel from a distance.
The chapel can be seen even from the road to the airport from St Julian's. Here were re-buried the many people who died in the epidemics of the nineteenth-century, who had originally been buried in much smaller cemeteries which have since been deconsecrated; here too are the graves of many servicemen and women, and other casualties of war. Several thousand people are buried here in all, including 268 from the commonwealth (the little notice at the side of the main gate is a "Commonwealth War Graves" sign). The cemetery is still very much in use. However, on 10 January 2011 the Times of Malta reported that the chapel was now closed because the Franciscan Fathers who had administered it no longer felt able to maintain it.
Photographs by the present author, except for the hitoric ones, which were kindly provided by Robert Galea-Naudi. You may use the other photographs without prior permission for any scholarly or educational purpose as long as you (1) credit the photographer and (2) link your document to this URL or cite the Victorian Web in a print one. Click on all the images to enlarge them.
Related Material
- The Addolorata Chaple seen from the rear, with the tiny figure of Galizia sitting on the steps by the east window
- Galizia's Turkish Cemetery, nearby
- Ta'Braxia Cemetery, laid out by Galizia, but with a chapel by J. L. Pearson, at Pietá
References
"Addolorata Cemetery Chapel Closed." Times of Malta, 10 Jan. 2011. Web.. 14 August 2011.
Borg, Malcolm. British Colonial Architecture in Malta, 1800-1900. San Gwann: Publishers Enterprises Group, Malta: 2001.
Fleming, John. "Malta: Naval Base of the Baroque." Architectural Review. Vol. 100 (1940: 20-25.
Mallia-Milanes, Victor, ed. The British Colonial Experience, 1800-1964: The Impact on Maltese Society. Msida, Malta: Minerva, 1988.
"MEPA [Malta Environment & Planning Authority] Protects Addolorata Cemetery." Malta Environment & Planning Authority. Web.. 14 August 2011.
Said-Zammit, George A. The Architectural Heritage of the Maltese Islands. 2nd ed. Rabat, Malta: Minor Seminary Publication, 2008.
Last modified 8 May 2017