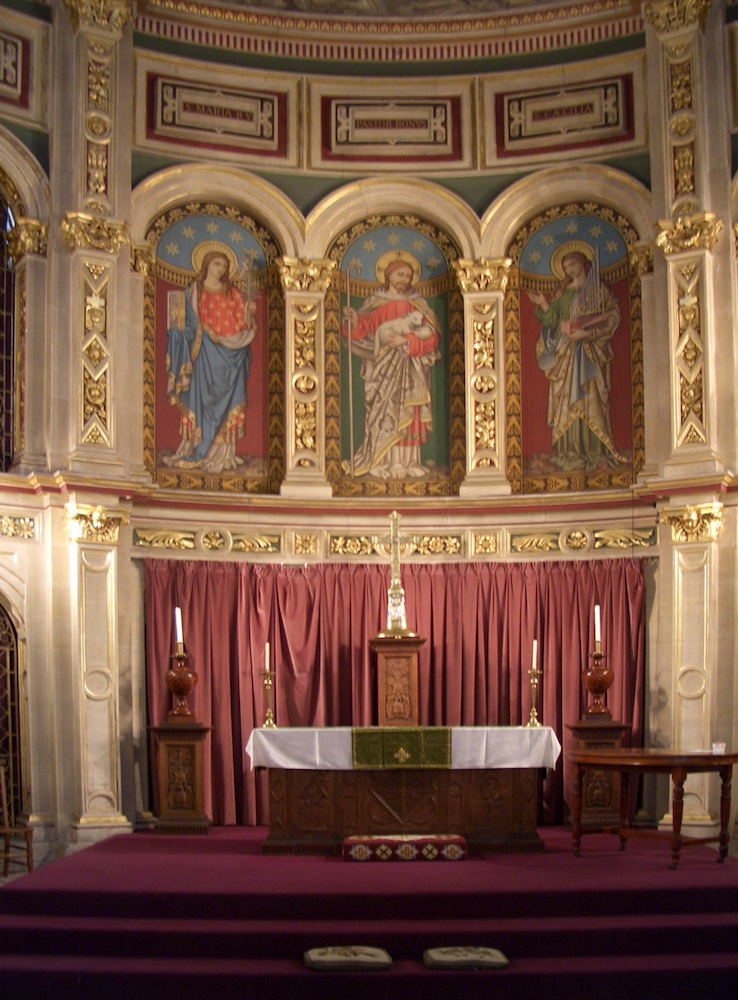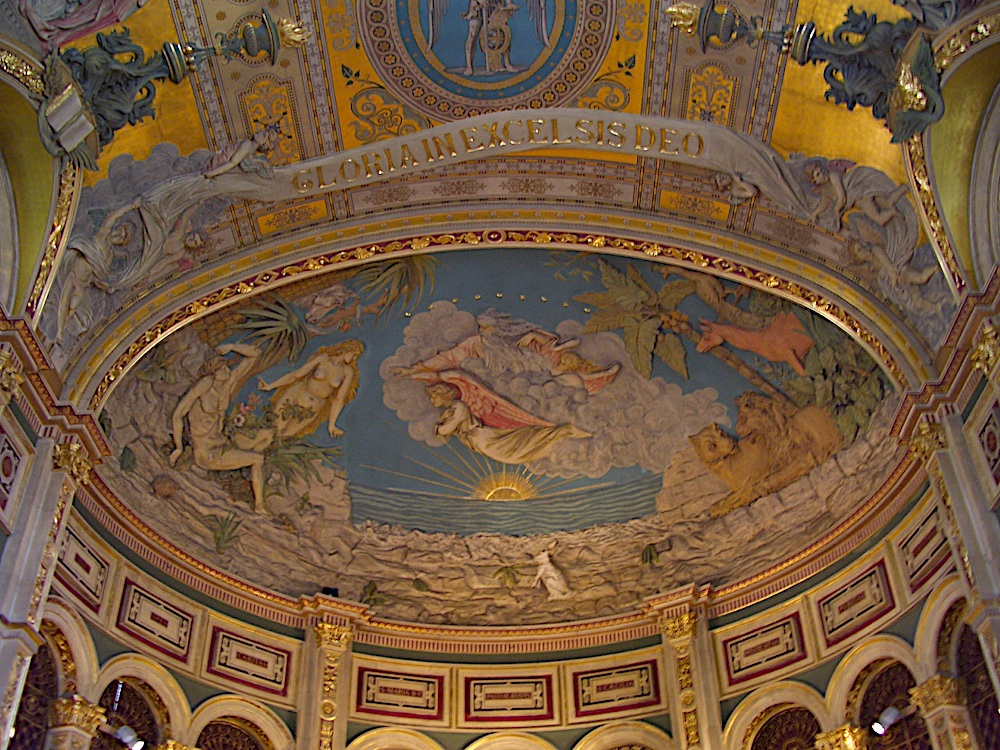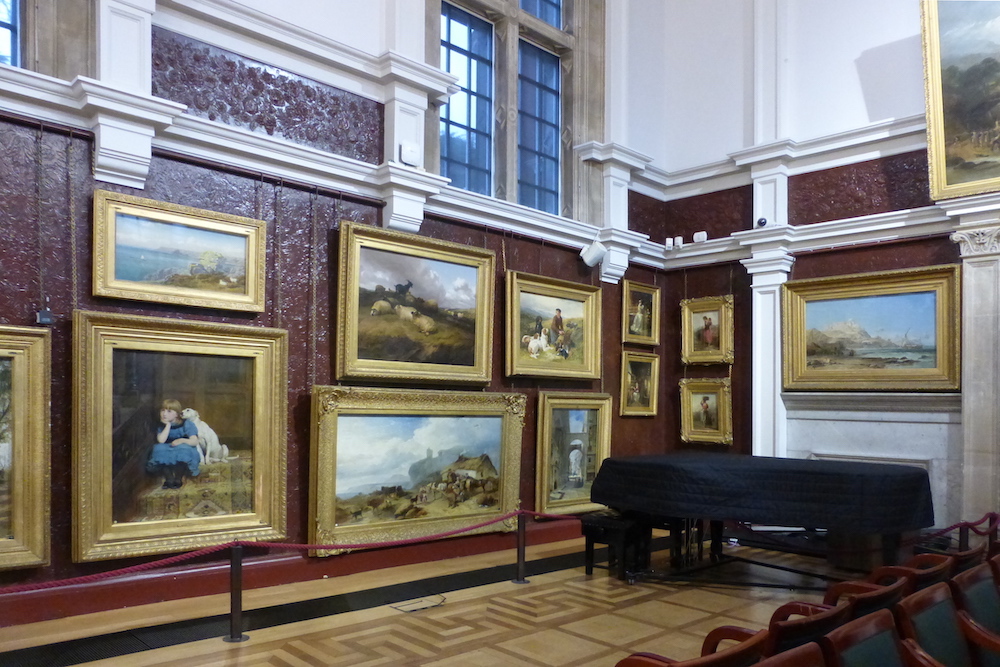Photographs by the author. You may use the images without prior permission for any scholarly or educational purpose as long as you (1) credit the photographer and (2) link your document to this URL in a web document or cite the Victorian Web in a print one. Click on the images to enlarge them.

Founder's Building, Royal Holloway, University of London, seen from the north-west: a Grade I listed building. Architect: William Henry Crossland (1835-1908). Built 1879-87 (although the college was opened on 30 June 1886). Red brick with stone dressings, much architectural sculpture and an impressively varied skyline as shown. Location: Egham, Surrey (19 miles from London).
Exterior
As an institution, Royal Holloway is one of the outstanding examples of Victorian philanthropy, whilst its premises, tucked away in north Surrey near the water meadows of Runnymede, are an astonishing sight to come upon: the Pevsner Surrey calls what is now known as the Founder's Building the "most ebullient Victorian building in the Home Counties" (444). It reflects Victorian taste at its most extravagant and least parochial. The college was built for Thomas Holloway (1800-1883), using the proceeds of his patent medicines, with the intention of providing university education for woman. He endowed the college as a memorial to his wife.



Left to right: (a) Circular towers and tall chimney stacks clustered on the north-west corner. (b) Main entrance from inside the North Quad. (c) Founder's Building from the south-west.
The inspiration for this idea came from Vassar College in America, while the inspiration for the building itself came from the Chateau de Chambord and other such chateaux in the Loire valley. Huddersfield-born Crossland, who had been a pupil of Sir George Gilbert Scott, visited these with his principal assistant A. J. Taylor, meeting up on at least one occasion with Holloway himself, prior to drawing up the detailed plans. As he explained in an account given to the RIBA fourteen years later:
Shortly afterwards we met Mr Holloway, then over eighty [actually, seventy] years of age, at Blois, he having travelled through Paris direct ... Mr Holloway having spent two days in going round and through the building checking off our sketch-books, feature by feature, and finding only one bit of work missing, viz., a small dormer window on the east front which we could not get at easily — but which had to be got at before our work could be passed — we started on a tour of inspection to Cheverny, Blois again, Amboise, Chaumont, Chenonceaux, Valencay, Versailles, Fontainbleau, and, having made large purchases of photographs and books in Paris, we made for home. [qtd. in Law]
Holloway's own account, written at the time, confirms his close involvement in the project:
I was engaged during the whole of the 18, 19, 20, 21 of September [1873] and up to 1 o'clock on my [73rd] birthday the 22 of Sep, and that afternoon Mr Crossland set about revising his plans upon a large scale and in accordance with my suggestions. The 23, 24 and up to 2 o'clock on the 25 the time was principally spent on these plans and running occasionally over to the Chateau to compare our work with what we saw there — and on this afternoon we visited the Chateau for the last time — bidding it adieu and we all left it with much regret.... [qtd. in Law]
The building took two years in the planning and six years to build, during which six years Crossland was housed in a bungalow on site. The University has only recently decided to pull this down to make way for further developments.
The original spectacular structure cost £600,000, according to Arthur Mee (106) — an enormous amount at the time. It takes the form of two quadrangles, north and south, with a statue of Queen Victoria in the upper or north one, and a statue group of Thomas and Jane Holloway in the lower or south one. Both are the work of Count (Victor) Gleichen. One of the many surprising facts about it concerns its roofline: it has seven hundred chimneys ("Ten things you didn't know about Royal Holloway").
Like the Albert Memorial, the exterior of the building is richly decorated with sculptural reliefs, the figures on the pediments, for example, representing Commerce, Medicine, Poetry, Science, Charity and Education, as well as Surrey and Agriculture supporting a portrait bust of Holloway himself. These and the other external ornaments were the work of the sculptor Ceccardo Fucigna, brought over from Italy by Crossland.
The Royal Holloway Chapel



Left to right: (a) Looking down the nave towards the sanctuary. (b) The sanctuary, with the figures of St. Mary and St Cecilia either side of Jesus as the Good Shepherd (the script above has the Latin, "Pastor Bonus"). (c) One of the dramatic Biblical groupings in painted relief above the windows: Samuel selects Saul as King (1 Samuel 10, 24).


Left: The apse. Right: Close-up of one of the roundels on the ceiling above the nave.
The chapel is entered from the left as visitors come in through the main entrance of Founder's Building, on the north front. Fucigna was also responsible for the tableaux of Old Testament figures in painted relief above the chapel windows, and below the chapel ceiling, while the apse, loosely inspired by the creation scene at the Sistine Chapel, but showing God pointing at Eve rather than Adam, was the work of his assistant, Baldini (click here for more information and close-ups). Of the four sets of stained glass windows only the one featuring St Augustine and St Alban, with two angels playing musical instruments above them, was installed during the Victorian period. It was designed by James Eadie Reid (click here to see).
The Royal Holloway Picture Gallery


Left: Looking down the picture gallery from the main entrance. Right: A glimpse of sone of the paintings on display, including (lower left) Briton Riviere's much-loved Sympathy.
Of particular interest is Royal Holloway's art gallery, opposite the chapel and just right of the main entrance. In addition to funding the nearby Holloway Sanatoriam and the College, which he endowed as a memorial to his wife, Thomas Holloway (1800-1883) donated seventy-seven important Victorian paintings to the college, by artists such as Luke Fildes, William Frith and so on. Arthur Mee writes:
He bought on one day five pictures at Christie's for nearly £20,000, and was continually buying in these famous auction rooms in the name of Thomas, a bidder who was supposed to be an American millionaire, so that The Times was much concerned about the departure of these pictures across the Atlantic. [107]
Holloway's aim was to cultivate the sensibilities of the students. In recent years, alas, a few of the famous works have had to be sold, as the cost of maintaining the college premises has escalated. But there are still many fine and well-known works to admire, including Fildes's Applicants for Admission to a Casual Ward, Frith's The Railway Station and John Everett Millais' The Princes in the Tower.
***
Royal Holloway was opened by Queen Victoria in 1886, hence its royal name. Originally planned to accommodate 250 students, the college grew and became part of London University in 1900. Male undergraduates have been admitted since 1965, and in the mid-eighties Royal Holloway was amalgamated with another former women's college of the University, Bedford College, which had previously occupied a site in Regent's Park, London. It was then registered as Royal Holloway and Bedford New College, but is now known simply as Royal Holloway, University of London.
Related Materials
- The University of London and Women Students
- Women at the University of London
- Sculptural Work on Royal Holloway's exterior, and inside the chapel
- Stained glass window with St Augustine and St Alban
- Statue of Queen Victoria in the North Quad by Gleichen
- Statue of Thomas and Jane Holloway in the South Quad by Gleichen
- [Offsite]Virtual tour of the campus (Royal Holloway site)
References
The Chapel: A Brief Guide, Royal Holloway leaflet (available in 2006).
Eberhard, Robert. "Stained Glass Windows at Royal Holloway College Chapel." Church Stained Glass Windows. Web. 7 March 2018.
Elliott, J. "Crossland, William Henry (1835–1908), architect." Oxford Dictionary of National Biography. Online ed. Web. 7 March 2019.
Law, Edward. William Henry Crossland, Architect, 1835-1908. Part 3. (Practice in London, travels and family.) Huddersfield and District History. Web. 7 March 2019.
Mee, Arthur. Surrey: London's Southern Neighbour. (The King's England series). London: Hodder & Stoughton, 1938.
Nairn, Ian, and Nikolaus Pevsner and Bridget Cherry. Surrey. Buildings of England series. 2nd ed. rev. by Cherry. London: Penguin, 1971.
"Royal Holloway College, Runnymede." Historic England. Web. 7 March 2019.
"Ten things you didn't know about Royal Holloway." Royal Holloway. Web. 7 March 2019.
Last updated 24 September 2021