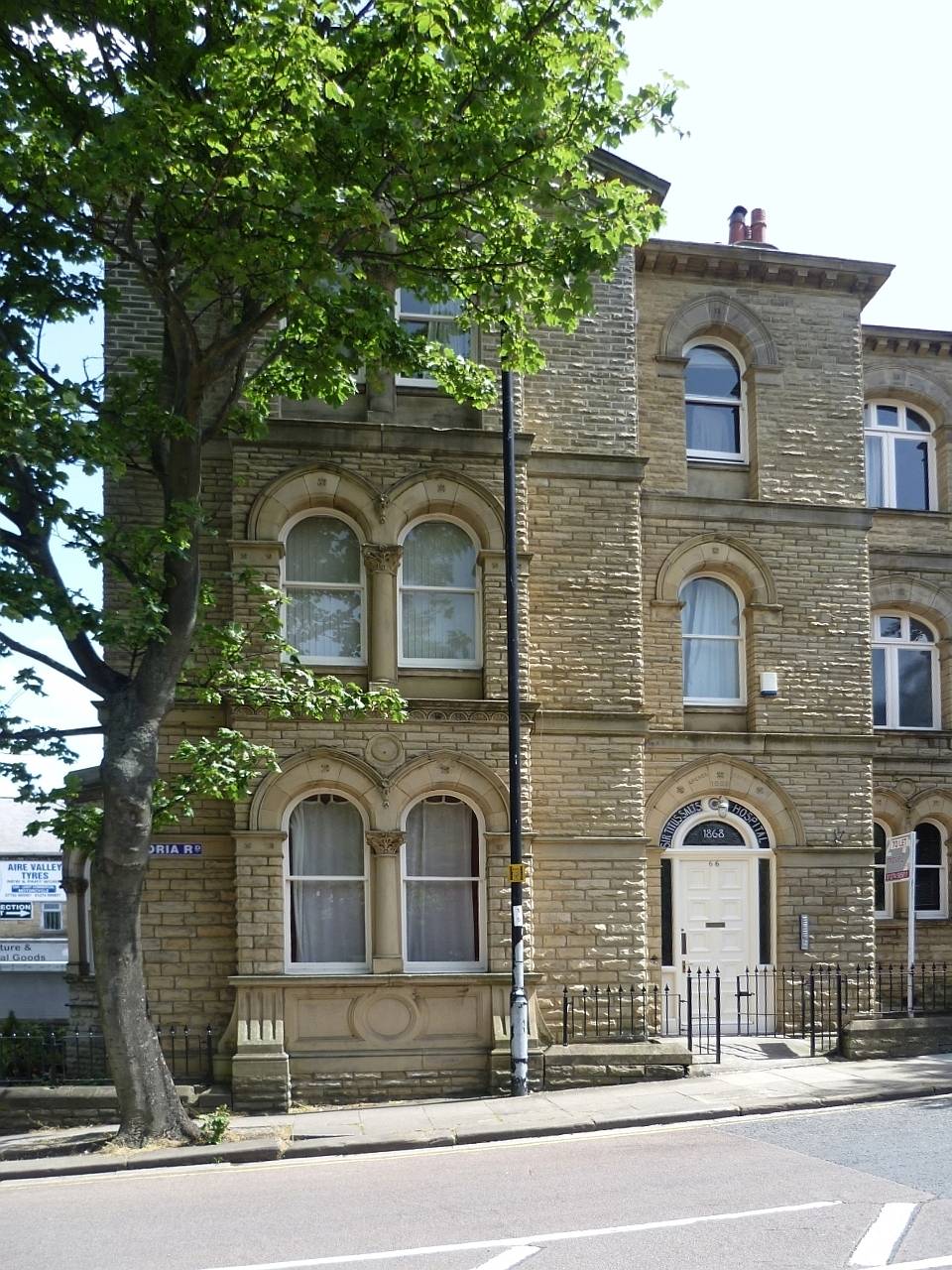Photographs, captions and text by Jacqueline Banerjee, 2011. [You can use these images without prior permission for any scholarly or educational purpose as long as you (1) credit the photographer and (2) link your document to this URL in a web document or cite the Victorian Web in a print one.]
The Dining Room

The Dining Room, now Shipley College Mill Building. Lockwood & Mawson. c. 1853. Hammer-dressed stone with ashlar dressings. Saltaire, Yorkshire. The Dining Room stands just opposite the mill and beside the railway entrance. Note the tower and dome of the United Reformed Church in the background of the picture, and the bridge over the railway tracks just before it — the railway station of 1858 was closed in 1965 and demolished in the early 1970s ("Saltaire: Conservation," 14), so there is no substantial station building.
The Saltaire mill-worker was well taken care of in every respect: "He has a large dining-hall where he may take his meals or be furnished with the best provisions at cost price" ("The Improved Condition of the Poor," 90). As in the other public buildings of this model mill-town, the building is not purely functional: it has an entablature with supporting pilasters and the usual Salt coat-of-arms, with festoons. Here, "about 600 breakfasts and 700 dinners were served daily" ("Saltaire: Conservation," 73).
The Hospital


Left: Sir Titus Salt's Hospital. 1868; extended 1908-09, and again in the 1920s. Pitch-faced stone with ashlar dressings. Frontage on Victoria Road, Saltaire, Yorkshire. Right: Frontage on Saltaire Road.

Detail of the hospital's Victoria Road façade.
At first the hospital only had room for nine patients, but the later extensions took it to another storey and round into the east range (see Leach and Pevsner 682), adding considerably to its capacity. In the same attractively finished warm honey-coloured stone as the almshouse complex to which it once belonged, this building too has its ornaments: colonnettes between the round-arched windows (the latter a common feature in Lockwood's Italianate façades), motifs on the keystones and hoodmoulds, and friezes. It has now been converted into private apartments.
Related Material
- Salts Mill
- United Reformed Church
- Victoria Hall, Saltaire
- The Former Factory School, Saltaire
- The Lions of Saltaire
- Examples of housing in Saltaire
- Roberts Park
- Statue of Sir Titus Salt by Frances Derwent Wood
- The Yorkshire Dales in Victorian Times: Part III (Education)
- "Instead of the Pub: Temperance Billiard Halls"
Sources
"The Improved Condition of the Poor." London Society. Vol. 16 (Jan. 1870): 89-91. Internet Archive. Web. 26 September 2011.
Leach, Peter, and Nikolaus Pevsner. Yorkshire West Riding, Leeds, Bradford and the North. The Buildings of England series. New Haven & London: Yale University Press, 2009.
Saltaire: Conservation Area Assessment, March 2004. Bradford Metropolitan District Council. Web. 23 September 2011.
Further Reading
Jackson, Neil, Jo Lintonbon and Bryony Staples. Saltaire: The Making of a Model Town. Reading : Spire, 2009.
Last modified 10 October 2011