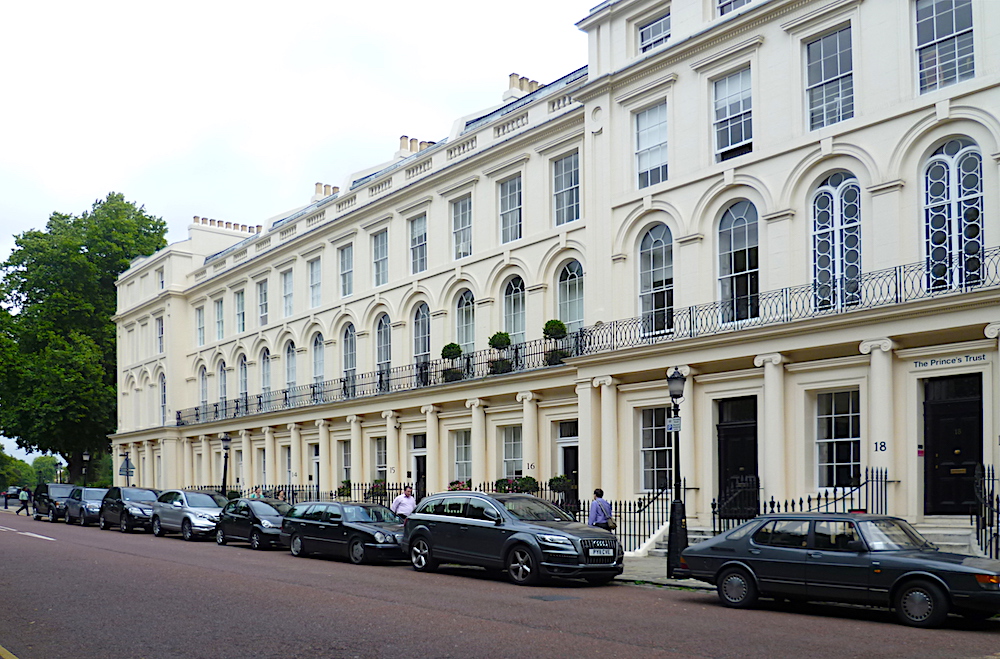
1-8 and 9-10 St Andrew's Place by John Nash. c.1823. The terrace (Nos 1-8) was designed as a symmetrical group, with three storeys as well as basements and attics. The first house on the right (no. 1) has a return on Park Street East (see below left), where it becomes part of no. 13 there. The Ionic (attached) columns and uniform windows and detailing make it an impressive entity, with the double bays and extra height at each end marking its extent. The uniform cream stucco completes the elegant look. (There is a more technical description in the listing text). Nash originally designed Nos. 9-10 at the far end of the terrace, without charge, as an orphanage for the daughters of clergymen and officers. This was built in 1826. The area suffered bomb damage in World war II, and in 1964 the architect Sir Denis Lansdun designed premises adjacent to Nos 9 and 10 for the the Royal College of Physicians, which now occupies the whole precinct. Restored with much attention to historic detail, Nos. 9-10 are now called William Harvey House, and provide private accommodation for fellows and members of the college.


Left: 1 St Andrew's Place, on the corner of Park Square East, by John Nash. 1823-24. Right: Terrace at Park Square East.
These typical stuccoed terraces on Park Square, so typical of the Outer Circle buildings of Regent's Park, were also designed by John Nash, and built around the same time, in 1823-24. Note the addition of a balcony above the entablature here. The attic storey can also be glimpsed here. No. 18 (furthest right) is of special interest. When the photograph above was taken, it was occupied by the Prince's Trust, which has since moved; but long before that, a polygonal building at the rear housed the "Diorama," designed by Augustus Charles Pugin (father of the architect A. W. N. Pugin) and James Morgan (c.1773-1856). Opened in 1823, this was a space for the immersive display of large-scale panoramas. William Kidd describes it as "an exhibition of architectural and landscape scenery, so arranged and illuminated as to display changes of light and shade, and to represent, with surprising accuracy, the appearance of nature. Two large pictures are usually exhibited, which are changed once or twice in the course of the year" (47).
Other local attractions, like the Colosseum in the park itself, must have proved too much for the Diorama, and by 1854 the unusually shaped space had been converted into a Baptist chapel. It remained in use for that purpose right through the Victorian period, until 1922 (listing text).
Photographs and text by Jacqueline Banerjee. You may use these images without prior permission for any scholarly or educational purpose as long as you (1) credit the photographer and (2) link your document to this URL in a web document or cite the Victorian Web in a print one. [Click on the images to enlarge them.]
Links to Related Material
Bibliography
"Diorama, 18 Park Square East, Regent's Park, London." RIBA (Royal Institute of British Architects). Web. 29 November 2019.
Kidd, William. Kidd's New Guide to the "Lions" of London.... Illustrated by G. W. Bonner. London: William Kidd, 1832. Hathi Trust. Contributed by Harvard University. Web. 29 November 2019.
"Numbers 1-8 and attached railings. 1-8, St Andrew's Place." Historic England. Web. 29 November 2019.
"Park Square East (East Side) Nos.13-24 (Consecutive) and attached railings." Historic England. Web. 29 November 2019.
William Harvey House. Royal College of Physicians. Web. 29 November 2019.
Created 29 November 2019