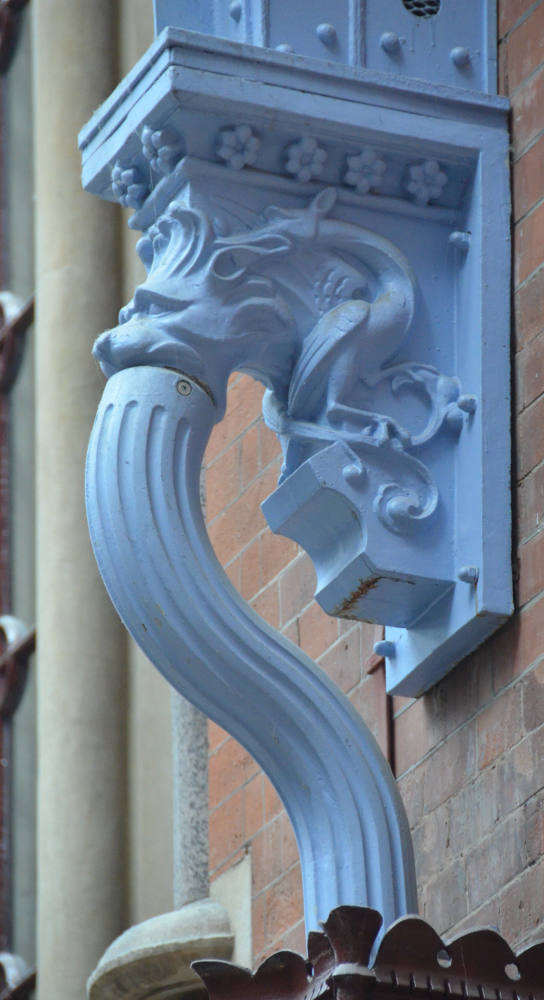
Atrium of the St. Pancras Renaissance Hotel. Originally designed as the station forecourt to the Midland Grand Hotel by Sir George Gilbert Scott (1811-1878). 1868-77. Red brick with stone dressings, and a cast-iron glazed canopy with decorative cast-iron supporting brackets. Photographs and formatting by Jacqueline Banerjee, 2012, and George P. Landow. [You may use this image without prior permission for any scholarly or educational purpose as long as you (1) credit the photographer or image source, and (2) link your document to this URL in a web document or cite the Victorian Web in a print one. Click on the image for a larger picture.]
The atrium or lobby of the newly restored and named St Pancras Renaissance Hotel stands at the end of the western curve of the hotel, and is accessed via the former car and carriage entrance. This is where horse-drawn carriages and cabs used to arrive. Even as a forecourt, it had a glazed canopy: "To west, decorative cast-iron glazed canopy to taxi rank" (listing text). Rather more specifically, the covering was "a series of glazed vaults, typical of the Midland Railway's architecture at other stations, which complemented the arches and design of the façade containing the doors and windows of the booking hall" (Lansley 46). The roof here was an important survival after that of the booking hall had been lost to fire. Recently restored at that time, it "gave the only clue as to the splendour of the nineteenth-century construction." Notice especially the elegant "cast-iron rainwater spouts and hoppers on the wall of the hotel ... an essential feature" of the entrance (Lansley 46).
Now restored again, the roof helps make a spectacular but airy and relaxing alternative to the hotel's former entrance through the porte-cochère at the other end of the western curve. The change of function enhances rather than diminishes the impact of the space.



These photographs of the elaborate, fanciful parts of the drainage system in the former carriage entrance that carries (or carried) rainwater from the station roof to the sewers below wonderfully encapsulates much of the aesthetic that shaped the station and accompanying hotel: throughout one sees daring attempts to combine modern materials, here cast iron shaped in elaborately complex moulds, with stone and brick architectural elements.
Related Material
- Exterior of Hotel, with Victorian and later commentaries
- Interior of the Hotel: Introduction and Entrance Hall
- Arches: A Gallery
- The Grand Staircase
Sources
Lansley, Alastair, et al..The Transformation of St Pancras Station. London: Lawrence King, 2008. Print.
"St. Pancras Station and Former Midland Grand Hotel, Camden." British Listed Buildings. Web. 2 November 2012.
Last modified 18 April 2017