
St. George's Roman Catholic Cathedral, Southwark
A. W. N. Pugin (1812-1852),1841-1848
E. W. Pugin (1834-1875), the Knill Chantry 1857
F. A. Walters, further work 1886-7
Romilly Bernard Craze, post-war rebuilding 1953-58, with additions in the 1960s
John Hardman (ironwork)
Southwark, London SE1 7HY
Photographs, captions, and commentary by Jacqueline Banerjee, with many thanks to Alex Scott of St. George's for showing me round the cathedral, and to local historian Melanie Bunch for her clarifications and contributions.
[You may use these images without prior permission for any scholarly or educational purpose as long as you (1) credit the photographer and (2) link your document to this URL in a web document or cite it in a print one.]
When rebuilding St. George's after the war, R. B. Craze made it his mission to preserve whatever was left of the original cathedral, working around it sympathetically in an "Arts and Crafts/Gothic Revival style." He aimed to give the new structure the kind of historic atmosphere found in other such important places of worship. His biggest innovation was to raise "the height of the Cathedral by introducing a windowed clerestory, which makes the lofty interior light and airy," an improvement that had been wanted ever since the church was given the status of a cathedral in 1850, and one which shows the remains of the earlier building to advantage ("St. George's Cathedral"). Pugin's handsome triple arch marks the point at which the roof changes to its original height. The original tracery can still be seen in the East Window and elsewhere (see Farrow). Edward Pugin's Knill Chantry and some of F. A. Walters' work from the 1880s also survived. Since Walters too was a "late follower of the tenets of Pugin" ("The Guardian Angels"), whatever remained of the Victorian structure after the war can safely be said either to show Pugin's own hand, or to have been strongly influenced by his ideas.
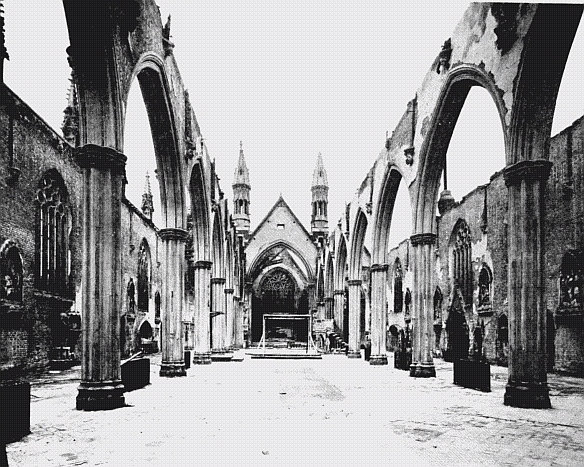
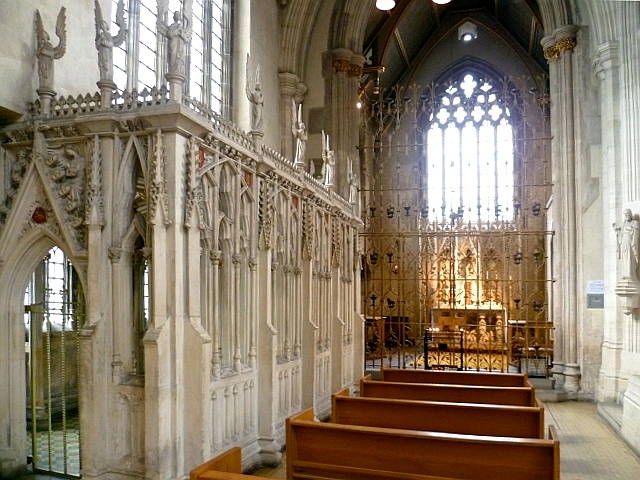
Left to right: (a) The ruins of the cathedral in 1941 (from Darlington, p. 73). (b) Exterior of the Knill Chantry (on the left) and the Blessed Sacrament Chapel. [Click on these and following thumbnails for larger images.]
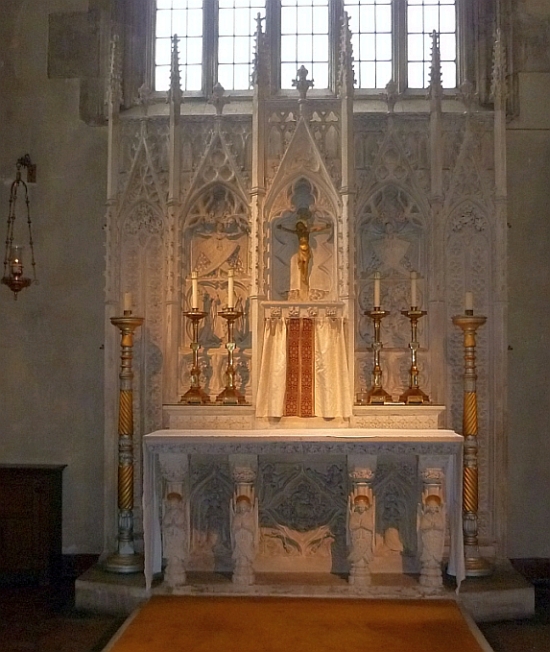
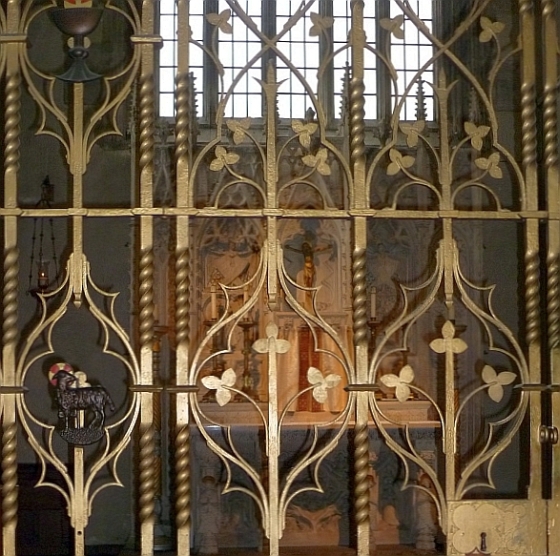

Left to right: (a) Interior of the Blessed Sacrament Chapel. (b) Close-up of Hardman's fine wrought-iron gates for the Blessed Sacrament Chapel. (c) Interior of the Knill Chantry.



Left to right: (a) Another view of the exterior of the Knill Chantry. (b) Altar and reredos in the Knill Chantry. (c) Capitals in the Knill Chantry.
Perhaps the single most impressive part of the cathedral to survive the 1941 incendiary bomb was the Blessed Sacrament Chapel, with its carved altar and splendid wrought-iron gates. Every detail was closely supervised by Pugin. For example, the angels had to be painted twice, which greatly displeased him (see Pugin 441n.). Also spared in this corner of the cathedral was the Knill Chantry of 1857, added by Pugin's eldest son Edward. Equally richly carved and ornamented, it "may have evolved out of the (unrealized) chantry chapel at the church of Our Ladye Star of the Sea, Greenwich, that E. W. Pugin had designed for S. Knill in 1855" (Hyland). The plate here was also designed by the younger Pugin, who evidently followed in his father's footsteps by attending to all aspects of the interior (see Darlington). Significantly, this chantry was paid for by the Knill family. John Knill, a Catholic convert and prosperous merchant, and his second wife Elizabeth, were the uncle and aunt of A. W. N. Pugin's third wife, Jane Knill, whom he married at St. George's in August 1848. Their son Stuart, who later became Lord Mayor of London and a baronet, probably footed the bill (see "Lord Mayors," and Stanford 22). The Knills were clearly a very prominent family.

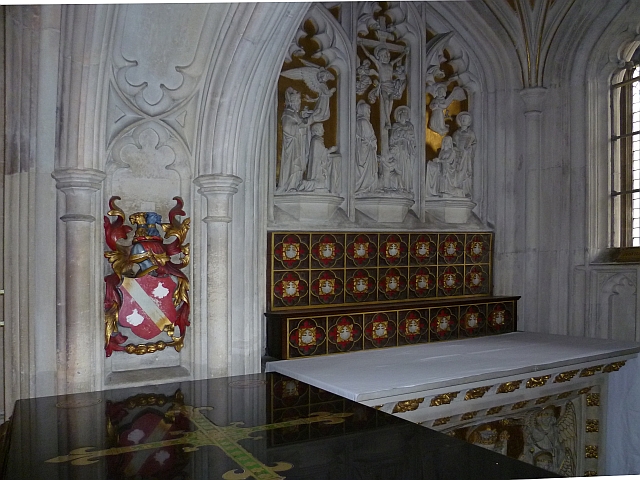
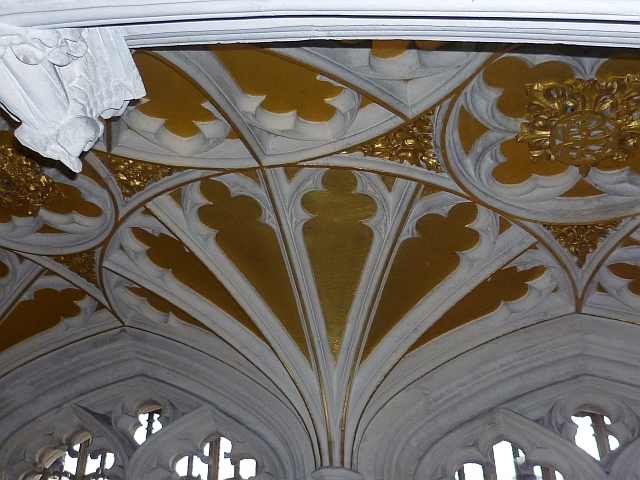

Left to right: a) Exterior of the Petre Chantry. b) Looking into the interior of the Petre Chantry, across the tomb of Lord Petre. c) Ceiling in the Petre Chantry. d) Tiling in the Petre Chantry.
The Petre Chantry, added by A. W. N. Pugin himself in 1849, was endowed by the family of the Honourable Edward Petre, M.P., so that masses could be said daily for his soul. The tomb of Lord Petre, an important benefactor of the cathedral, is inside, canopied by the beautifully decorated ceiling. Described in the church guide as "a perfect Gothic gem," this is probably the first such chantry to have been built since the Reformation (see Walford). Here as elsewhere, every detail from the windows to the tiling was designed and carefully supervised by Pugin. In a letter to Hardman, for example, he gives instructions about the heraldic devices, "which must be painted not engraved on plates to fix into the stone work" (639). As for the tiling, perhaps the red tiles are the more typical. According to an early report in The Examiner of January 1844, "the floor of the nave and aisles will be covered with red and blue Staffordshire tiles" (9).

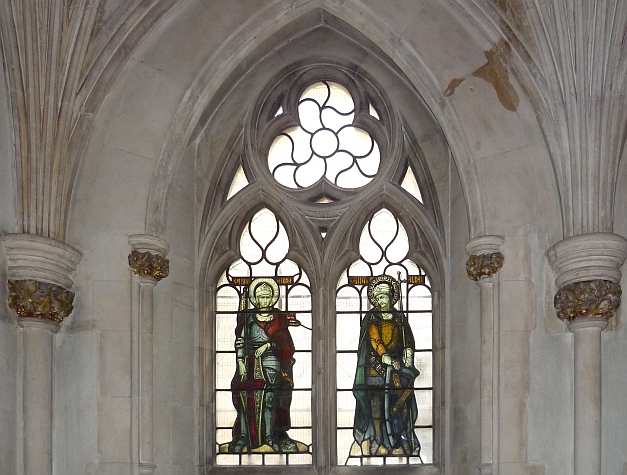
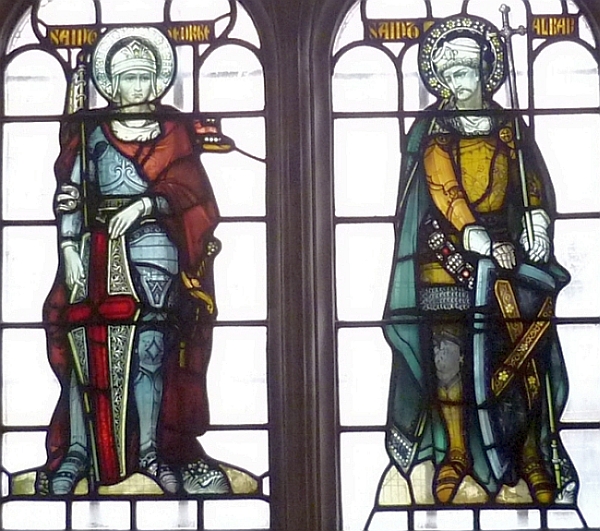

Left to right: a) Ceiling of St Joseph's Chapel. b) Window of St. George and St Alban. c) Close-up of St. George and St Alban. d) One of the oak-leaf carved capitals in the south aisle, added later in the nineteeenth-century after studying Pugin's designs elsewhere in the cathedral (see Bogan 292).



Left to right: (a) Engraving of Pugin's High Altar in the old cathedral handbook, reproduced by kind permission of St. George's Cathedral. (b) Reconstructed but badly damaged frontispiece of the original High Altar, now set in Bath stone. [Close-up of figures in the central panel, showing the Resurrection.] (c) Small south-west door to the Cathedral (not the main entrance, which had to be rebuilt), showing some older tiling within.
St. Joseph's Chapel also survived the incendiary bomb, though some restoration was needed. The chapel was a later Victorian addition (see Darlington), Puginesque in style and with a fine stained glass window attributed on stylistic grounds to Hardman (Eberhart). Hardman had been producing stained glass from Pugin's cartoons, and to his very precise specifications, since 1845 (see Hill 344); the Hardman firm continues to this day. Also in St Joseph's Chapel can be seen the reconstructed pieces of Pugin's Caen stone frontispiece for the original High Altar, found under the rubble of the bombed-out church and badly damaged by both the impact and the fire. It was originally placed in the stone box that formed part of the new High Altar, where it was rediscovered only in 1989. It consists of three quatrefoils, showing respectively the Transfiguration, Resurrection and Ascension; but the figures can hardly be discerned now. It is touching to see it preserved so carefully here.
There is much more to be said about this cathedral, because its history is so closely intertwined with the history of Catholicism in the nineteenth century. The moving force behind the whole project was Father Thomas Doyle, who had an enormous flock (estimated at 15,000 in 1829 in "St. George's Cathedral"), and whose characterful alabaster effigy, with a fearsome dragon underfoot, is in a recess in the north aisle. The High Altar is popularly believed to have been raised on the very spot where the Gordon Riots against the Catholic Relief Act of 1778 began (but see note below), and, until Westminster Cathedral was built at the end of the century, St. George's was the main focus of Catholicism in London. Cardinal Wiseman, who had assisted at its opening, was inducted as Archbishop of Westminster there, and both Cardinal Wiseman and Cardinal Manning preached there, with their sermons at St. George's appearing in print.
Note
As for the placing of the High Altar on the site where the Gordon Riots began, Melanie Bunch writes sensibly:
50,000 (or 60,000, or 40,000) people would have taken up a very considerable amount of ground. They were organised into four divisions. They marched off in three different directions, one contingent towards Westminster Bridge, one towards Blackfriars Bridge, and one towards London Bridge. The Westminster-bound group were led by a man carrying the petition against the Act. They would have had to go along Westminster [Bridge] Road, it is true, but who could possibly claim that the starting point of the march (the rioting would have come a bit later) was exactly the relatively tiny area where the High Altar of St. George's was later built? Sixty years had passed, and there would be nothing to mark such a precise spot, in an area which had changed from open ground to one quite considerably built-up. Nor was the site of St. George's chosen for any symbolic reason: Father Doyle had to take the only bit of (very restricted) land that the City of London, which owned most of the area, had not made pre-emptive plans for. This was not the bit of land he had set his heart on. The City was clearly extremely reluctant to have a Catholic church built, anticipating trouble. The High Altar story may have developed out of a comment in the Illustrated London News, at the time of the opening of St. George's in 1848, as quoted in Alexander Rottman's London Catholic Churches (London: Sands & Co.,1926): "Strange indeed are the mutations of the localities in this vast metropolis and not the least remarkable of them is that the focus of the 'No popery' riots in 1780 should, within a lifetime, become the site of a Roman Catholic Cathedral, the largest erected in England since the Reformation."
Here too, Melanie Bunch notes, there is an anomaly, since in 1848 St George's was not yet a Cathedral. Perhaps, she suggests, Rottman has got his date wrong.
References
Bogan, Canon Bernard. The Great Link: A History of St. George's Cathedral, Southwark, 1786-1958. 2nd ed. London: Burns & Oates, 1958.
Complete History of St. George's Cathedral. Web. Viewed 26 August 2010.
Darlington, Ida, ed. Survey of London, Vol 25 (St. George's Fields), 1955. See also Plate 45. Web. Viewed 26 August 2010.
Eberhart, Robert. Stained glass windows at St. George's Cathedral (RC).". Church Stained Glass Windows site. Web. Viewed 26 August 2010.
Farrow, Victoria. "St. George's Cathedral, Southwark: 1841-1848" Pugin Society site. Web. Viewed 26 August 2010.
"The Guardian Angels Roman Catholic Church 377, Stepney" (listed building text). Web. Viewed 26 August 2010.
Hill, Rosemary. God's Architect: Pugin and the Building of Romantic Britain. London: Penguin, 2008.
Hyland, G. J. "Chronological Gazetteer of the Works of E. W. Pugin — Architect — 1834-1875." Web. Viewed 26 August 2010.
"Lord Mayors of the City of London from 1189" (City of London local government site). Web. Viewed 26 August 2010.
Pugin, A. W. N. The Collected Letters, 1846-1848, ed Margaret Belcher. Vol. III. Oxford: Oxford University Press, 2009.
St. George's Cathedral, Southwark: A Brief Guide for Visitors. Leaflet available in the cathedral.
Stanford, Caroline, ed. Dearest Augustus and I: The Journal of Jane Pugin. Reading: Spire Books, 2004.
Walford, Edward. Old and New London, Vol. 6 (1878): 341-368. Web. Viewed 26 August 2010.
Victorian
Web
Archi-
tecture
Gothic
Revival
Churches
A. W. N.
Pugin
Next
Last modified 26 August 2010