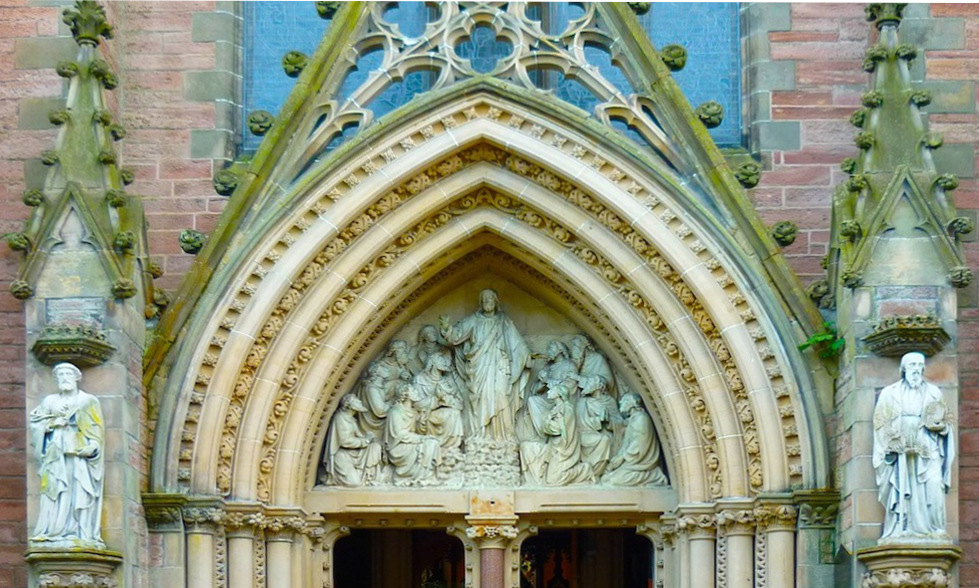Photographs, captions and commentary by Jacqueline Banerjee. [You may use these images without prior permission for any scholarly or educational purpose as long as you (1) credit the photographer and (2) link your document to this URL or cite it in a print document. Click on the images to enlarge them.]

The Cathedral viewed from outside Inverness Castle, on the other side of the River Ness.
Inverness Cathedral, dedicated to St Andrew. Architect: Alexander Ross (1834-1925). 1866-69. Consecrated 1874 (see Pollitt 63). Built of "snecked pink Conon freestone rubble with cream covesea stone dressings, roofed wih Westmoreland green slates" (listing text). A Category A listed building, the cathedral is in Gothic Revival style ("English Middle Pointed with French outline," as described in the listing text). It has two square towers, abbreviated transepts, and a semi-octagonal apse at the east end. According to the "City Centre Trail," the choir "was to have been longer." Economic factors had another impact on the cathedral's appearance: as an early depiction of the projected building (see the last illustration here), and a picture near the main entrance, make clear, the towers were meant to end in two tall spires which were never built.
Plans for this Scottish Episcopal Cathedral took shape in the early 1860s. It was a time of important developments for the Scottish Episcopalians. Priests ordained by Scottish bishops were finally allowed to hold office within the Church of England. In 1864, the Diocese of Caithness was added to that of Moray and Ross, and all three were united under one bishop — the influential and rather appropriately named Bishop Robert Eden (1804-1886), whose bust is displayed inside the cathedral. With a mission already established in Inverness, albeit on the other side of the Ness, the town now seemed the ideal spot for the new diocesan centre. The Archbishop of Canterbury at that time, Charles Longley, was a friend of Bishop Eden, and came up in 1866 to lay the foundation stone of the cathedral. This was naturally seized on as "a public recognition of the Episcopal Church by the Church of England" (Stranraer-Mull).



Left to right: (a) View of the cathedral from further down the River Ness, showing it from the (liturgical) north-east, with the chapter-house nearest. (b) North-west entrance at base of north tower. (c) Main (west) front.
The octagonal chapter-house at the north-east end is attractive, complementing and, in a way, serving to complete the semi-apse of the sanctuary. The north-west entrance has a tall pointed arch with crocketing and carved praying angels at its base, the work of D. & A. Davidson — Donald and Andrew Davidson, local monumental sculptors, one of whom (Andrew) was also responsible for the statue of Flora Macdonald outside Inverness castle on the opposite bank of the Ness, and the bust of Bishop Eden mentioned above. Unfortunately the flanking niches here are empty.


Left: The distinctive main entrance between the two towers. Right: Close-up of deep relief Portland stone tympanum, and two of the flanking statues.
The west entrance is the main one, and altogether more impressive. The statues immediately flanking it are of St Peter and St Paul on either side. Two more canopied statues, of St Andrew and St John the Baptist, occupy niches in the next buttresses, at a slightly higher level on either side. Above this main entrance is a tympanum carving in high relief, showing Jesus at the centre, bidding the disciples to go forth and spread God's holy word. The carving at this more important entrance was entrusted to the well-known London sculptor Thomas Earp, and, according to the listing text, was completed a little later, in 1876.
John Gifford describes the cathedral unflatteringly as "a huge stodgy box brooding beside the River Ness, perhaps lamenting the lack of its intended W spires" (40), and it is a shame that Ross's original plan had had to be scaled back. As originally envisaged, it would certainly not have been "stodgy." Yet it is still widely recognised as Ross's "masterpiece" ("Inverness Cathedral"), and seems entirely suited to the rugged Highland context. It is good to know that this was where the architect himself worshipped.

The Cathedral as originally planned ("The New Cathedral," 428).
Related Material
Bibliography
"2. Inverness City." www.clandavidson.org.uk. Web. 15 December 2017.
"Alexander Ross." DSA (Dictionary of Scottish Architects). Web. 15 December 2017.
"City Centre Trail." Inverness City Heritage Trust. Tourist leaflet widely available in the town.
Gifford, John. Highland and Islands. The Buildings of Scotland. London: Penguin, 1992.
"Inverness, Ardross Street, Cathedral Church of St Andrew." British Listed Buildings. Web. 15 December 2017.
"Inverness Cathedral." United Diocese of Moray, Ross and Caithness. Web. 15 December 2017.
"The New Cathedral of St Andrew, Inverness." Illustrated London News, 3 November 1866. Hathi Trust. Copy from the University of Michigan. Web. 15 December 2017.
Stranraer-Mull, Gerald. "Steps on the Way: 19th Century." Scottish Episcopal Church History. Web. 15 December 2017.
"A Tour of the Cathedral." United Diocese of Moray, Ross and Caithness. Web. 15 December 2017.
Created 15 December 2017