Photographs by the author, who would like to thank Chris Williams, Head of Venue, for facilitating her visits. You may use the images without prior permission for any scholarly or educational purpose as long as you (1) credit the photographer and (2) link your document to this URL in a web document or to the Victorian Web in a print document. [Click on the images to enlarge them.]
The gallery and the organ

View from the gallery.
The organ dominates the east wall, and is best seen, as here, from the upper level. It is of 1841 and by John Brown (d.1848) of Chapter-House-Street, York, formerly of Elliot and Hill, a notable London firm of organ builders (see Elliott 373-75). There are designs in gold on the pipes and intricate anthemions cresting the wooden organ-case, which was designed by Simpson himself. The anthemion recurs in ironwork and glazing around the chapel.


Left: The decorated pipes. Right: The anthemions crowning the organ-case.

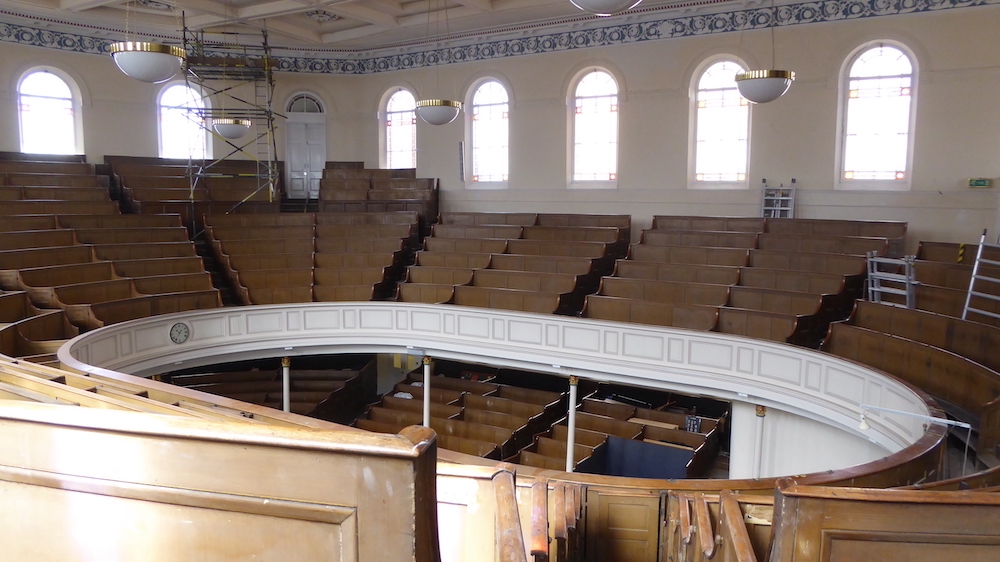
Two views of the elegantly planned seating arrangements in the gallery.
Pews, hymn boxes and wood-carving
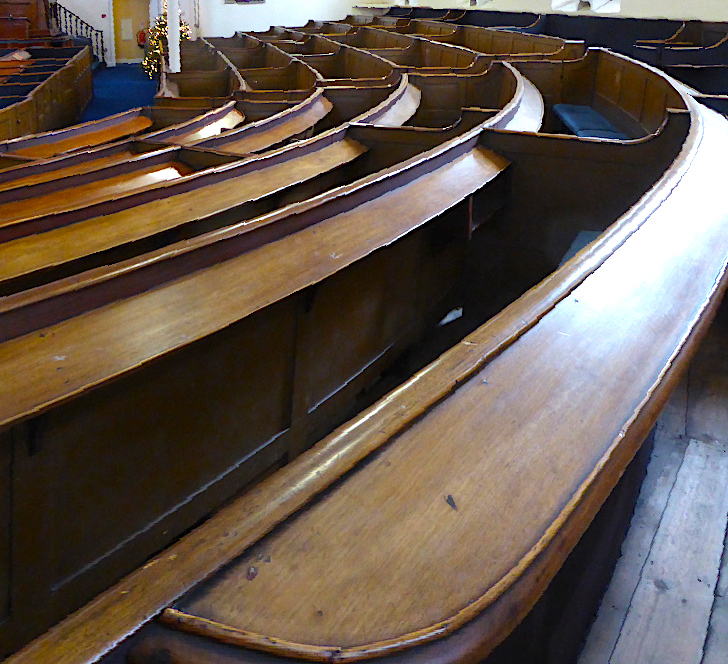
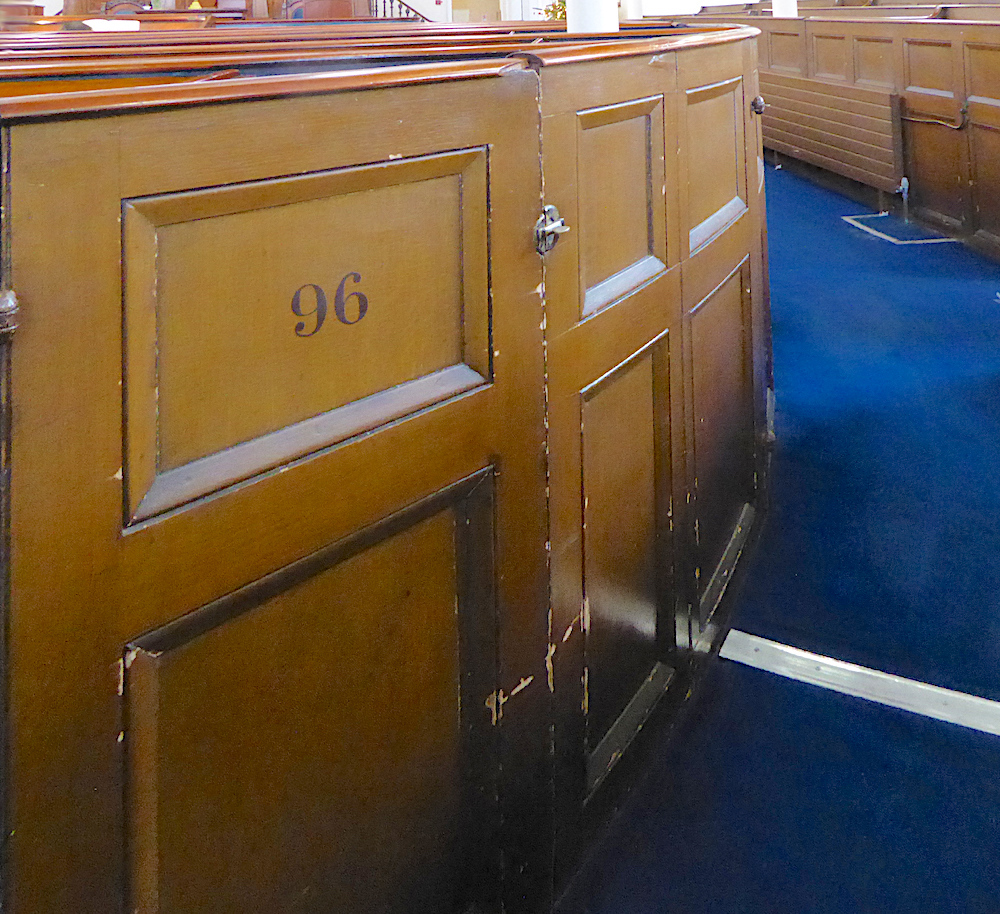
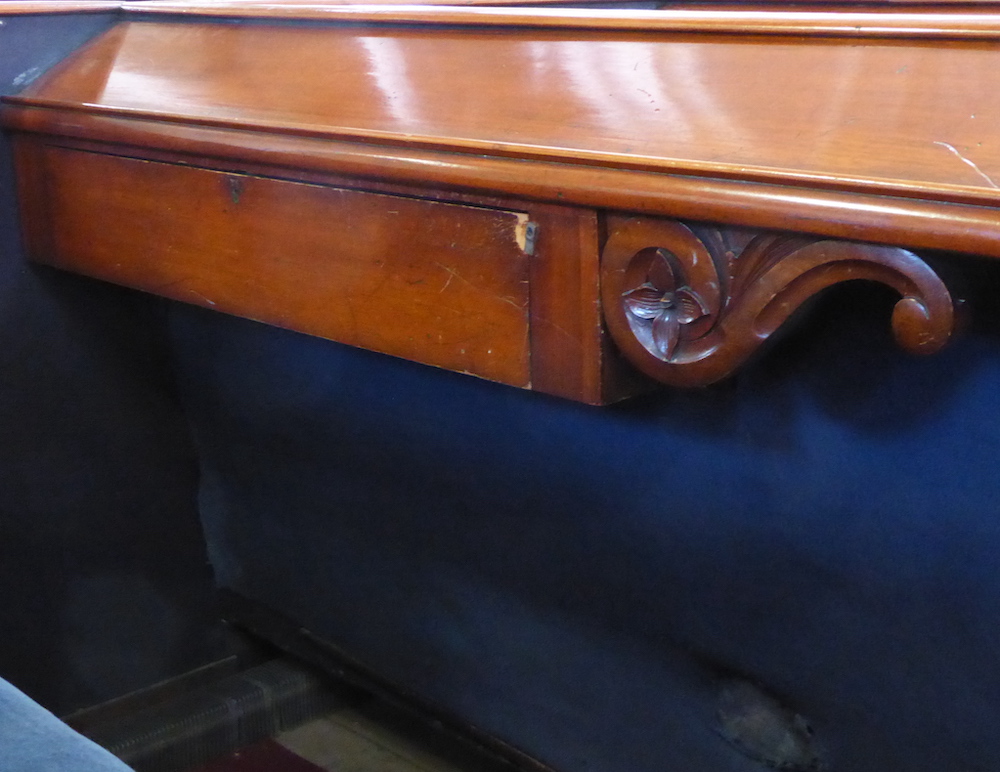
Left to right: (a) Curving pews. (b) Panelling on pews. (c) Space for storage — example of design details.
Both upper and lower levels retain their original panelled box pews, numbered and subtly graded – for example, only the best pews in the centre of the ground floor have storage boxes for hymn books or gloves.
Pulpit and furniture at the east end, and windows
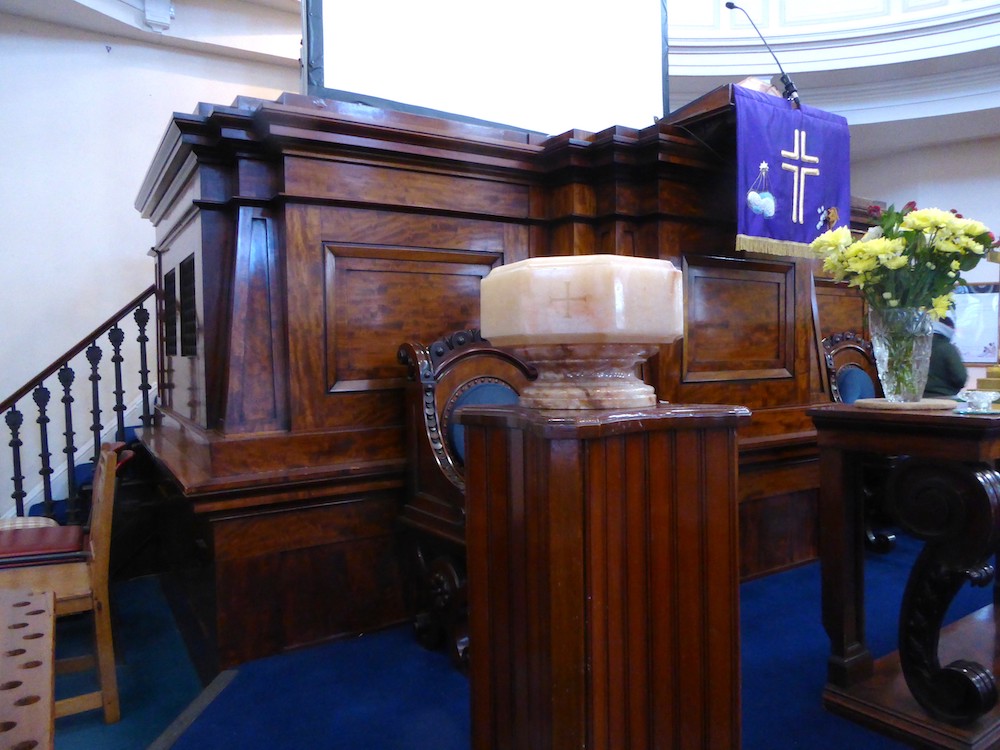
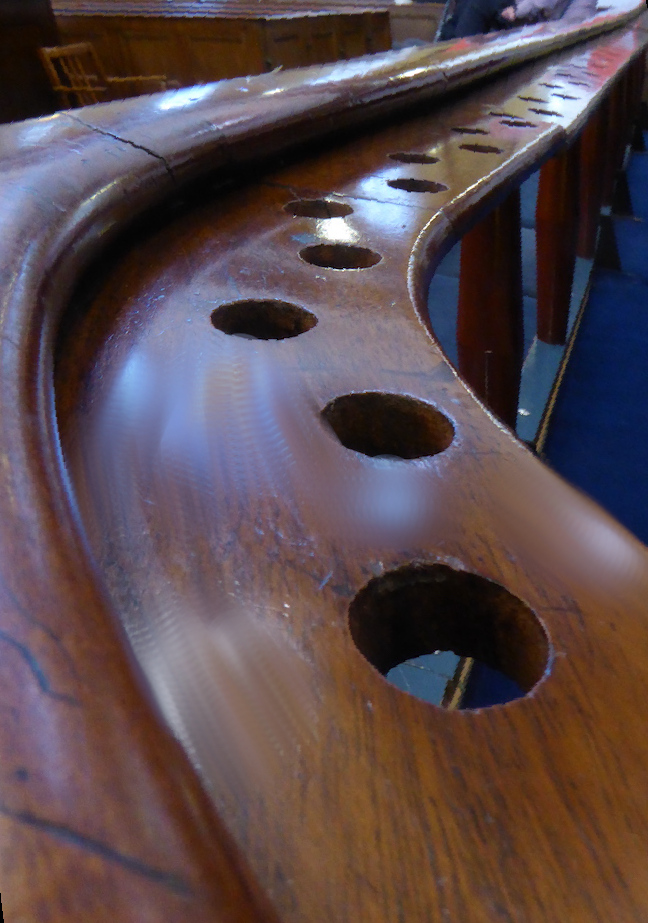
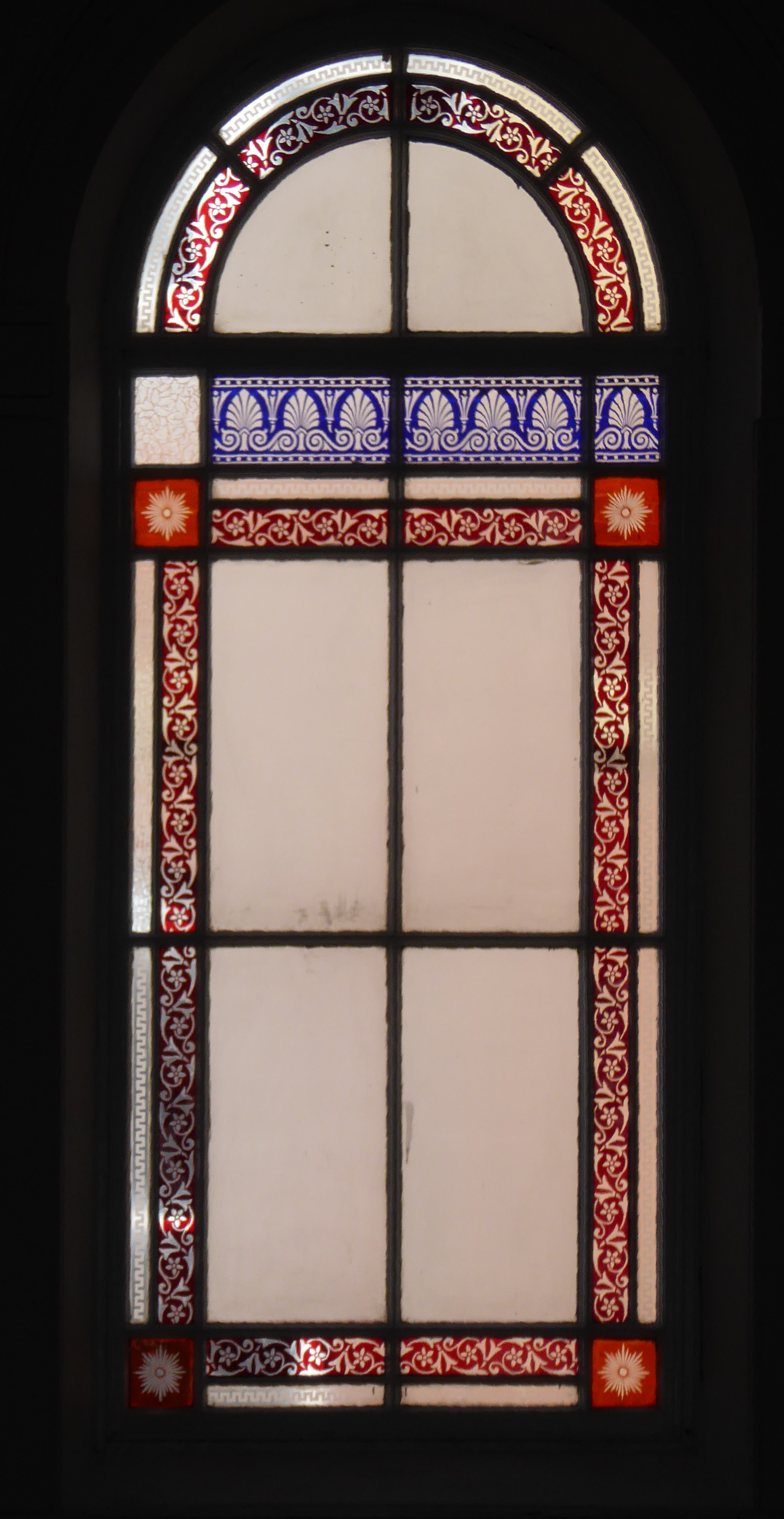
Left to right: (a) Pulpit, ministers’ chairs and Font. (b) Communion rail. (c) Window.
At the east end, the pulpit and organ case are in mahogany; also chairs for the ministers with bold detailing. The pulpit was higher in the beginning, so that at least the head of the preacher could be seen from every seat. The high pedestal of the font might suggest adult baptism was more common in the period, while the communion rail with holes for individual cups is typical of Methodist practice.
Windows at both levels are similar, having a coloured border, while the centre has patterns in white over plain glass which soften bright light and cut out views of nearby buildings.
Links to related material
Bibliography
Elliott, Maximillian David. 'Thou shalt buzz no more’: an examination of the organ-building industry in nineteenth-century York; its origins, growth and prominence'. Unpublished Ph.D thesis for the University of York. 2019.
An Inventory of the Historical Monuments in City of York, Volume 5, Central. Her Majesty's Stationery Office, London, 1981.
Murray, Hugh. Nathaniel Whittock’s Birds Eye View of the City of York in the 1850s. York: Friends of City Art Gallery, 1988.
Pevsner, Nikolaus, and David Neave. Yorkshire: York and the East Riding. New Haven and London: Yale University Press, 2002.
Created 12 September 2022