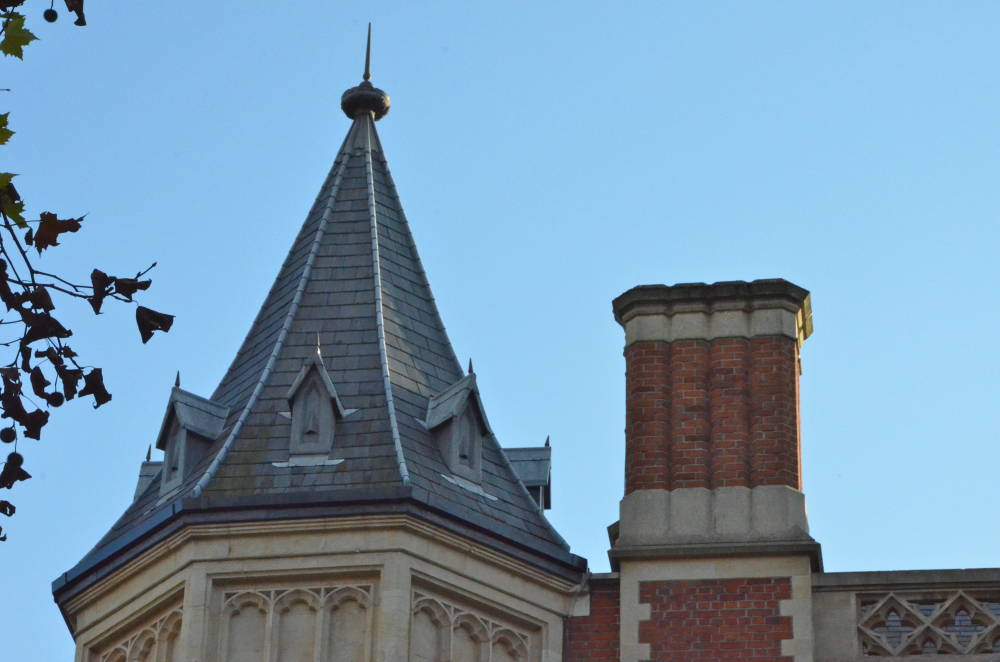
5 Paper Buildings from Inner Temple Gardens, London. Sydney Smirke. 1848. Red brick with diapering in blue brick, and stone dressings. Photographs by George P. Landow, commentary by Jacqueline Banerjee. [You may use these images without prior permission for any scholarly or educational purpose as long as you (1) credit the photographer and (2) link your document to this URL in a web document or cite the Victorian Web in a print one. Click on the photographs to enlarge them.]

5 Paper Buildings, east elevation. Date, 1848, featured in the blue brick diapering (cf. the date 1843, high on the south elevation of the Great Hall, Lincoln's Inn, by the Hardwicks). As the listing text says, this Tudor-style five-storey building has "[m]ullioned and transomed windows ... canted bay windows on south front. Polygonal corner towers." It also has large slab chimneys and many decorative features, such as the lucarnes in the corner towers, and the openwork balustrade. The latter matches the pattern in the diapering and on the aprons under the top storey windows, as well as the balconies lower down. Altogether, the building contrasts greatly with the much plainer-looking, classically designed row of Paper Buildings 1-4 which lead down to it on the east side of King's Bench Walk, as well as with Wren's plainer red-brick 17c. buildings on the west side of the Walk.


Corner tower and chimney of 5 Paper Buildings. Right: North side of 5 Paper Buildings, with steps to entrance. Notice the quoins that make such a feature of the external chimney shafts, and the shields above the entrance. Paper Buildings 1-4, the last bays of which can be seen on the right here, are by Sir Robert Smirke, who had been surveyor/architect to the Inner Temple since 1819, before his brother took over the practice in 1846. These date from 1838. Their listing texts reads: "gault brick and Portland stone with parapet to roof. Simple pilastered entrances. 3 windows to end pavilion [not seen here]."
In Dickens's Baranaby Rudge, "It was in a room in Paper Buildings — a row of goodly tenements, shaded in front by ancient trees, and looking, at the back, upon the Temple Gardens — that this, our idler [Sir John Chester] lounged" (115). Chester lives here in some style (he has a golden toothpick), and is seen sitting in "the broad old-fashioned window-seat of a roomy chamber" (114), watching the people in the Temple Gardens and passers-by strolling along the Thames.
Later on in the Victorian period, a young Nicholas Forsyte has chambers in these buildings too — as did his creator: John Galsworthy, who had been called to the bar at Lincoln's Innin April 1890, took a "tiny law office" in 3 Paper Buildings in November 1894 (see Sternlicht 7, 29).
Related Material
- The heartless Chester amid his creature comforts in Paper Buildings, unimpressed by his son's heartache
- Chambers on King's Bench Walk (opposite Paper Buildings)
References
Dickens, Charles. Barnaby Rudge: A Tale of the Riots of '80. London: Dent (Everyman), 1906. Internet Archive. Web. 17 December 2011.
"Inner Temple EC4: Paper Buildings No.5." British Listed Buildings. Web. 17 December 2011.
"Paper Buildings 1-4: Inner and Middle Temples." British Listed Buildings. Web. 17 December 2011.
Sternlicht, Sanford V. John Galsworthy. Boston: Twayne, 1987.
Last modified 16 December 2011