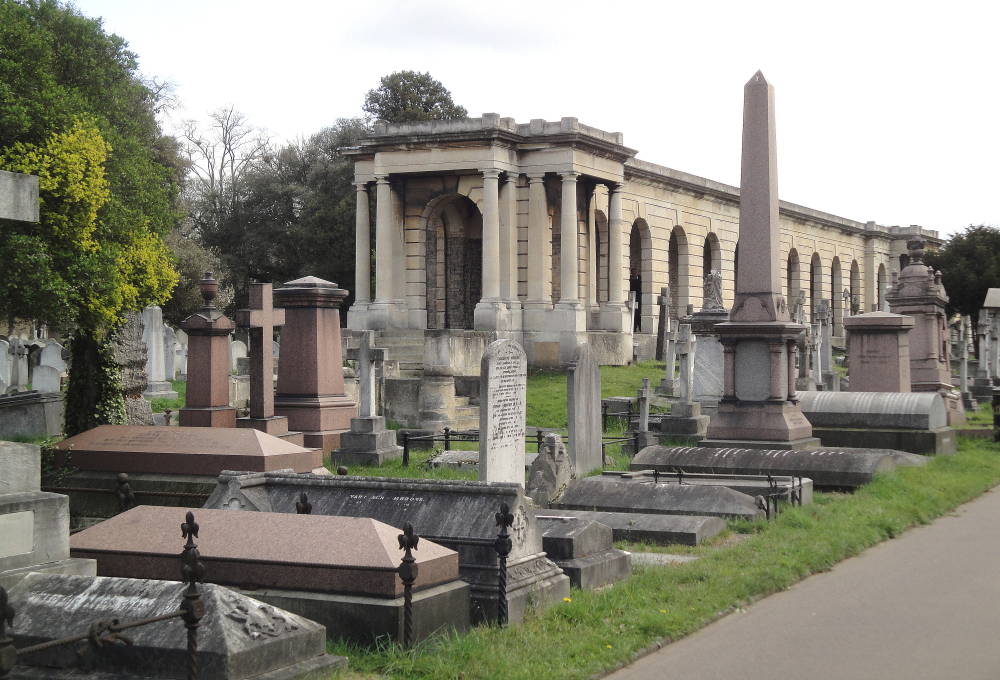

Catacombs, Brompton Cemetery. [Click on this image and those below to enlarge them.]



The design of the cemetery is symmetrical , formal and grand, with the wide Central Avenue sweeping towards the "Great Circle," and then on towards the chapel. The "Great Circle," which is 300' in diameter, is said to have been inspired by the Piazza of St Peter's (Brompton Cemetery: An Illustrated Guide, 7). The architect Benjamin Baud (1807-1875) had originally planned to have two smaller Doric chapels to the east and west of the circle, one for Roman Catholics and the other for Dissenters, forming two transepts for his cathedral-inspired plan. Their distinct areas would have been demarcated by lines of mausolea. With this in view, the part for Dissenters's burials was left unconsecrated. There were to have been two bell towers as well, but only the western one, shown in the last picture on the right, was actually built. However, the layout is impressive enough even without the missing buildings.
Photographs by Robert Freidus. Text by Jacqueline Banerjee. Formatting and perspective correction by George P. Landow. You may use these images without prior permission for any scholarly or educational purpose as long as you (1) credit the photographer and (2) link your document to this URL in a web document or cite the Victorian Web in a print one.
Bibliography
"Windsor People" (gives details of Baud). Royal Windsor Website." Web. 22 May 2012.
Brompton Cemetery. Leaflet available in the cemetery office. Print.
Brompton Cemetery: An Illustrated Guide. London: Royal Parks, 2002. Print.
Last modified 22 May 2012