
St Andrew's Hall (or The Drill Hall) is a Gothic, polychromatic brick building at St Andrewgate, York. Designed by the local firm of Gould and Fisher for the First West Yorkshire (York) Rifle Volunteer Battalion, it cost about £2000, and was opened in 1872 (see "Opening of the York Rifle Volunteer Drill Hall"). It is a Grade II listed building, and the listing text describes the materials of the St. Andrewgate front more specifically as "red brick in English bond, with bands and dressings of white brick, painted stone and glazed tile," adding that it has an "asphalt roof with brick cornice stack at right end, and long skylights to front and rear" — although all that is visible above is the pierced parapet. [Click on images to enlarge them.]
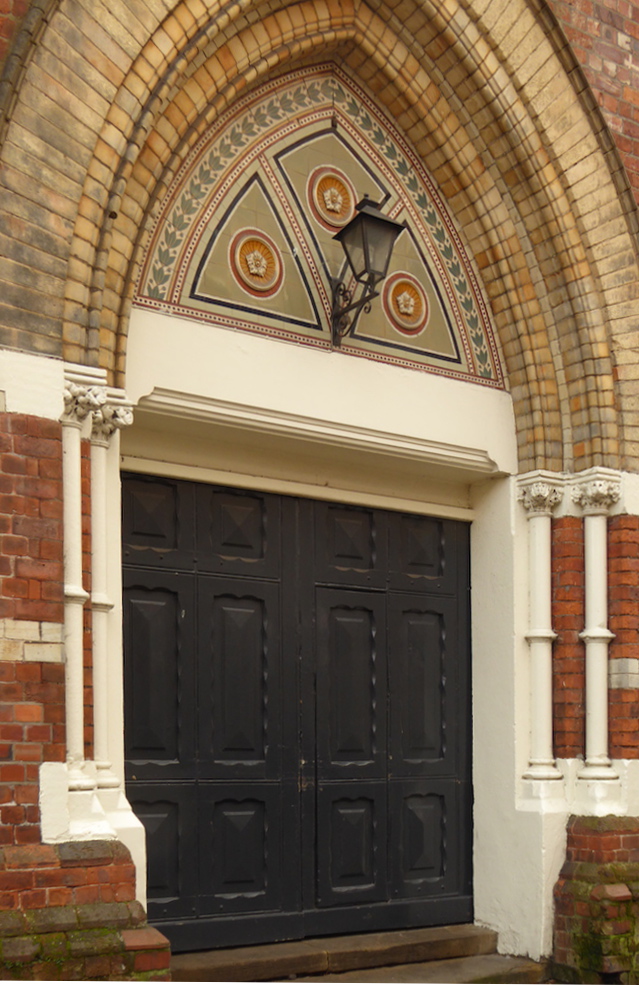
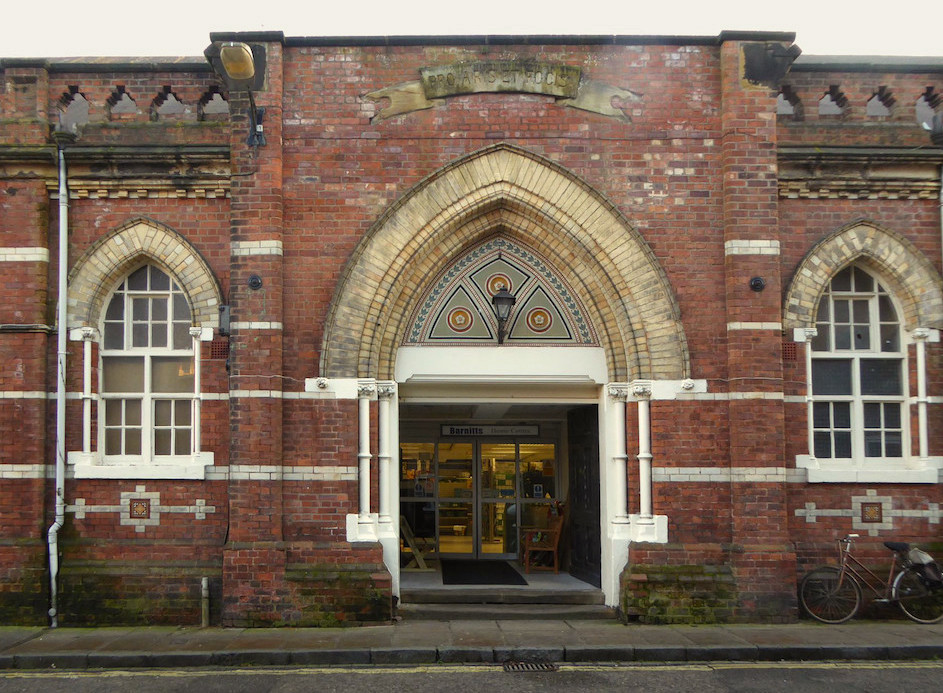
At the centre of the low one-storey range is a double wooden door, nicely chamfered, with a pair of slim pilasters either side, complete with tiny leafy capitals, and a very attractive tile-patterned pediment. This features the white rose of York, surrounded by a pattern of stylised bay leaves in the outer part of the arch. Above is a Latin motto, "PRO ARIS ET FOCIS" ("For home and hearth"), over which it was intended to display the regiment's crest.
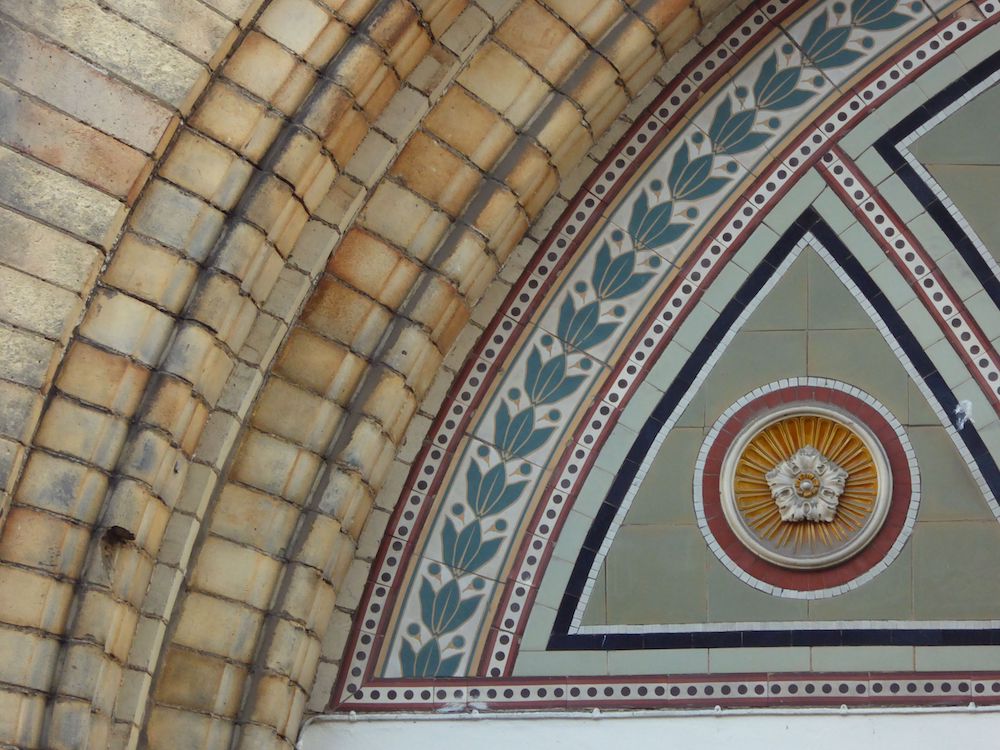
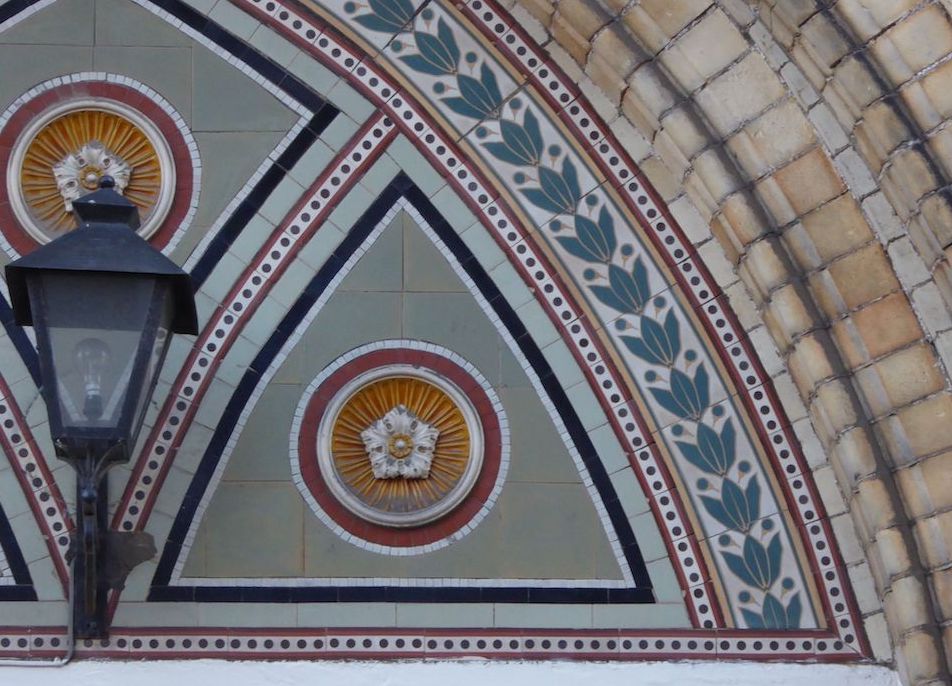
A closer view of the tiling pattern on both sides.

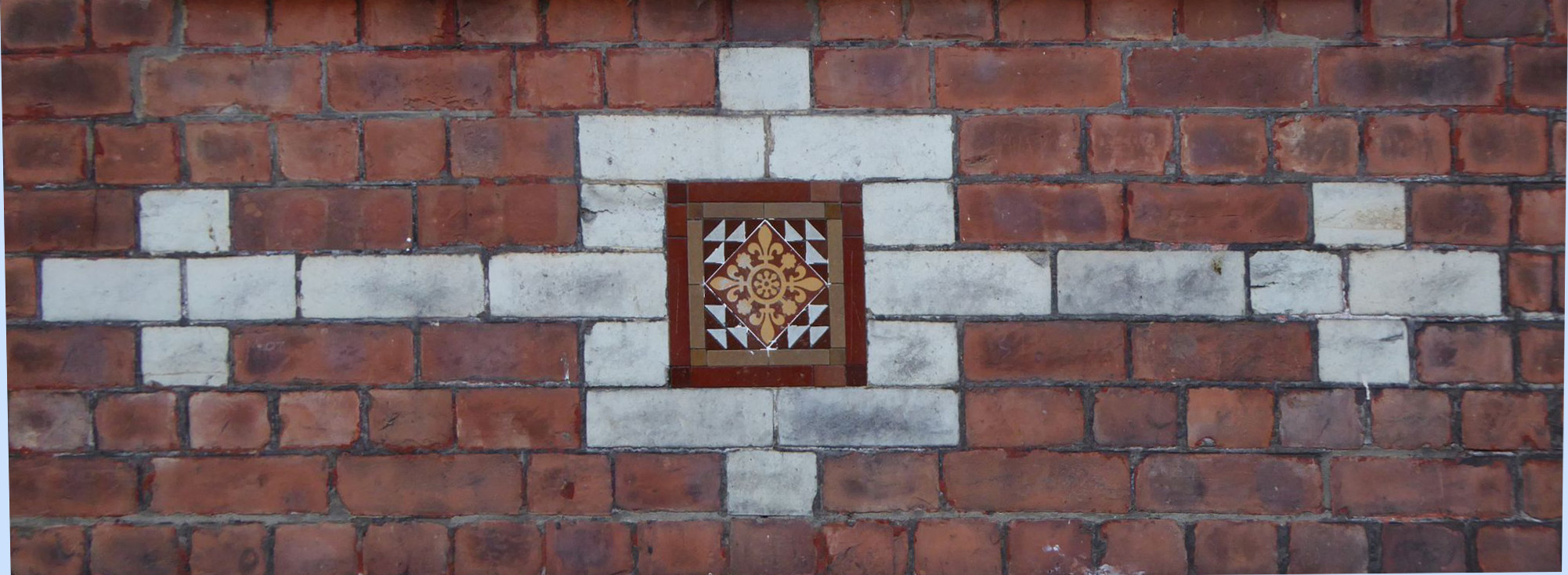
The Gothic pointed windows have similar arched surrounds, picked out in buff-coloured brick with white stone stops at the ends of the arches, slender white pilasters, again with tiny leafy capitals, and with white courses crossing the brickwork on a level with the sills and lower crossbars of the timber window frames. Below the windows are patterns in each bay, featuring red-bordered gold and white tiles in a variety of patterns.
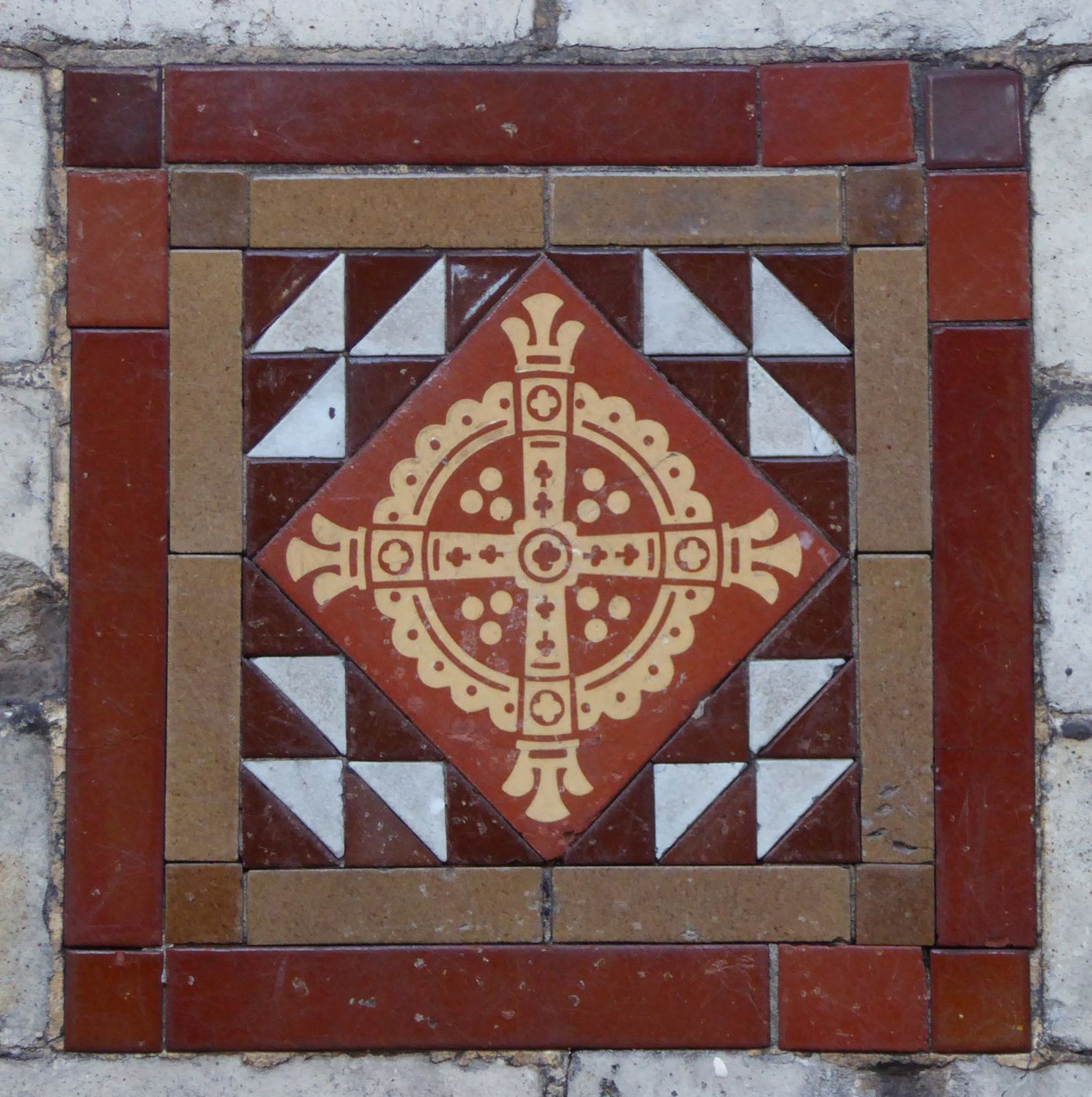
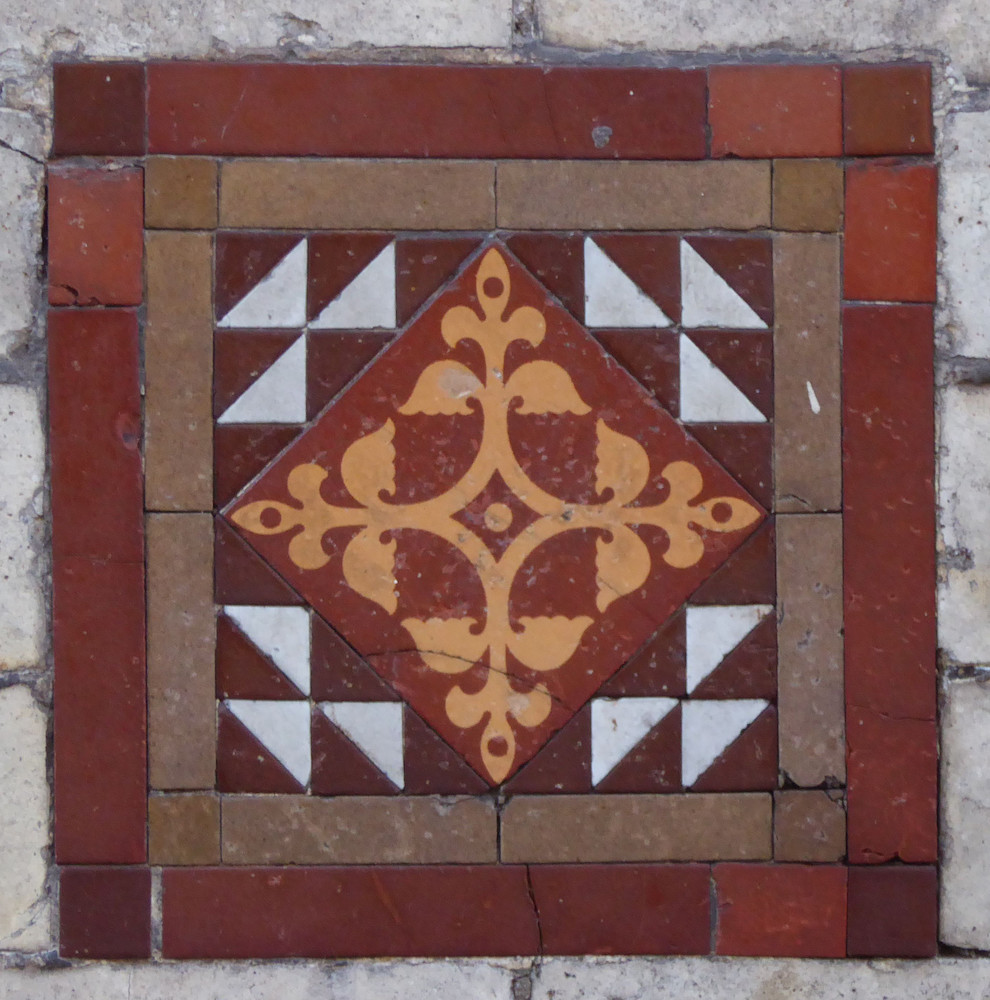

Rita Wood writes, "The tile arrangements in each bay of the façade are made of a main tile like a church tile, set cornerwise and then pieced around with small ones, about fifty each time, some about a postage stamp in size."
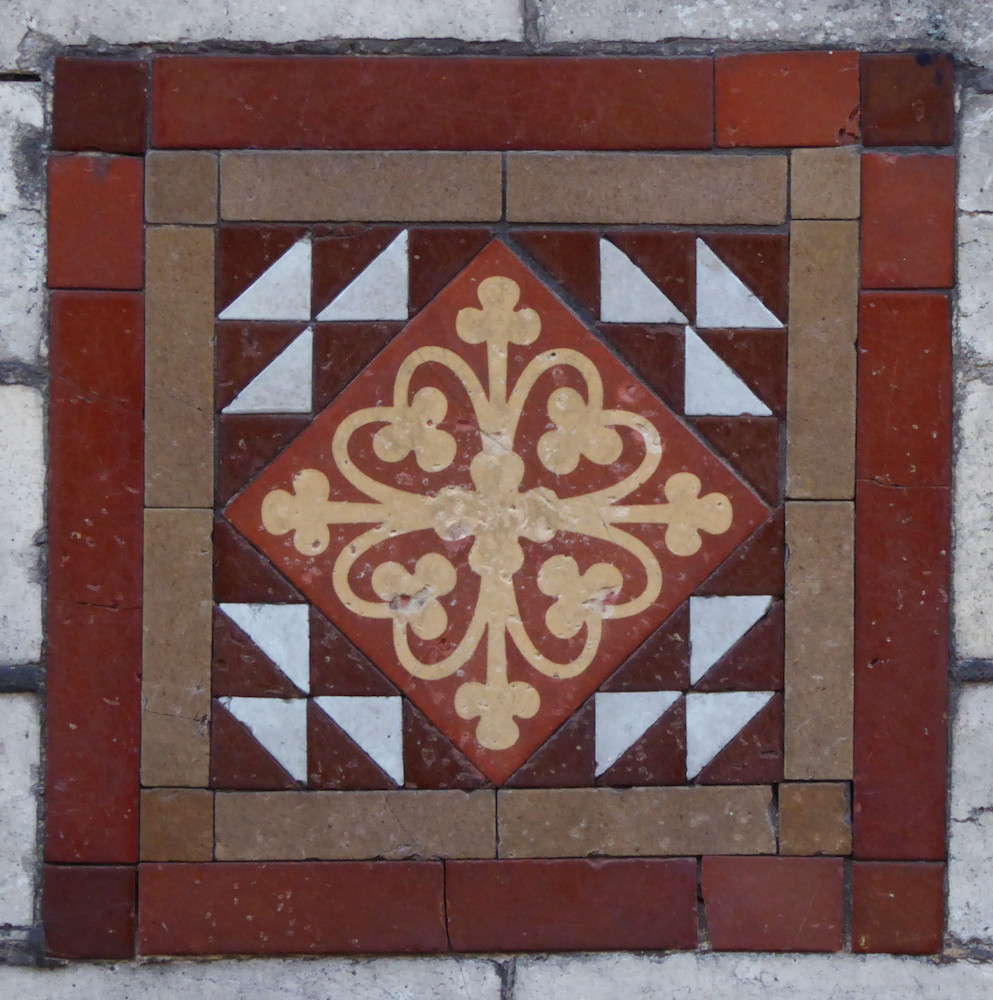
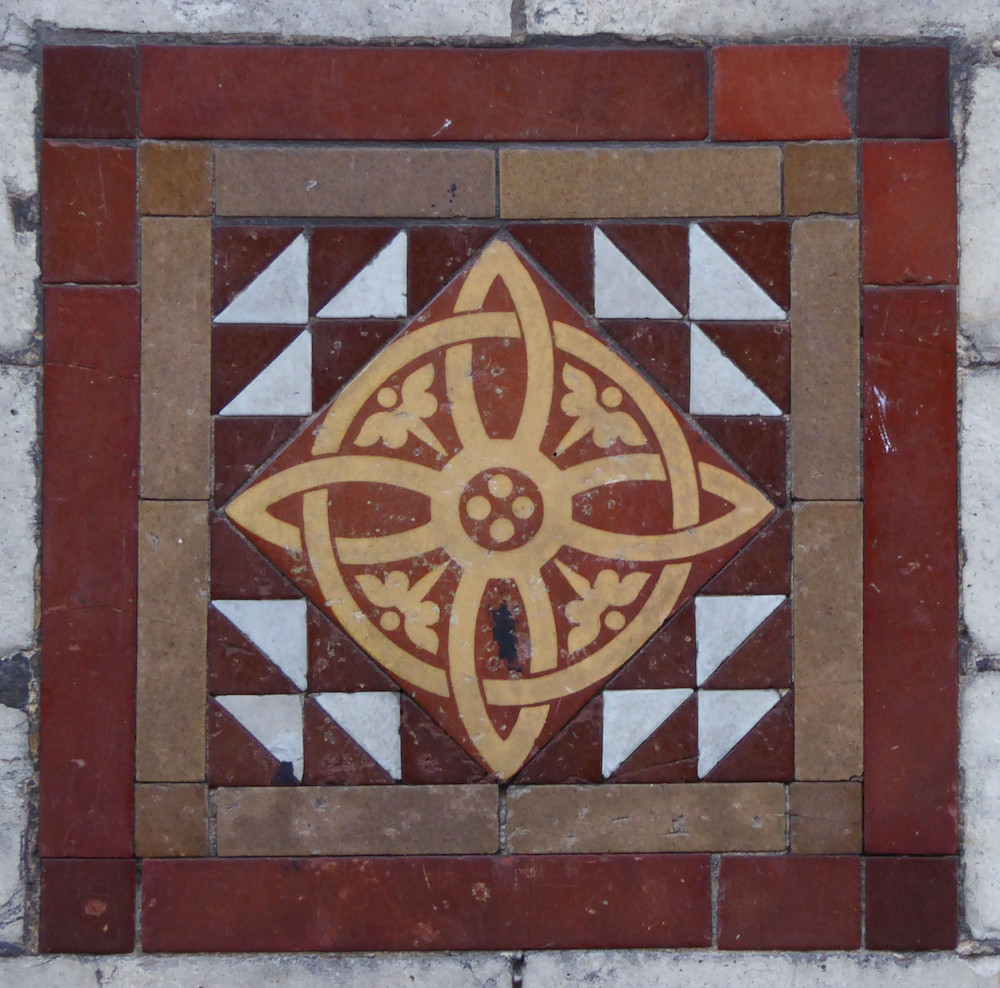
Wood explains that the hall was originally built on the site of the Old Sandhill Inn or Hotel, and that although it was primarily a drill hall, on occasions the hall itself could be used for meetings, concerts and so on, and the complex included a bandroom which could serve as a reading room when not in use, accommodation for the drill-sergeant, an armoury, out-houses and so on. She adds,
This Hall is at present part of the extensive and popular Barnitts hardware department store, but there are proposals to convert this part only into flats and town houses round a small courtyard. There seems to be only the façade left, and of course it will be retained as attractive.
Related Material
Photographs by Rita Wood 2020, and text by Wood and Jacqueline Banerjee, with help from some archival local newspaper accounts kindly supplied by John Shaw. [You may use these images without prior permission for any scholarly or educational purpose as long as you (1) credit the photographer and (2) link your document to this URL in a web project or cite it in a print one.]
Bibliography
"Number 28A and Attached Drill Hall, York." Historic England. Web. 4 March 2020.
Pevsner, Nikolaus, and David Neave. Yorkshire: York and the East Riding. New Haven and London: Yale University Press, 2002.
Created 2 March 2020