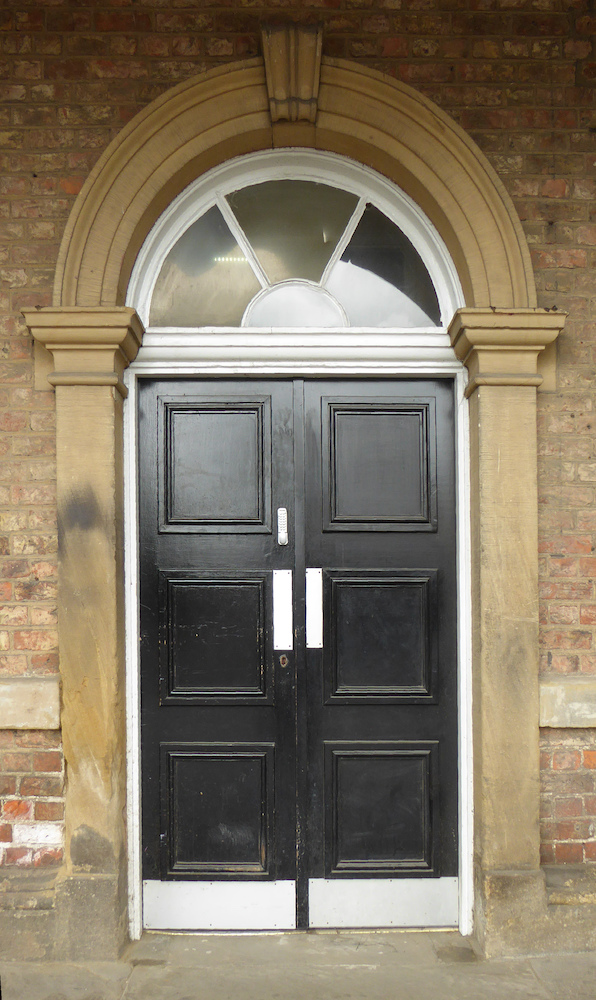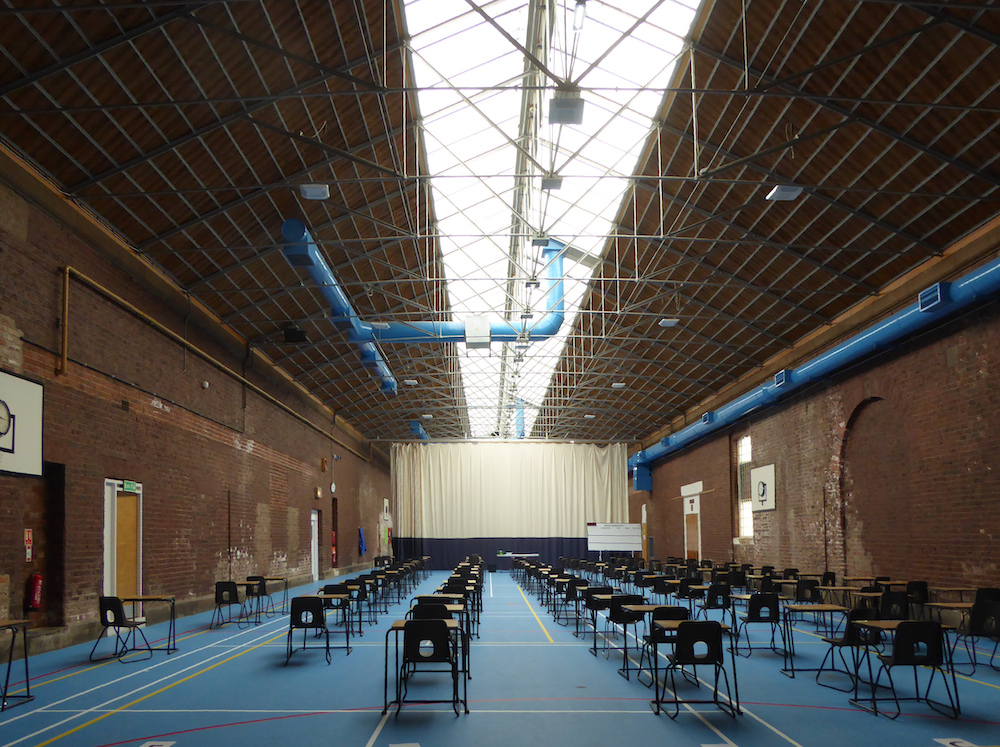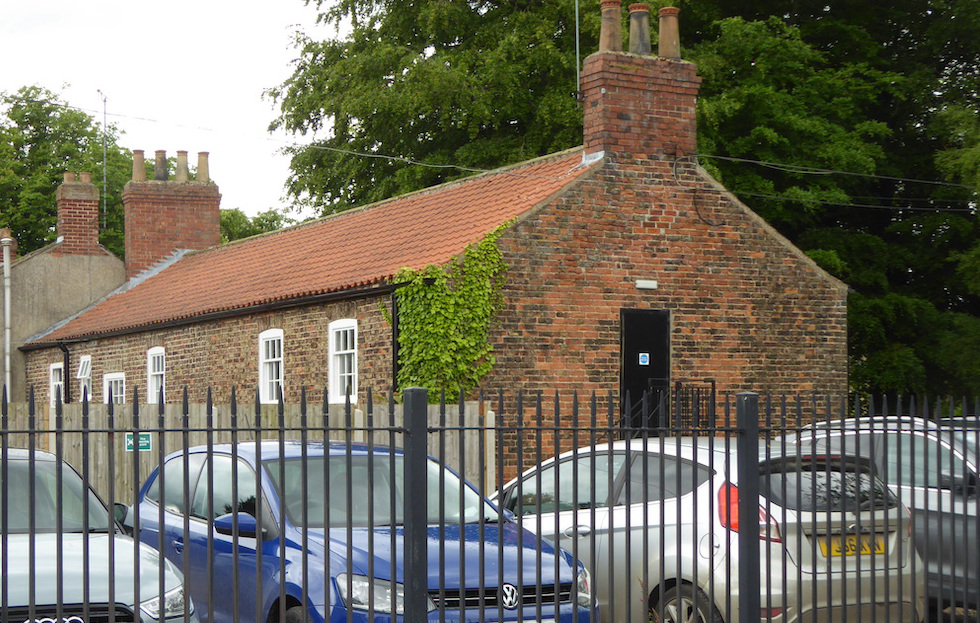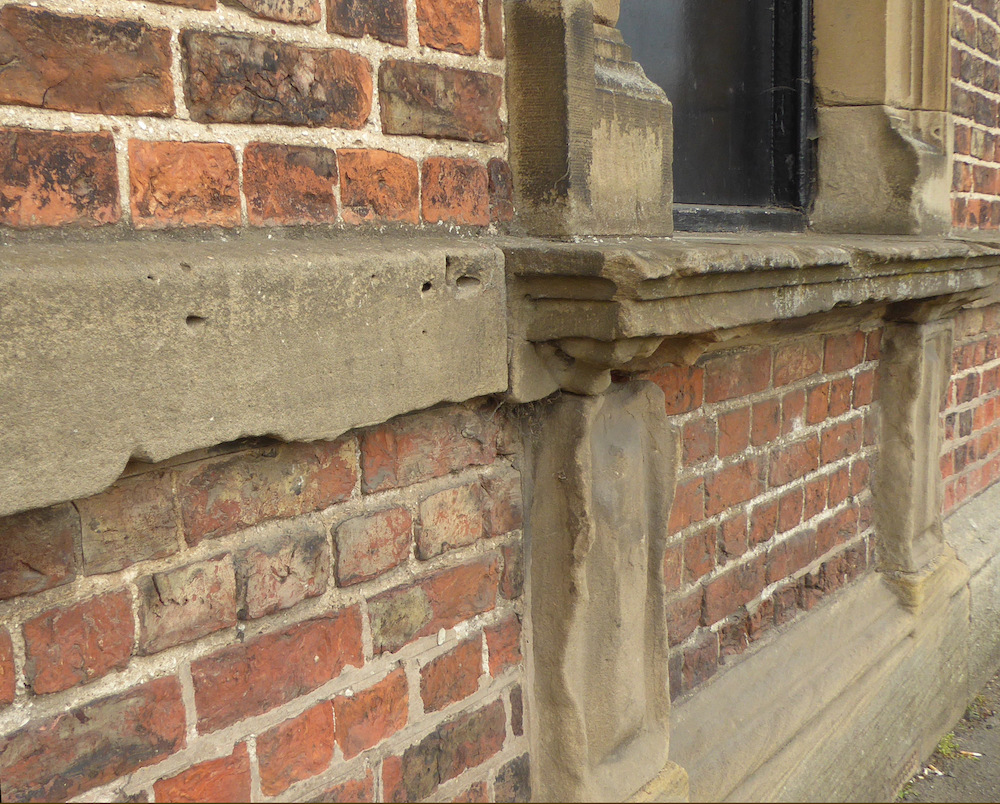
Station frontage, with station-master's house to the left.
(Former) railway station, Pocklington, Yorkshire, “built [in] 1847 to designs of G. T. Andrews. It is a fine building of red brick with stone details. At the N front is an arcade of 5 bays; a two-storey station-master’s house adjoins” (Pevsner and Neave 650). The house is glimpsed on the left of the station front.


Left: Closer view of frontage. Right: Main entrance door to booking hall.


Left: Interior of former train shed. Right: Back of former train shed.
The line closed in 1966. In the 1970s a sports hall for Pocklington School was created out of the former station; when photographed it was set out for examinations. The station resembles Filey railway station, 1846, also by G. T. Andrews - "at his best" (Pevsner and Neave 417).


Left: Railway workers' cottages. Right: Decay of station stonework.
Railway workers' cottages complete the complex. These seem to be in good repair, but the station's own stonework needs restoring.
Photographs (2022) and text by Rita Wood. [You may use these images without prior permission for any scholarly or educational purpose as long as you (1) credit the photographer and (2) link your document to this URL in a web document or cite the Victorian Web in a print one. [Click on the images to enlarge them.]
Bibliography
Pevsner, Nikolaus, and David Neave. Yorkshire: York and the East Riding. New Haven and London: Yale University Press, 2002.
Created 22 July 2022