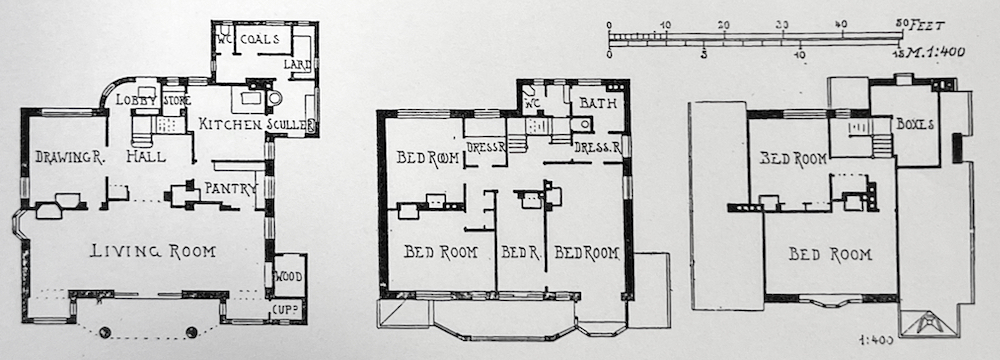Photograph by the author. You may use this image without prior permission for any scholarly or educational purpose as long as you (1) credit the photographer and (2) link your document to this URL in a web project or cite it in a print one. Click on the image to enlarge it.

John Coates Carter designed the three-storey Red House at 60, Victoria Road, Penarth, as his family home. It was completed in 1902. Here, with only himself and his Swiss wife to please he could unleash his creative talents without constraint. He named it "Red House" after the house of William Morris, whose inspirational designs have been so important in driving forward the ideals of the Arts and Crafts Movement.
The design of the front (north) elevation exhibits views described by John Newman as "plunging gables interpenetrating with wild asymmetry, and an arched entrance juxtaposed to a candle-snuffer turret" (496). Since the current owner bought the house a great deal of very careful, painstaking restoration has been undertaken on the roof, external render, and windows to retain, as far as is possible, the original look of the property. This included, in 2014, rebuilding the tall chimney stack that once served the kitchen and wash house, which a study of historical aerial photographs held by the Welsh Government indicate, was taken down sometime after 1952 and before 1977, presumably because it had become unsafe. The design of this chimney, which was rebuilt solely to restore the original look of the front elevation and is not functional, is based on those at Garn Hill, St Andrews Major, another of Coates Carter's houses.
The rear (south) elevation, which Newman describes as "symmetrical", has a first-floor balcony overlooking the garden and is styled along the lines of a Swiss alpine chalet, though as it sports a rectangular two-story turret on one side and a glass-sided single story sun alcove on the other, it must be described as asymmetric.

Rear (south) elevation: notice the long balcony. Academy Architecture, 103.
Internally most of the original features have survived. The front door opens to an entrance hall which gives way to the main hall and staircase, which climbs straight up to the first and second floors. The Voyseyesque balusters are cut with heart-shaped holes, an iconic feature of the Arts and Crafts Movement.

Internal arrangements: notice the full-width open-plan living area, so unusual for the time. Academy Architecture, 103.
At the front of the house are the kitchen and utility areas and a small drawing room/study. Towards the back of the house, elaborate braced oak double doors open into dining and sitting room areas, oak panelled to a height of about six feet. This area occupies the full width of the house, an open plan style of living vastly different to houses of the period. Within this area the door furniture comprises antique wrought ironwork brought back from Switzerland. From the living area glazed French windows, set in a large, glazed panel topped with original stained glass, give access to a sun terrace from which a flight of steps descends to the garden.
Bibliography
Academy Architecture and Architectural Review Vol. 24 (1903): 103. Internet Archive. Web. 8 November 2024.
Glamorgan Archives. Red House, Penarth. DSA/12/4178.
Newman, John. The Buildings of Wales – Glamorgan: Mid Glamorgan, South Glamorgan and West Glamorgan. London: Penguin, 1995.
"The Red House, Penarth, Vale of Glamorgan." British Listed Buildings. Web. 11 August 2023.
"Restoration of Red House: Musings on a Moneypit": 6 wordpress.com. Web. 11 August 2023.
"Y Ty Cymreig - Sir Forgannwg - (Discovering Welsh Houses - Glamorgan)." YouTube. Available to view on 11 August 2023. 20.39 mins in, and in Welsh, but even for non-Welsh speakers, with wonderful views of the house, both inside and out.
Created 10 August 2023
Last modified 8 November 2024 (plans added)