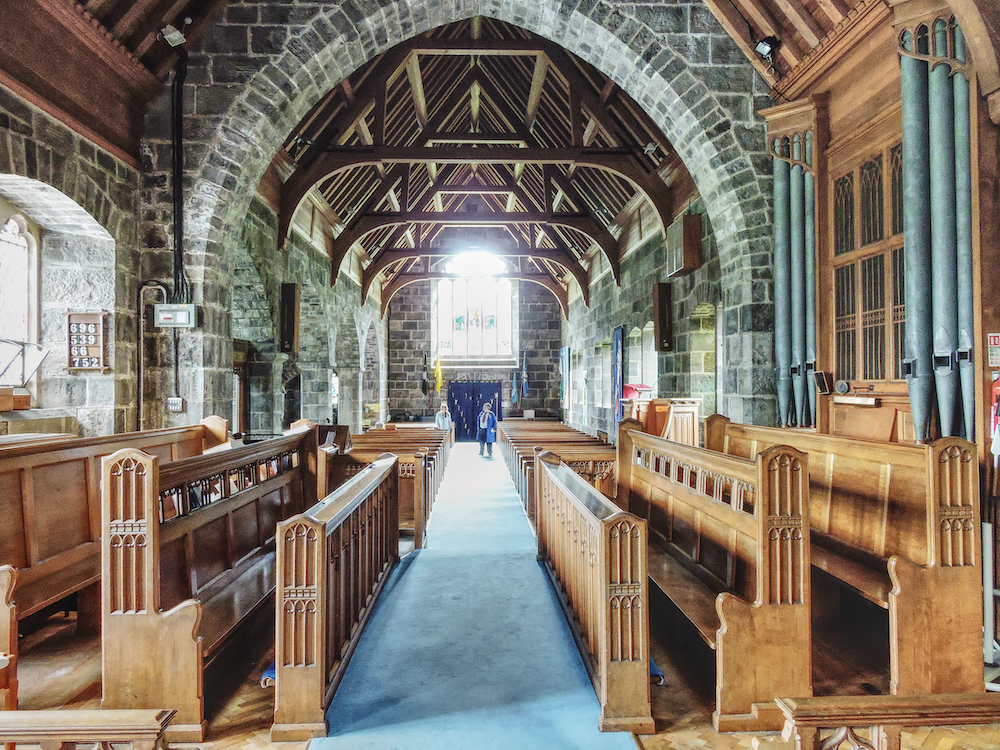Photographs by the author. You may use these images without prior permission for any scholarly or educational purpose as long as you (1) credit the photographer and (2) link your document to this URL in a web project or cite it in a print one. Click on them to enlarge them.

St Peter's Church, Dinas Powys, set on the edge of the ancient woodland of Casehill Woods, is Grade II "[l]isted for its robust architectural interest and by a prominent Glamorgan architect" ("Church of St Peter"). It was designed by John Coates Carter in 1927, the year of his death, but was not completed until 1930, with construction being overseen by the architects Grant and Goodchild of Cardiff. It was built by the local firm of Britton & Sons. The design both externally and internally has been said to bear similarities with the Medieval tithe barns of the Cotswolds where Carter had moved to in his later years. Lack of funds meant that the architect's plans for a north aisle and "full sized bell-tower" were not built, though the Statement of Significance adds, "Foundations for the aisle can be seen in the Rectory garden and the single bell is housed over the porch."
Carter stipulated that local stone should be used and that the design should blend in with the adjacent scenery. To this end, ready dressed Pennant sandstone and Lias limestone reclaimed from the demolition of one of the buildings of Cyfarthfa Iron and Steelworks in Merthyr Tydfil was purchased, and used throughout, with the exception that freestone, which could not be acquired locally, was used for the tracery of windows. As a result of the extensive use of recycled materials, the church looks much older than it is, and as per the architect's wishes, blends in very well with adjacent environment.

Internally, carboniferous limestone from the nearby quarry at St Andrews was used for facings, piers and arches. The roof, of natural colour Columbian pine, is a tie beam and queenpost construction. To add to the medieval scene, a Norman font was acquired from St Stephen's church, Sparsholt, Winchester.

Lack of funds meant that when the church was consecrated in 1930 it contained no stained glass, a fact that would have been greatly regretted by Carter had he lived to see the church built. However, between 1938 and 1987 five stained glass windows by different artists have been installed. The earliest, and most impressive, is the east window by James Powell and Sons (Whitefriars Glass), depicting the nativity. It was financed by Mrs Green of Garnhill, a house also designed by Carter. The latest addition, the large west window, was by Frank Roper, who worked after World War II with the architect George Pace on the restoration of Llandaff Cathedral.
In addition to its important place in the local community's history, as the Statement of Significance points out, "St Peter’s is an excellent example of an early 20th century church built in a late arts and crafts style by a prominent architect using local Welsh materials and traditional building techniques. It contains work by nationally significant artists and craftsmen who made important contributions to church architecture across the decades."
Bibliography
Church of St Peter. British Listed Buildings. Web. 4 November 2024.
"The Church of St Peter, Mill Road, Dinas Powys." Statement of Significance. Anglian Church in Wales. Available at: https://www.stpetersdinaspowys.org.uk/_files/ugd/3aa16f_6a426e9e80e24f91beab23638ee0ab66.pdf. Web. 4 November 2024.
Created 10 July 2023