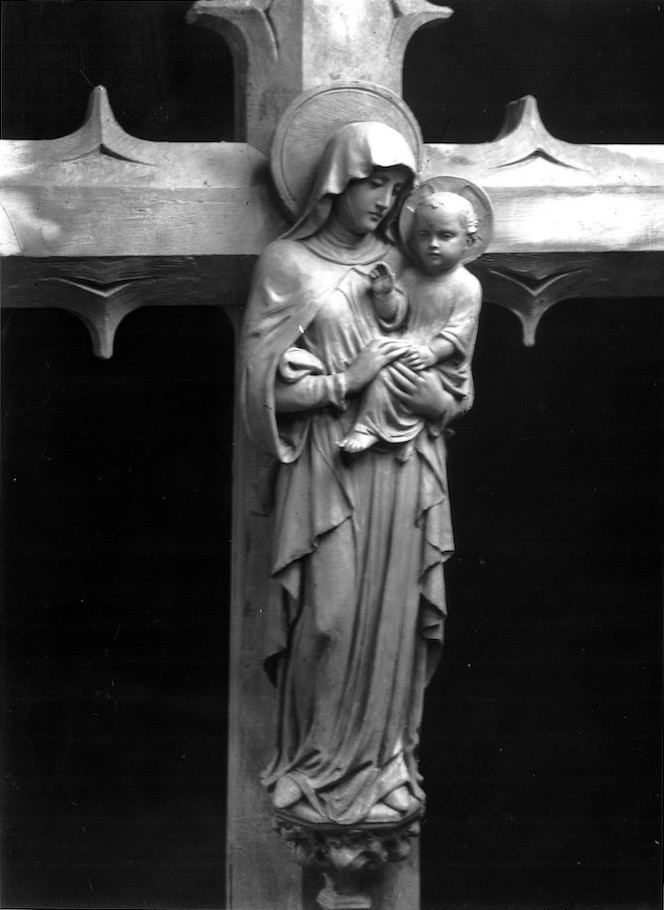

Left: G. E. Halliday's plan for the cross. Right: Photograph of the cross in situ.
The Churchyard Cross, St Nicholas Church, Nicholaston, Gower, designed by by G. E. Halliday (1857–1922). During demolition of the medieval church a fragment of a fourteenth-century cross was found in the west wall of the nave, and this Halliday used to work up the design for a new cross for the churchyard.



Three more of the cross, from the archives. Left to right: (a) Photograph taken in the yard of W. Clarke, Llandaff, showing the sculpture of the crucified Christ. (b) Plan for the sculpture of Mary and the infant Jesus on the other side. (c) Another photograph taken in the yard of W. Clarke, Llandaff, showing the sculpture of Mary and the infant Jesus, as completed.
Like the rest of the work on the church, including the handsome fittings, the cross was skilfully executed by W. Clarke, Llandaff. As mentioned in the captions, these records of it come from the firm's archives.
Link to related material
Archival photographs courtesy of W. Clarke, LLandaff. Formatting by Jacqueline Banerjee. You may use the images without prior permission for any scholarly or educational purpose as long as you (1) credit the company and (2) link your document to this URL in a web document or to the Victorian Web in a print document. [Click on all the images to enlarge them.]
Created 7 December 2022