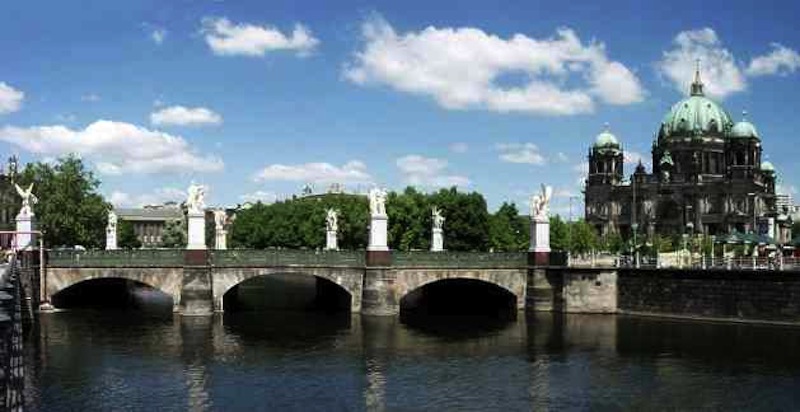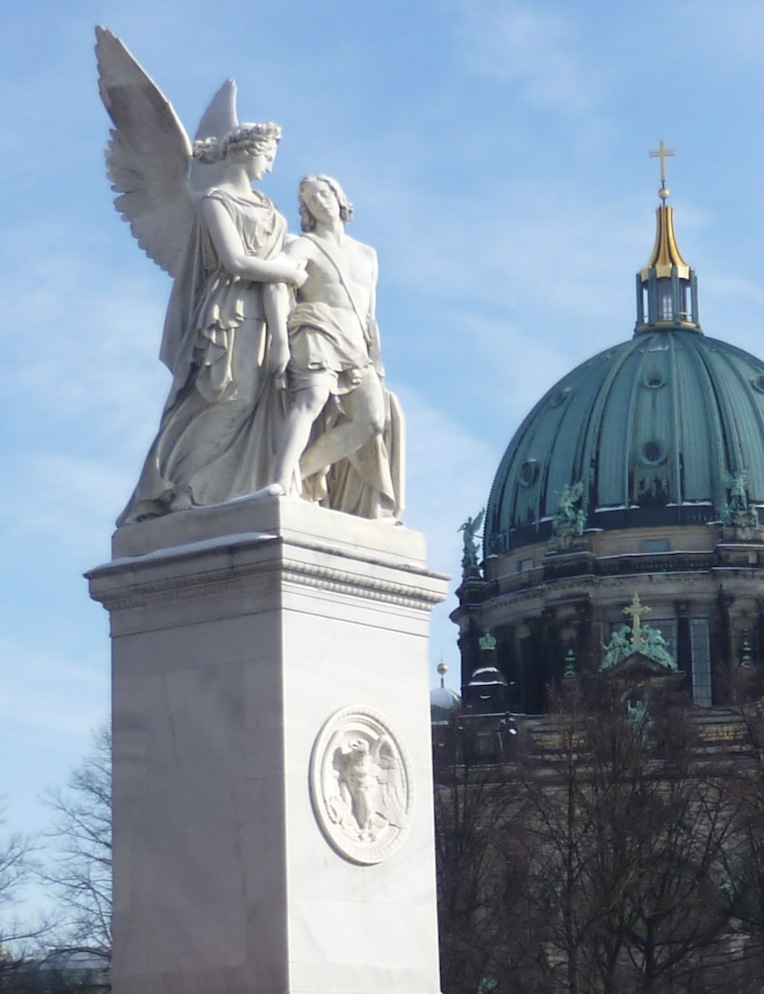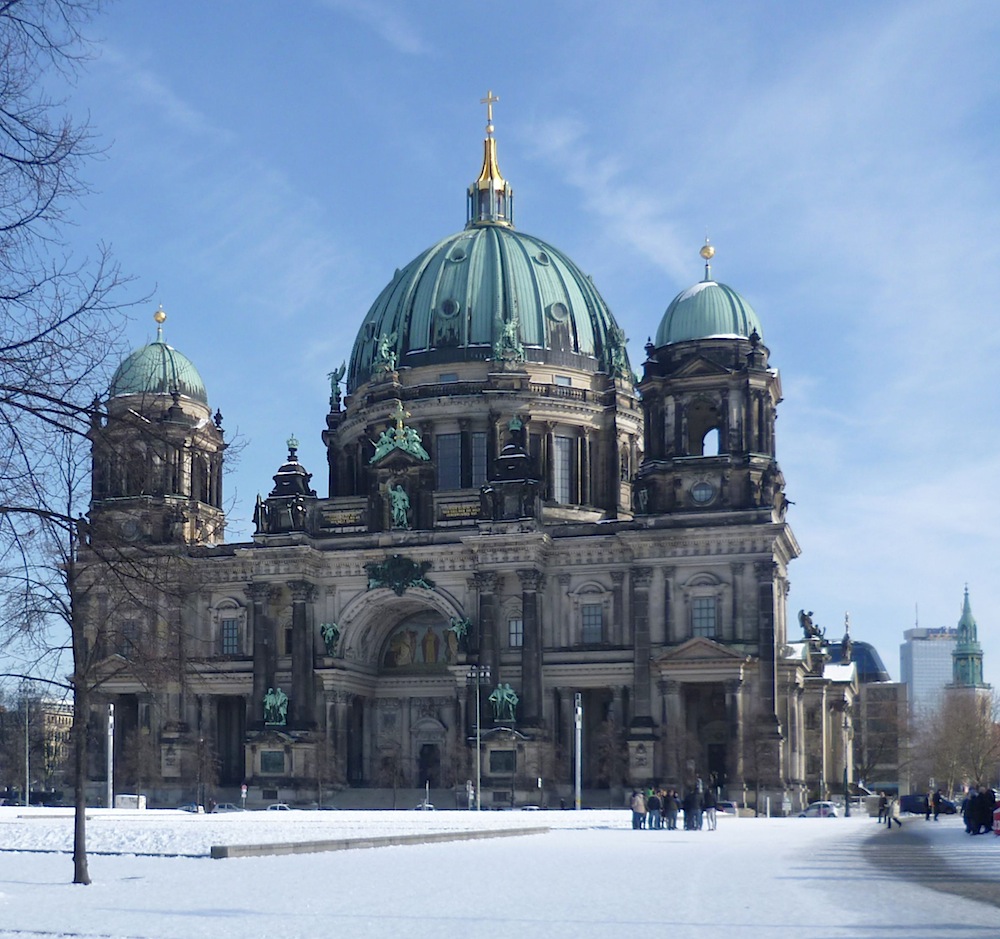Photographs by Lionel Gossman, except where otherwise noted, and text Jacqueline Banerjee. You may use these images without prior permission for any scholarly or educational purpose as long as you (1) credit the photographer or source and (2) link your document to this URL, or cite the Victorian Web in a print one. Click on all the images to enlarge them.
The Brandenburg Gate



Left to right: (a) The Brandenberg Gate. (b) The great copper quadriga crowning it. (c) A segment of the frieze, illustrating peace [first and second photographs by JB].
A dreamer as well as an architect, whose ideas ran beyond individual buildings to city planning, the young Karl Friedrich Schinkel (1781-1841) had a great vision for Berlin. This focussed on the east-to-west route through the city, starting at the late eighteenth-century Brandenburg Gate, and continuing along Under den Linden ("Under the Linden Trees"), all the way to the Prussian emperors' palace across the western branch of the River Spree. The gate itself had originally been conceived as a peace gate. But during the Napoleonic wars the French had looted the quadriga at the top of it. When this was brought back in triumph after Napoleon's defeat, Schinkel turned it into a victory gate by the subtle expedient of adding to it a staff bearing the Iron Cross, which he had used as a design for a medal for bravery, and the Prussian eagle. The classical frieze below the quadriga, which illustrated victory in battle as well as the peace that ensued, remained as it was. This seems appropriate because, eventually, peace would again become the architect's priority.
Neue Wache, or New Guardhouse (1816-18)

Schinkel had begun to reconstruct the heart of Berlin well before his visit to Britain in 1826. His first important project — indeed, the first of his architectural works to be completed — was the neo-classical Neue Wache on the north side of Unter den Linden. As its name suggests, this was designed to house the Crown Prince of Prussia's royal guards. Peter Betthausen describes its "original, clearly accentuated structure, its robust but well-proportioned plasticity" (5). The pediment shows the goddess Nike deciding victory. Seen also as a memorial for those who perished in the Napoleonic wars (see Steffans 25), Schinkel's Neue Wache has since come to serve as a memorial for all those fallen in war.
Schlossbrücke, or Palace Bridge (1819-24)

Moving from the Neue Wache and along the Unter den Linden, Schinkel planned a grand bridge across a western branch of the Spree River, From there, the route would go on the the Prussian Emperors' palace (currently being rebuilt as a museum complex) near Berlin's Museum Island. This "Palace Bridge" would replace a cruder wooden structure known as "The Bridge of Dogs" because huntsmen used to meet there with their hounds (Ladd 30). It was to have eight thematically linked sculptural groups, four on each side of its length, the sequence following the progress of a warrior from boyhood to his elevation to Mount Olympus after falling in battle. Although these statues were added later and after adaptation, they were of Schinkel's devising and essential to his vision of an eastern end to Under den Linden which would be as grand as its western end, with the Brandenburg Gate (see Schönemann 11).


Left: View on the bridge. Right: A closer view of one of the statue groups [photograph by JB].
The photograph on the left shows four of the eight dramatic marble figures installed after Schinkel's death. In the centre here, the goddess Athena is protecting the warrior in battle, a work by Gustav Bläser (1854); to the right of this one is the goddess Iris lifting the fallen warrior from the battlefield, by August Wredow (1857). The group shown in close-up is of the goddess Nike supporting the wounded warrior, a work by Ludwig Wilhelm Wichmann (1853). The delay in installation was unfortunate: by the 1850s it no longer reflected the spirit of the times (see Toews 156); but it remains the bridge's most admired feature. The statues were kept in safety during World War II, though the bridge itself was bombed and had to be rebuilt.
Schinkel's other work in central Berlin

Another view of Berlin Cathedral, just beside the bridge [photograph by JB].
In the background of the bridge, which was so important to Schinkel's overall plan for the city, stands Berlin Cathedral. Schinkel had remodelled this cathedral, in its mid-eighteenth century form, both inside (1817) and out (1822), but it was rebuilt in the late nineteenth century, and reconstructed again after the war, so nothing of his work here survives — except insofar as the late nineteenth-century plans were intended to reconcile elements of the cathedral's past architectural history, and the twentieth-century reconstruction in "scale and form ... is very much a product of the era of Kaiser Wilhem II" (Ladd 24). Other landmark works of his, already mentioned, represent him much better: the splendid neoclassical Konzerthaus (1818-21) in the Gendarmenmarkt, the famous Altes Museum (1823-30) on Museum Island, and the neo-Gothic Friedrichswerdersche Kirche (1824-31), which Gottfried Riemann considers to be "[t]he locus classicus ... of English influence on Schinkel's work before 1826" — the year in which he actually visited England (4).


Left: Schinkel and Peter Beuth's Bauakademie (1831-36), probably seen from the Palace Bridge, with Friedrichswerdersche Kirche in the distance [source: Ziller, following p. 80]. Right: A detail of the façade, which was more decorative than at first appears, with (for example) an iconographic sequence of terracotta tiles below the windows [source: Ziller 85].
Sadly, another of his great works in Berlin, the Bauakademie (1831–36), was demolished at the beginning of the 1960s, just when so many Victorian buildings met a similar fate in Britain. It was designed in collaboration with Peter Beuth, with whom he had toured Britain, and combined classical and Gothic elements with the materials and techniques that had impressed the pair in the new industrial architecture here (see Riemann 9). John Edward Toews describes it succinctly as "a simple cube with a skeletal frame composed of massive brick piers connected (with the help of iron clamps) by shallow, segmented vaulting" (167). It stood opposite the royal palace, and since it housed the School of Architecture, and Schinkel's own offices, there is an added irony in its loss. Not only these buildings themselves, but their locations, and what they embodied and encompassed culturally, socially and spiritually, were vital to Schinkel's plans.
Schinkel and some British contemporaries
Schinkel's grand concept of a capital city echoes or finds an echo in other great city centres, notably those of John Nash's London and Georges-Eugene Haussmann's Paris. Haussmann had his mandate from Emperor Napoléon III; but, as David Bindman says, "power was too dispersed in Britain to allow for the unified transformation or symbolic organisation of the centre of a capital city" (15). Here there were no state architects as such, and the law of supply and demand prevailed over ideology. Bindman goes on to give two good examples of this, referring to the thwarting of Nash's similarly "processional" plans for Regency London by private interests, and also to the failure to complete William Henry Playfair's Calton Hill monument in Edinburgh (15).
In smaller cities the situation might be less problematic. Bindman suggests that "the only city architect in Britain who might be compared professionally with Schinkel, even if on a very much smaller scale, was John Foster of Liverpool" (17) — Foster (1786-1846) was the corporation's architect and surveyor, and responsible for many of the early nineteenth-century buildings in the booming port, such as the original Lime Street Station. It is natural to think of Foster, because he was the only architect whom Schinkel actually seems to have talked to during his stay in Britain: "Go to the Town Hall, where Foster has his office," he reports in his journal, adding that he found the architect to be "very busy" (179); he then gives details of his fellow-architect's salary, private earnings and expected inheritance! A better comparison with Schinkel, however, would be with John Dobson and his contribution to the fine cityscapes in central Newcastle, not yet constructed when Schinkel visited in 1826. Still, as a man of vision, the quintessential practical idealist at this stage in his career, Schinkel has very few peers.
Related Material
Bibliography
Betthausen, Peter. "Karl Friedrich Schinkel: A Universal Man." Karl Friederich Schinkel: A Universal Man. Ed. Michael Snodin. New York & London: Yale University Press, 1991. 1-7.
Bindman, David. "Schinkel and Britain in 1926." The English Journey: Journal of a Visit to France and Britain in 1826. Eds. David Bindman and Gottfried Riemann. Trans. F. Gayna Walls. New York & London: Yale University Press, 1993. 12-20.
Ladd, Brian. The Companion Guide to Berlin. Woodbridge, Suffolk: Companion Guides (Boydell & Brewer), 2004.
Riemann, Gottfried. "The 1826 Journey and Its Place in Schinkel's Career." The English Journey: Journal of a Visit to France and Britain in 1826. Eds. David Bindman and Gottfried Riemann. Trans. F. Gayna Walls. New York & London: Yale University Press, 1993. 1-11.
Schinkel, Karl Friedrich. The English Journey: Journal of a Visit to France and Britain in 1826. Eds. David Bindman and Gottfried Riemann. Trans. F. Gayna Walls. New York & London: Yale University Press, 1993.
Schönemann, Heinz. "Schinkel's Dream." Architectural Work Today. Ed. Hillert Ibbeken and Elke Blauert. Stuttgart & London: Axel Menges, 2002 (in German and English). 10-11.
Steffens, Martin. K. F. Schinkel: An Architect in the Service of Beauty. Köln: Taschen, 2003.
Toews, John Edward. Becoming Historical: Cultural Reformation and Public Memory in Early Nineteenth-Century Berlin. Cambridge: Cambridge University Press, 2004.
Ziller, Hermann. Schinkel. Bielefeld, Leipzig: Velhagen & Klasing, 1897 (in German). Internet Archive. Contributed by Harvard University. Web. 18 November 2016.
Created 18 November 2016; last modified 31 October 2023