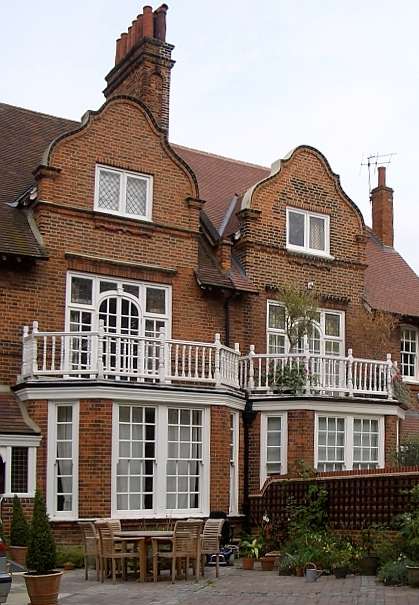
Curved-gabled houses in Bedford Park
Richard Norman Shaw / E. J. May /others
c.1880
Turnham Green, London W4
Photograph and text by Jacqueline Banerjee
[You may use this image without prior permission for any scholarly or educational purpose as long as you (1) credit the photographer and (2) link your document to this URL in a web document or cite it in a print one.]
If not designed by Richard Norman Shaw himself (much of this road is attributed to E. J. May), these houses on South Parade were certainly inspired by him: Reginald Turnor writes, "Shaw's housing, embodying curved gables, parapet roofs, and sash-windows, was a vast improvement on the general standards of the time" (102-3). The balustrades above the bays, and the upper storey windows, as well as the gables, are all features employed by Shaw.
Other Views of Bedford Park
- A road in Bedford Park
- Memorial to Jonathan Carr on the wall of St Michael and All Angels, Bedford Park
- Row of three houses in Bedford Park
- Close-up of dormer on this row
- Decorative brickwork on a house in Bedford Park
- House in Bedford Park accented with white joinery
- Close-up of porch on a Bedford Park house
- 1 Priory Gardens, by E. J. May
- 14 South Parade, by C. F. A. Voysey
- 14 South Parade, another view
Related Material
Sources
"The Bedford Park Society: A Short History of Bedford Park." Viewed 24 September 2008.
"A Guide to Bedford Park: The First Garden Suburb." Viewed 24 September 2008.
Turnor, Reginald. Nineteenth Century Architecture in Britain. London: Batsford, 1950.
Victorian
Web
Archi-
tecture
London
Housing
Richard
Norman
Shaw
Next
Last modified 24 September 2008