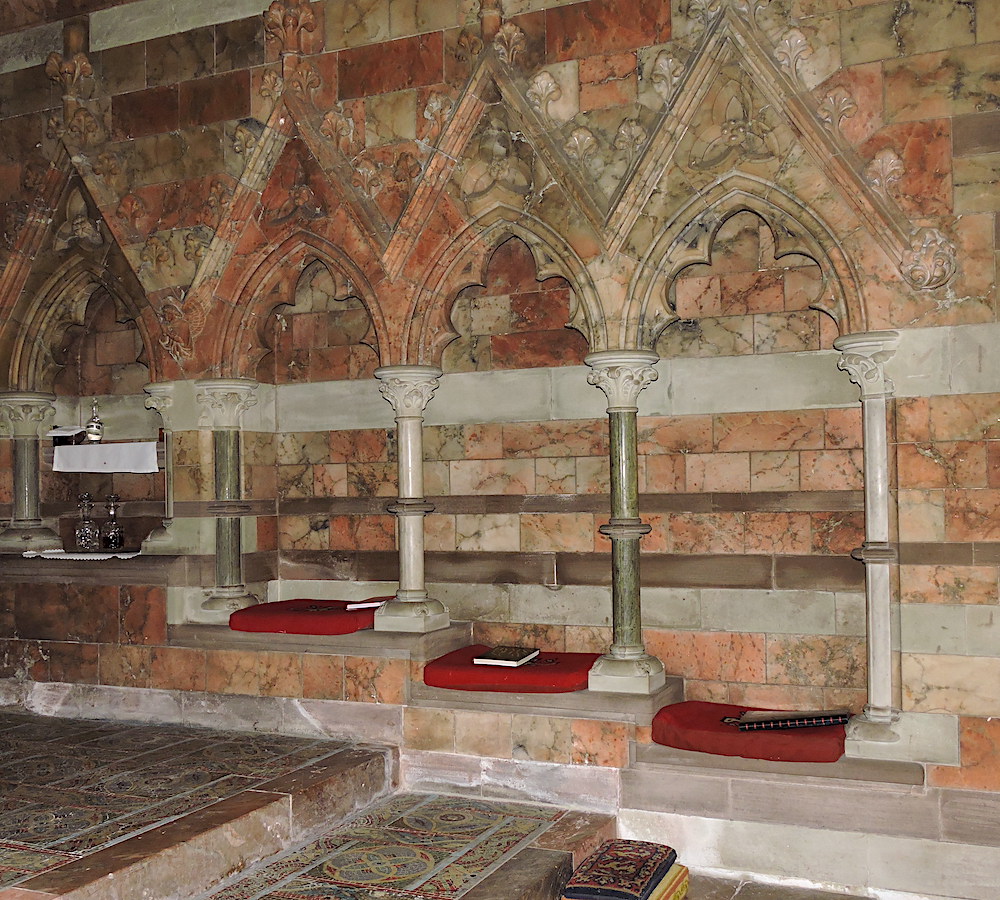Photographs by the author, except for the one of Prichard himself, kindly provided by W. Clarke, Llandaff, and the scan of Ettington Park, made by George P. Landow. You may use these images without prior permission for any scholarly or educational purpose as long as you (1) credit the photographer or (in the case of the portrait) W. Clarke, Llandaff, and (2) link your document to this URL in a web document or cite the Victorian Web in a print one. Click on all the images to enlarge them.

John Prichard. Credit: W. Clarke, Llandaff.
John Prichard, whose father was rector of Llangan and vicar-choral of Llandaff Cathedral, trained in London as an architect under Thomas Larkins Walker, a pupil of Pugin's father Auguste, thus becoming acquainted with Pugin himself. Not surprisingly, due to their influence, most of Prichard’s works were in the neo-Gothic style. After finishing his articles, he left Walker’s practice and briefly worked in Oxford but by the early 1840s he had set up in business in Llandaff, where he became diocesan architect and took over restoration work at Llandaff Cathedral from T. H. Wyatt. Between 1852 and 1863 he was in partnership with J. P. Seddon; the pair becoming jointly responsible for the ongoing restoration of the cathedral, with Prichard’s spire completed in 1869, the crowning glory. By this time the two architects had become pre-eminent in church design and restoration throughout the area.


Left: Ettington Park, as it appears in Charles Eastlake's History of the Gothic Revival, facing p. 261. Right: A view of Llandaff Cathedral, with its "crowning glory."
With the notable exceptions of Ettington Park (1852-62) in Warwickshire (now a prestigious hotel); and the church of St Michael and All Angels in Torquay, Devonshire (1877 demolished 1968), most of the buildings designed by Prichard, both secular and religious, were in the diocese of Llandaff, which at this time encompassed the whole of Glamorganshire and Monmouthshire.
Arguably his most notable church, with its colourful polychromatic interior was St Margaret of Antioch in Roath, Cardiff (1869-70), where he made use of light and dark coloured brickwork and contrasting bands of local stones including the singularly hard-to-come-by marble-like Penarth alabaster, red Radyr conglomerate and grey Bridgend sandstone. From here his original reredos, principally constructed of blocks of Penarth alabaster, which exhibit the stone’s wide variety of colouring, was moved to St Anne’s church Snipe Street in Roath in 1925 to make way for a new reredos by Comper. Here it stood neglected in an alcove in a room partitioned off from the main church. St Anne’s closed in 2015 but the reredos was eventually rescued, repaired, refurbished, and re-erected on a specially constructed steel shelf back in St Mary’s in 2019. Prichard's steeple for St Margaret of Antioch was not built, presumably because of cost, with the low tower designed by John Coates Carter being added in 1926.


Left: St Margaret of Antioch, interior. Right: Prichard's original reredos at St Margaret's.
Another outstanding church, which many would argue outstrips his efforts at St Margaret’s, particularly in its glorious polychromatic interior with its extensive use of rare Penarth alabaster, is that of St Catharine, Baglan, Neath, Port Talbot (1875-82); here bands of light grey Bridgend sandstone and darker Forest of Dean sandstone, relieved with narrow bands of marble-like Penarth alabaster, have been used to magnificent effect. Steps of polished Devonshire marble lead up to the sanctuary where heavy use has been made of Penarth alabaster throughout including in the sedilia and reredos, the latter designed by Armstead. Prichard’s stone font contains inserts of Penarth alabaster whilst his pulpit is inset and topped with material.


Left: Looking east to the sanctuary of St Catharine's. Right: The sedilia at St Catharine's.
When he died, Prichard’s practice was taken over by F. R. Kempson. At this time Kempson failed to win the post of diocesan architect, which was awarded to Seddon, but he eventually became diocesan architect for Llandaff on Seddon’s death in 1906. Prichard left an unfinished house that he had been constructing for himself which lay derelict and overgrown for 19 years, during which time it became known as Prichard’s folly. However, rather than demolish it, in 1905 F. R. Kempson (1838-1923) incorporated it into his design for St Michael’s College (now St Padarn’s Institute). Accounts of many of Prichard’s works can be found in the Pevsner guides for Glamorgan and Gwent/Monmouthshire.
Bibliography
Elliott, Kieran. "Dismantling, Conservation and Re-building of the Prichard Reredos, St Margaret’s Church, Roath, Cardiff." Welsh Stone Forum Newsletter. No 18 (April 2021): 13-14.
Morton, Rev. Howard C. "St Catharine’s Church, Baglan (1882-1932) [Note spelling Catharine (not Catherine).] Available online at: www.historicalporttalbot.com/uploads/1/4/2/5/14253848/st_catherines.pdf
Newman, John.
_____. The Buildings of Wales Gwent/Monmouthshire. London: Penguin, 2000.
Created 28 November 2022