Photographs and caption material by Michael Critchlow and text by Jacqueline Banerjee. You may use these images without prior permission for any scholarly or educational purpose as long as you (1) credit the photographer and (2) link your document to this URL in a web document or cite the Victorian Web in a print one. [Click on the images to enlarge them.]

Looking east down the nave.
St Martin's Church, Brabyns Brow, Low Marple, is a Grade II* listed building, built by J. D. Sedding (1838-1891) in 1869-70, with its north aisle and north chapel added later by Henry Wilson (1864-1934) in 1895-6 and 1909. It has a rich Arts and Crafts interior, with work by Christopher Whall (1849–1924) as well as Wilson, and windows by William Morris among others. The village of Low Marple is close to Stockport, in Greater Manchester.
The Chancel



From left to right: (a) The chancel. (b) The chancel screen. (c) Close-up of the screen carving.
The screen was designed by Sedding himself, and added in 1888. Like his other church furnishings, whether in woodwork, metal, or embroidery, it shows meticulous attention to detail, with figures and a bird in the spandrels over the central arch (on one side the Annunciation, and on the other, just visible above right, the Presentation in the Temple), and a rich pattern of foliage and flowers: as usual with Sedding, "animals and birds enliven lush foliage on screens, doors and reredoses" (Seccombe and Findlay).
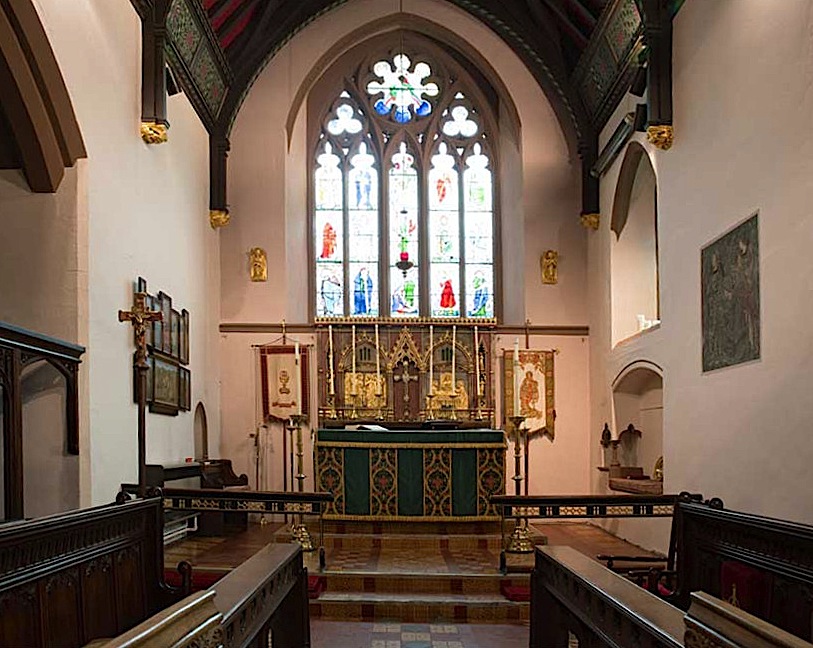


Left to right: (a) Looking into the chancel. (b) Side view of chancel. (c) Part of the chancel roof.
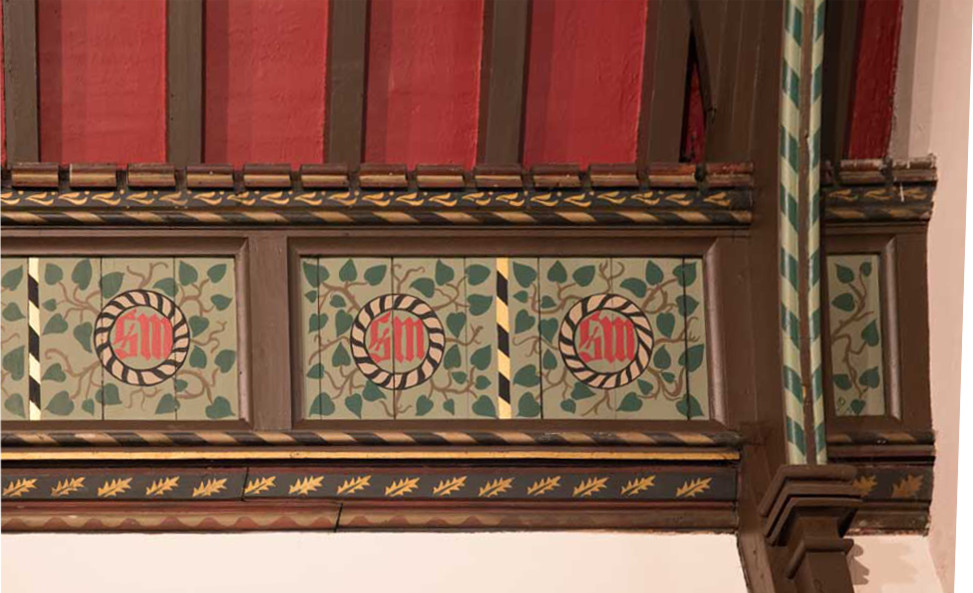


Left to right: (a) Another view of the chancel roof. (b) Encaustic tiles in the chancel. (c) Close-up of tiles.
The vibrantly coloured chancel roof was sympathetically restored in 1981. The almost equally richly coloured encaustic floor tiles, with their heraldic emblems, are by Morris, Marshall, Faulkner & Co., in operation under that name from 1861–1875.
The Lady Chapel

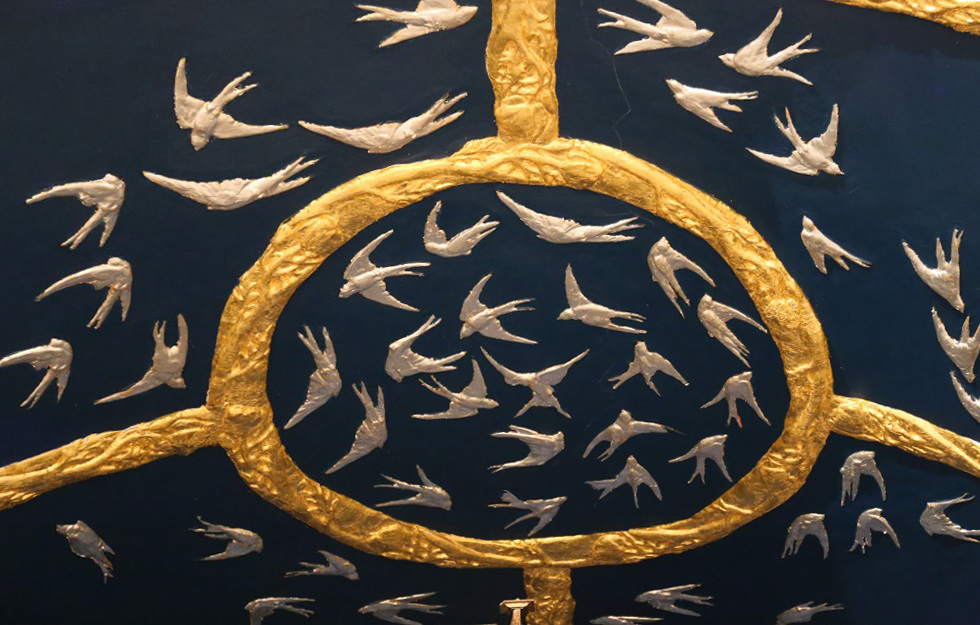
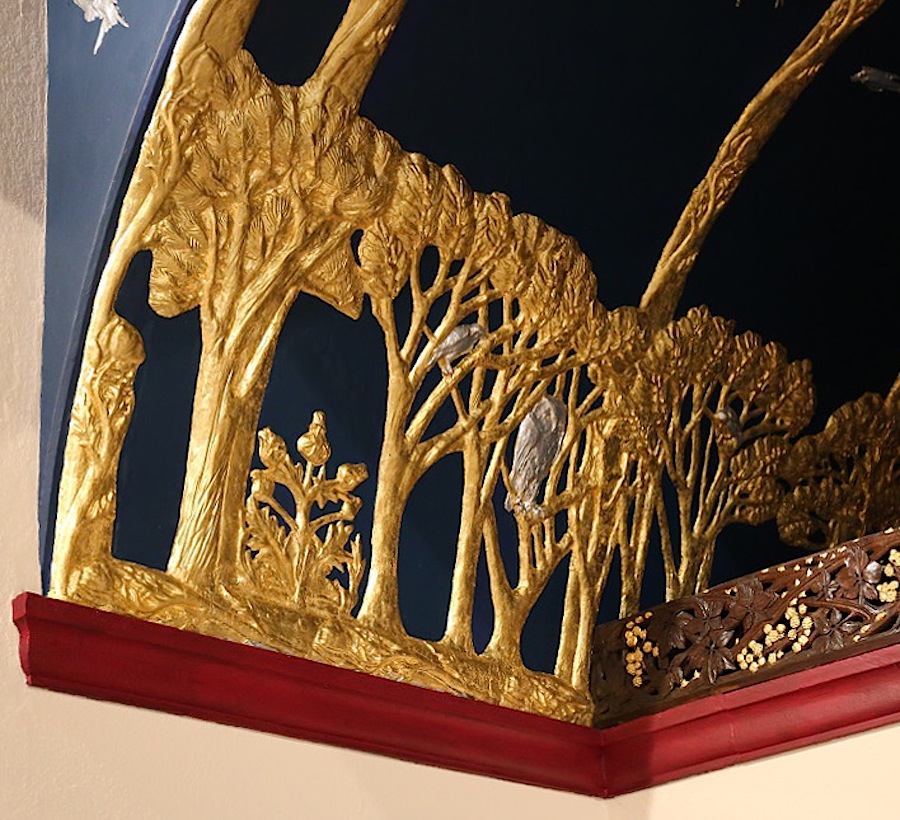
Left to right: (a) Looking into the Lady Chapel. (b) The ceiling of the Lady Chapel. (c) Detail of ceiling edge.
The Lady Chapel's barrel vault was decorated by Christopher Whall with gesso-work on the vault of the apse, turning it into a stylised sky. It features birds in acrobatic flight, and is edged with trees, both birds and trees being picked out in gold. An owl and another bird, in silver this time, perch in the trees here. The theme is introduced over the front of the arch. It is highly original and inventive, and lively too: in cheerful pun on St Martin's name, the birds swooping and turning in the middle, with forked tails, are martins. The reredos, a painting in pastel shades of Our Lady of Goyt (a local river, a tributary of the Mersey), is by Whall too (see next part).
St Christopher Chapel
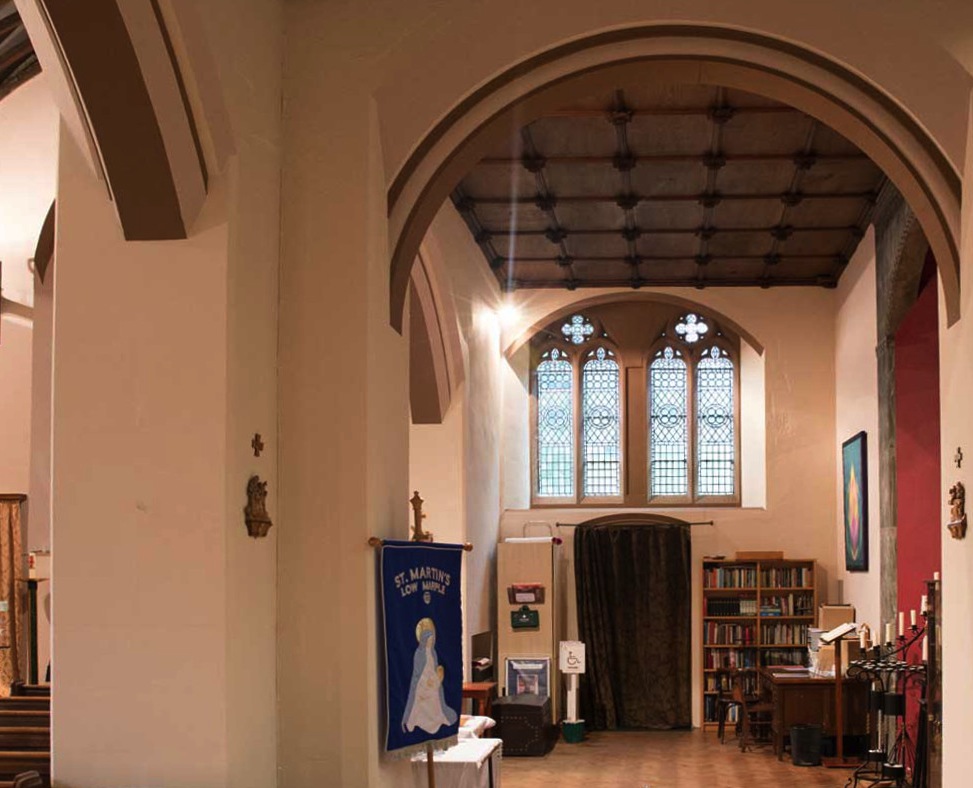
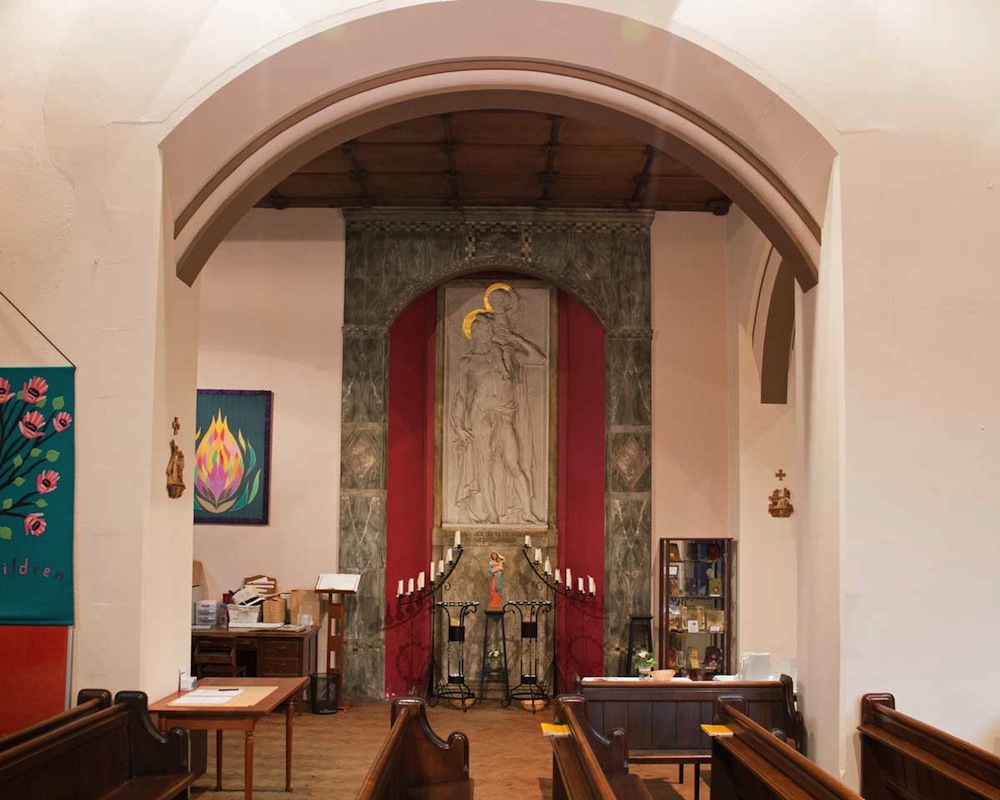
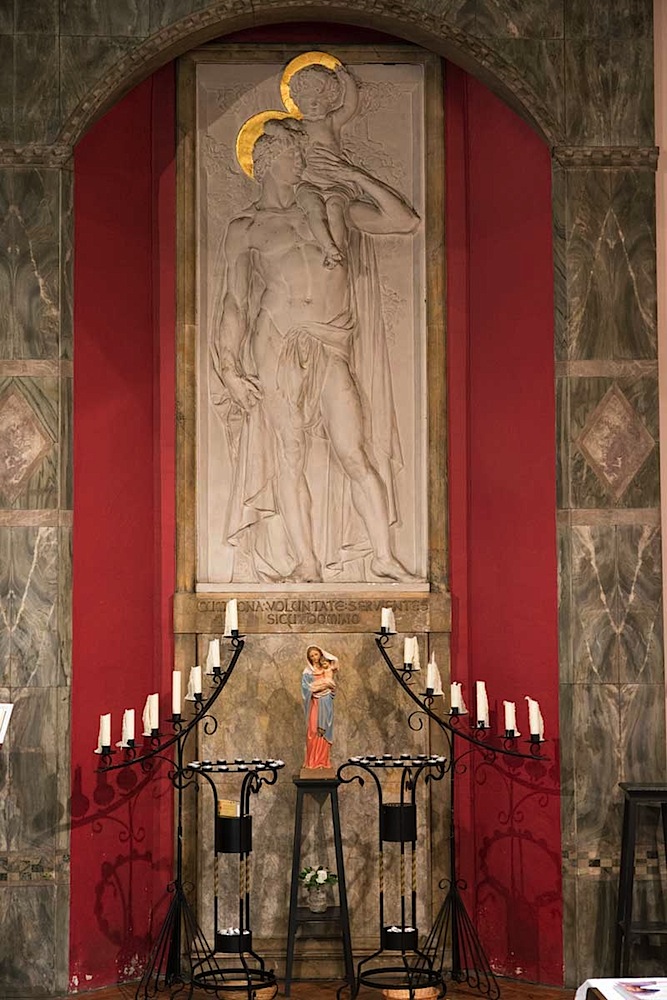
Left to right: (a) Looking in, towards the west end. (b) The chapel, looking north. (c) The gesso relief of St Christopher carrying the Christ Child, by Henry Wilson.
The St Christopher Chapel in the north aisle was built by Charles Trask and Sons. This too is quite unique: its panelled ceiling has prominent carved bosses. The north wall had to be built out to accommodate Wilson's striking plaster relief in its marble surround — a memorial to Maria Hudson, whose family funded the church. The church website tells us that it was a tradition in medieval churches to have a likeness of St. Christopher in just such a position in the church — on the north wall, opposite the door, but there is still something appealing about this belated yielding of the very structure of St Martin's to the service of its commemorative and devotional artwork. (The figure of St Christopher may look familiar: it was modelled on Michelangelo's David, something else that the church website tells us).
The Vestry

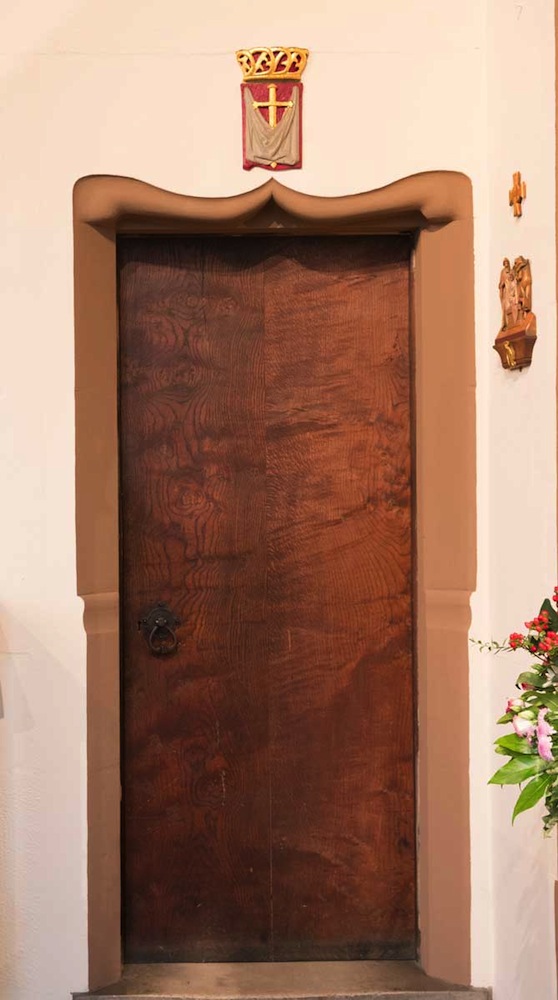
Left: The vestry window, with its leaded glass in a geometrical pattern, at the east end of the north side of the church. Right: Henry Wilson's distinctive vestry door, a work of art in itself.
Related Material
- Exterior of the church
- Principal fittings in the church
- Panel of angels by Sedding
- Della Robbia lunette
- St Christopher relief by Wilson
- War Memorial Plaque by Wilson
- Closer views of Wilson's font cover
- Windows here by Morris
- Windows here by Whall
- Windows here by Herbert Bryans
- Window here by A. K. Nicholson
Bibliography
"Church of St Martin, Marple." British Listed Buildings. Web. 5 September 2016.
"History and Heritage of St Martin's Church." St Martin's Low Marple Heritage Trust. Web. 5 September 2016.
Pevsner, Nikolaus, and Edward Hubbard. Cheshire. The Buildings of England. London: Penguin, 1971 (2001 reprint).
Seccombe, Thomas, rev. Donald Finlay. "Sedding, John Dando (1838–1891), architect." The Oxford Dictionary of National Biography. Online ed. Web. 5 September 2016.
Whittaker, Mark. St Martin's — Low Marple Web. 5 September 2016.
Created 5 September 2016