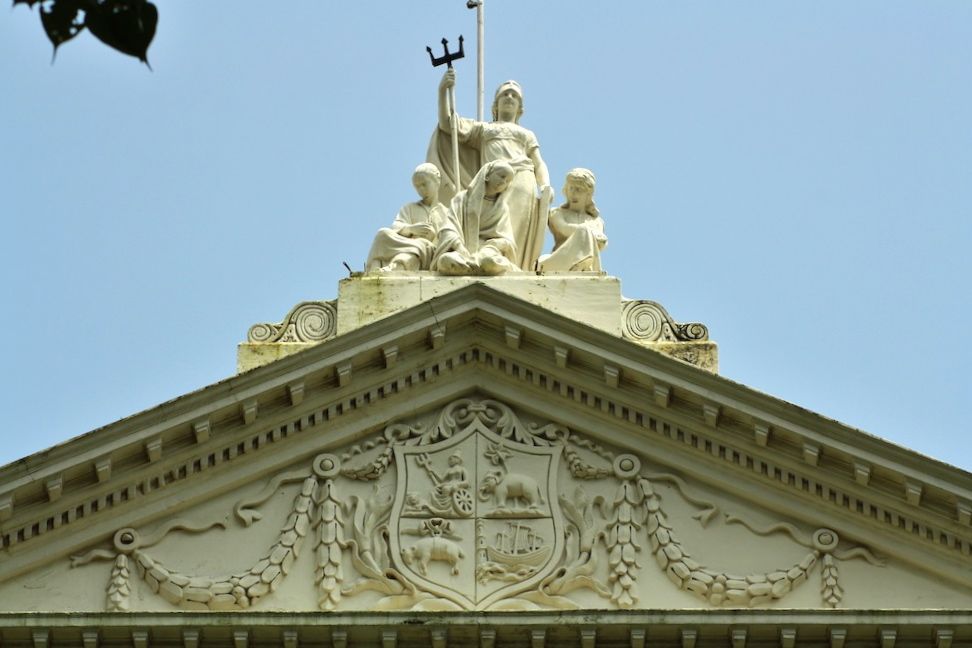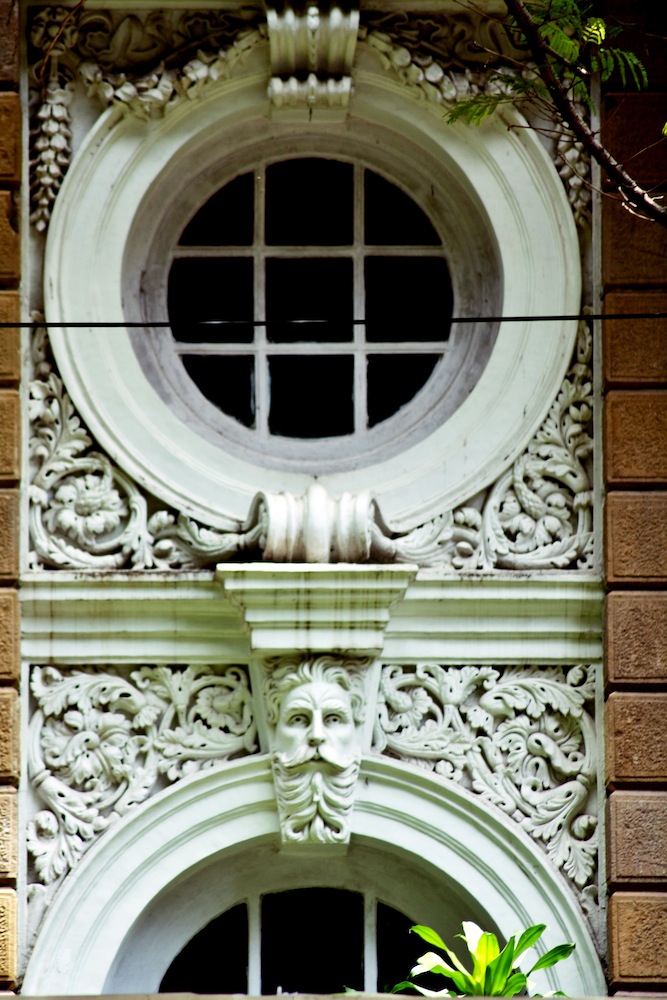Many thanks to the author for kindly sending in these photographs, and an account of the history and building of this long-established bank. His commentary has been slightly edited: readers may wish to see the original version here, on his own "Heritage Traveller" website. Captions and formatting by Jacqueline Banerjee. You may use the images without prior permission for any scholarly or educational purpose as long as you (1) credit the photographer and (2) link your document to this URL in a web document or cite the Victorian Web in a print one. [Click on the images for larger pictures.]

Standard Chartered Bank Building, Bombay (Mumbai). Designed by Frederick William Stevens (1847-1900), with architectural sculpture by Roscoe Mullins (1848-1907). Built 1898-1902, in various types of stone (see below), it stands in a prominent position in the old Fort area at the end of M.G. (Mahatma Gandhi) Road.
Historical Background
As one passes through the one-way section of the M.G. Road ending in Flora Fountain, the Standard Chartered Bank building looms beautifully on the left side of the road. Currently a highly reputed bank, with a global presence in over seventy countries, it carries a lot of historical importance, being an organisation dating back to the Victorian era, and the building itself is a gem of turn-of-the-century design.
The Chartered Bank of India, Australia and China owes its origin to Queen Victoria's Charter, granted to an enterprising banker James Wilson for setting up business to actively support the trade in the great imperial trade routes connecting India to its global connections both eastward and westward. It was the age of the formation of the well-established trade between Myanmar (then Burma), Indonesia, Singapore and Hongkong. The story of the bank is in a way an integral part of the great expansion of the colonial trade economy, thus connecting India to a world economy. The Victorian age in India saw significant banking reform beginning in 1867 with the drafting of the Negotiable Instruments Act which finally got approved in the year 1881 after several rounds of debate and discussion to align Indian banking with the British (and international) acceptable banking and payment methods. It had a major positive effect by making it comfortable for foreign banks to conduct business in India.
The bank's first operational branch was at Kolkata, the current location being Netaji Subhas Chandra Bose Road (N.S. Road, B.B.D. Bag / Dalhousie Square). Then the bank rapidly expanded into Bombay (now Mumbai) and Shanghai in 1858, Hong Kong and Singapore in 1859 and Borneo (now Indonesia, then Dutch East Indies) in 1863. That completed the grand trade quadrangle of the early modern age. With the opening of the Suez Canal in 1869, and the great profusion of cotton mills investments in Mumbai around the same time, the bank grew alongside the growing merchant and industrial economy of the city. The Standard Chartered Bank was formed when Chartered Bank merged with Standard Bank of British South Africa in 1969, but demerged in 1987; however the bank continues to be known as Standard Chartered Bank.
The Building

Pediment with stone-carving by Mullins, showing a Britannia figure in Roman costume, with helmet, trident and shield, with three seated figures, one of them male and the other two female, representing (from left) China, India and Australia.
This site was taken on a 99-year lease by the Bank and the building completed in 1902. It is in a neo-Classical style and designed by the illustrious F. W. Stevens, though he died before it could be built. Charles Stevens, his equally famous son, completed it through his partnership with David Ebenezer Gostling, another thriving Bombay architect who had joined the older Stevens in 1897 (see London 112).
The façade is in buff-coloured basalt stone, and the cupolas, mouldings, columns, cornices and carvings are in Porbandar, Seoni and Bath stone. The building was designed with a huge banking hall (which is still functional today exactly as it was then), offices, private rooms for the manager and some servant/staff rooms.

Festooned with swags and foliage, the shield carved in the tympanum shows, clockwise from right, Britannia with a British lion, an Indian elephant beneath a palm tree, a trading ship with a pagoda on land nearby, and a sheep being transported — representing Britain, India, China and Australia in rather more detail.
The pediment is an important feature of Victorian-era buildings in Mumbai. This carries a beautiful set of figures representing Britain, with India, China and Australia — the most significant parts of the British Empire then at its peak. Like the Victoria Terminus (now Chhatrapati Shivaji Terminus), it is crowned by a huge statue of a female in classical dress — this time not Progress but Britannia, but meaning very much the same as far as the bank was concerned.


Fine carving on the façade. Left: a composite capital combining Corinthian acanthus leaves with Ionic volutes; above it is that popular motif in England — a rose. Right: Round or bull's-eye windows are mullioned, the lower one adorned with a distinctively carved head on the keystone, and the spandrels richly and intricately carved with flowers and foliage too. There is a swag over the top one.
The pillars also are exquisitely designed and the tympanas in the centres of the arches are also decorated with figures. The façade is of a Corinthian order. Behind the columns of the portico two single-storeyed round arches provide the outdoor corridors and promote circulation through the floors, though these have been sealed as part of modernisation and installation of airconditioning. Alexander Mackenzie & Co of the Byculla Saw Mills manufactured the interior woodwork (of which virtually nothing remains now), and there was Minton tiling on the floor (also damaged with natural wear and tear and replaced in restoration). Electric fans were provided as part of original design.
The interior is is a huge "rectangular block, fifteen bays across and nine bays deep, with a courtyard or service area at the rear" (London 114). There is no grand central staircase, since it was designed to be a utilitarian building, and the upper floors are accessed through side staircases. There are also private staircases and a few typical corridors of old-world charm. The uppermost floor had the manager's housing and servant quarters, though all that area is now taken in as part of the expanding branch operations and customised with swanky modern office partitions and furniture. Thus Stevens's design enabled a complex ground plan to take care of the needs of its illustrious client. By keeping the hall tucked in beautifully under multiple bays, full advantage is taken of the extended ground floor height to give the space a sense of grandeur. As Christopher London points out, skylights let light into the hall, but on the other hand no direct sunlight was allowed to cause heat in the main working area (115). Similarly, a verandah above the hall allowed the cooling breezes to enter the interiors but at the same time blocked out the glare. It is altogether an innovately designed beautiful building. Overall, "it clearly exudes the confidence of an empire at the height of its powers" (London 115).
While various other banks were founded around the same time, they benefitted from short term business booms. But the Chartered Bank was to stay and surf through the severe ups and downs of colonial economy, and then through the new-age banking of the post-colonial, independent nation. Their motto, "Here for Good" carries a lot of positive symbolism if placed in the historical context. The building was carefully restored to an almost-original state a few years ago and is a gem of architecture.
The public areas of the building are freely accessible to customers of the bank, while special permission is required to go to more private office areas. Photography is not allowed inside, since it is a fully functional branch and there are security standards to be adhered to.
Related Material
Bibliography
Davies, Philip. Splendours of the Raj: British Architecture in India, 1660-1947:. London: Penguin, 1987.
Dwivedi, Sharada, and Rahul Mehrotra. Fort Walks. Mumbai: Eminence Designs, 1999.
London, Christopher. Bombay Gothic. Mumbai: India Book House, 2002. [Many of the details here come from this useful source.]
"Our History." Standard Chartered. Web. 1 July 2016.
Created 1 July 2016