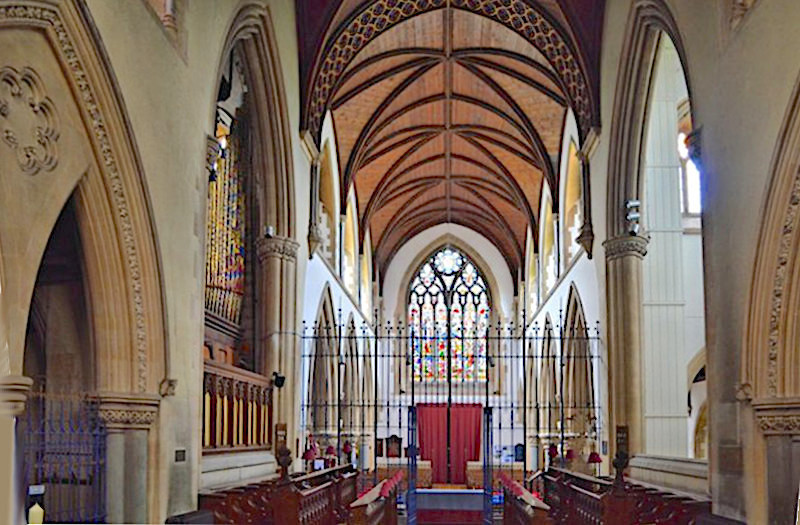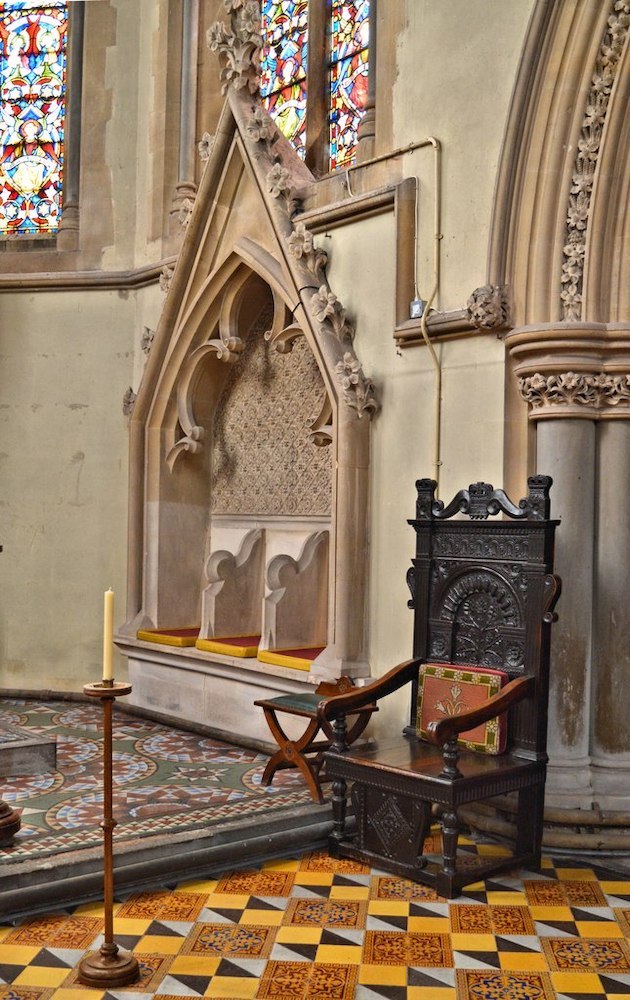

The Church of St Michael and All Angels, Tenbury Wells, Worcestershire. Henry Woodyer (1816-1896). 1854-56. "Coursed dressed rubble with ashlar dressings. Slate roof" (listing text). Grade II* listed. This was designed and built as a collegiate chapel — the chapel of the former choral music college (now an international boarding school called King's College St Michael's) adjacent to it, and linked by cloisters. The whole institution was founded in 1856 by Sir Frederick Arthur Gore Ouseley (1825-1889) to preserve and enrich the tradition of Anglican church music. The chapel now functions as a parish church, but according to Philip Pankhurst, who kindly provided these photographs, it still hosts "occasional choral concerts, taking advantage of the fabulous acoustics."
Interior


Left: Looking west along the nave, from the choir, towards the magnificent west window of 1857, by John Hardman. Right: Looking into the sanctuary.
All the windows were designed by the Hardman firm, between 1856 and 1888, so there is a magnificent display of mid- to later Victorian stained glass here. The six-light west window is the largest and most magnificent. Michael Fisher tells us that, as an admirer of A. W. N. Pugin, Woodyer liked to work with Hardman, and in fact Hardman carried out marginally more schemes for him than he did for Sir George Gilbert Scott ("seventy-one against Scott's seventy," 83).



From left to right: (a) Another view of the altar. (b) The stone sedilia on the south wall of the sanctuary. (c) The organ with its colourfully decorated pipes on the north wall.
Among the internal appointments that survive are "the altar rails, choir stalls with quatre foil decoration, tall chancel screen with fine but restrained detail, richly painted and gilded organ pipes, a five-sided stone pulpit with figure reliefs and tiled floors throughout" (listing text). The splendid Father Willis organ dates back to 1873 (see Austin 17).



From left to right: (a) The pulpit. (b) The brass lectern. (c) The font with its extremely tall, elaborately carved gothic canopy.
No wonder the interior is described as "gratifyingly unaltered" (Brooks and Pevsner 70). The font is particularly impressive, its canopy soaring upwards like the one on the font at Pugin's St Augustine's Abbey Church, Ramsgate. John Austin reminds us that Woodyer was at Eton with Thomas Gambier Parry, the son of composer Sir Hubert Parry, and that the two boys became lifelong friends. This commission for a choral college would have been something very much to his taste, and he put his heart and soul into every aspect of it.
Related Material
- The west window by Hardman
- King's College St Michael's (adjacent building by Woodyer)
- Music in the Era of Queen Victoria
Photographs © Philip Pankhurst (in some cases slightly modified for perspective and colour), and text by Jacqueline Banerjee. You may use the images without prior permission for any scholarly or educational purpose as long as you (1) credit the photographer and (2) link your document to this URL in a web document or cite the in a print one. [Click on the images to enlarge them.]
Bibliography
Austin, John D. Ouseley's Legacy: The Catholic and Gothic Revivals, Henry Woodyer and St Michael's College. Lulu.com, 2014 (Google Preview).
Brooks, Alan, and Nikolaus Pevsner. Worcestershire. Buildings of England series. New Haven and London: Yale University Press, 2007.
"Church of St Michael and All Angels." Historic England. Web. 20 February 2020.
Fisher, Michael. Guarding the Pugin Flame: John Hardman Powell, 1827-1895. Downton, Salisbury: Spire, 2017 [Review].
Created 20 February