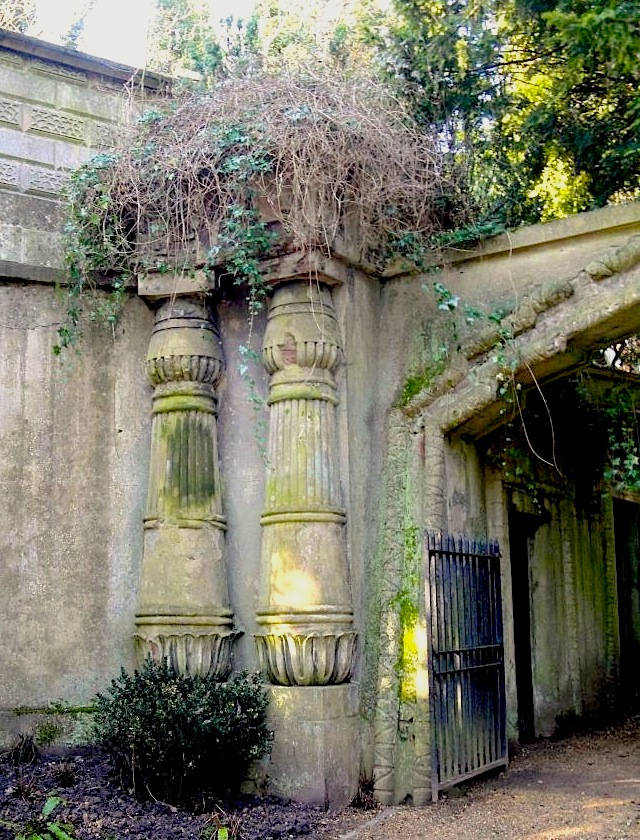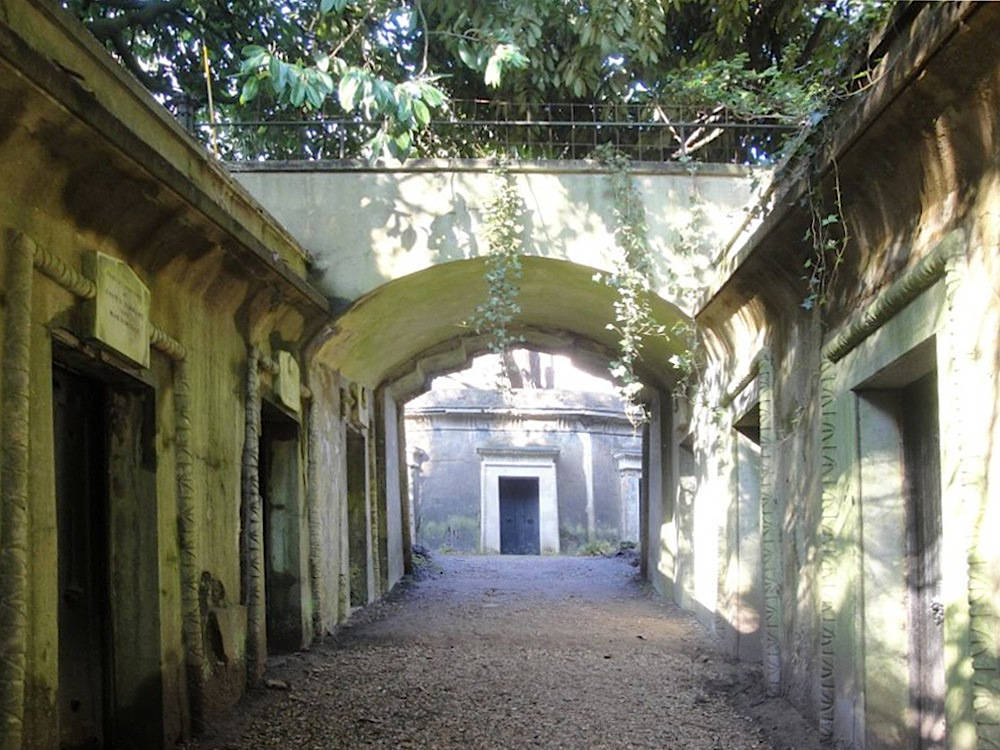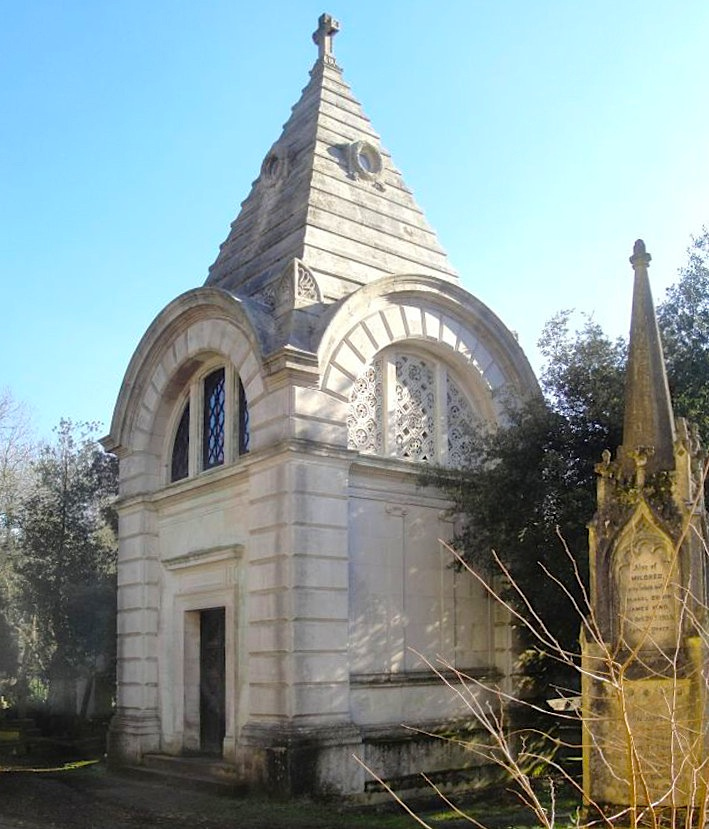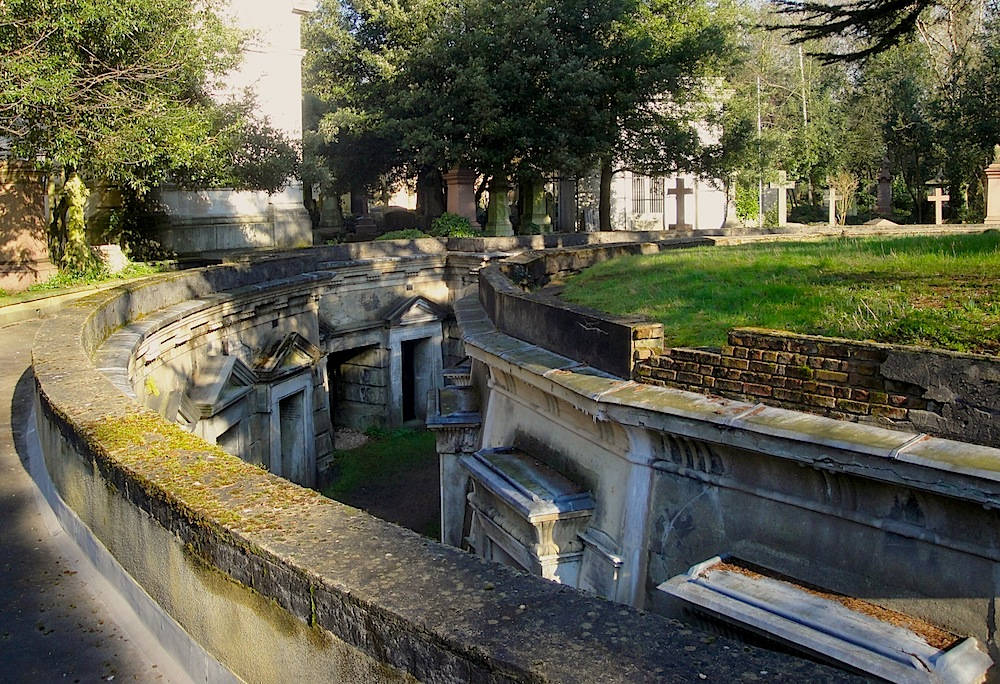Photographs by Robert Freidus, reproduced here by kind permission of Highgate Cemetery. [Click on the images for larger pictures.]

The Cedar of Lebanon at the centre of the catacombs, Western Cemetery, Highgate Cemetery, Swain's Lane, London. Architectural work by Stephen Geary (1797-1854), James Bunstone Bunning (1802-1863), and Thomas Porter (d.1889/90), with David Ramsay as nurseryman. Opened in 1839, but with later additions.
Entrance to the Western Cemetery and the Catacombs



Left to right: (a) The retaining wall of the hilly cemetery serves as a place for mourners to gather. Steps rise up through the arch towards the right. Further right is a war memorial. (b) Entrance to the Egyptian Avenue. (c) Closer view of the left side. The tops of the pillars are badly overgrown with ivy.
A visitor in the early 1870s writes, "On leaving the chapel we pass by the lodge of the superintendent, and ascend a flight of broad stone steps which lead up towards the higher and more distant parts of the grounds. About half way up the hill, the roads gradually descend again to the entrance of a tunnel or passage, called the Egyptian Avenue. The angular aperture at the entrance of this avenue, with its heavy cornice, is embellished with the winged serpent and other Oriental ornaments; the Egyptian pillars and the well-proportioned obelisks that rise gracefully on each side of the entrance recall to the imagination the sepulchral temples at Thebes described by Belzoni. The group around this entrance is one of the most artistic points in the cemetery" (Walford 406). Today, the entrance here, though obscured by foliage, is considered "one of the most extreme expressions of this style to be found in England" (Cherry and Pevsner 353).
The Egyptian Avenue



Left to right: (a) Looking along the Egyptian Avenue. (b) Inside the Egyptian Avenue. (c) One of the cast iron doors, this time in the circular catacombs, ornamented with an inverted torch.
Our Victorian visitor continues: "The solemn grandeur of this portion of the cemetery is much heightened by the gloomy appearance of the avenue, which is one hundred feet long; but, as the road leading through it is a gentle ascent, the perspective effect makes it appear a much greater length. There are numerous square apartments, lined with stone, on each side of the avenue; these sepulchres are furnished with stone shelves, rising one above the other on three sides of the sepulchre, capable of containing twelve coffins, in addition to those which could be placed upon the floor. The doors of the sepulchres are of cast iron; they are ornamented with a funeral device of an inverted torch" (Walford 406-7). There are sixteen vaults in the passage.
The Egyptian and New Catacombs, with the Beer Mausoleum



(a) The catacombs around the Cedar of Lebanon (notice more steps in the distance). (b) The fine Beer Mausoleum (commissioned in 1876), from which Thomas Porter's "New (or Outer) Catacombs" (1876-7) curve round below on either side. (c) The New Catacombs, with their classical design, can be seen on the outer part of the circle, on the northern side, opposite the original Egyptian ones.
The Victorian visitor continues, "At the termination of the avenue is a circular road five hundred feet in circumference; on each side of the road are sepulchres similar to those already described; the inner circle forms a large building, flat at the top, which is planted with flowers and shrubs; from the midst rises the magnificent cedar of Lebanon [see main picture at top of page]. The avenue, the sepulchres in the circles, with the elegant flights of steps leading to the upper ground of the cemetery, form a mass of building in the Egyptian style of architecture that, for extent and grandeur, is perhaps unequalled" (407).

Carved eagle on a coping stone guarding the Circle of Lebanon. The eagle, familiar as a symbol of St John the Evangelist in Christianity, also has a high place in Egyptian mythology.
However, a new phase of building was about to begin. The wealthy Frankfurt-born financier Julius Beer (1836-1890), owner of the Observor, commissioned a mausoleum here in 1876, in memory of his daughter Ada. Now Grade II* listed, it was designed by John Oldrid Scott, modelled on "the celebrated Hellenistic tomb of Mausolos at Halicarnassus" (Curl 89), and had sculptural work inside by Henry Hugh Armstead, showing a child being raised by an angel. The craze for the Egyptian style had passed. While this mausoleum was being constructed, Porter's outer circle of catacombs (1876-7), even though facing the Egyptian ones, was built in a neoclassical style instead.
There are also catacombs at the top of the rise, below St Michael's Church. The terrace belonging to Ashurst House (the house that previously stood on the site), was extended for this purpose, to provide enough room for as many as 840 coffins (according to the listing text). Designed early on (c.1838 or 1839) either by Geary (Curl 89) or Bunning (Cherry and Pevsner 345), these are of brick, and mildly Gothic in character like the arches round the retaining wall in the courtyard. They are remarkable for their pioneering use of asphalt flooring.
The catacombs are often felt to be spooky, an effect augmented by decay: cement cracks and tears away from the original surfaces, as the earliest attempts to preserve them fail all too visibly. The current much more scientific and successful restoration programme still has a very long way to go. Yet these vaults, in what was originally beautiful parkland, were highly prestigious resting places in their time. They provide a moving testimony to the desire to respect, honour and cherish the memory of loved ones, and to rejoin them after death.
Related Material
Sources
"The Catacombs and Terrace in Highgate (Western) Cemetery, Camden." British Listed Buildings. Web. 16 August 2013.
Cherry, Bridget, and Nikolaus Pevsner. London 4: North. Buildings of England series. New Haven and London: Yale University Press, 2002. Print.
Curl, James Stevens. The Victorian Celebration of Death. Paperback ed. Stroud: Sutton, 2004. Print.
"Highgate Cemetery." The Cemetery's own website. 16 August 2013.
Highgate Cemetery, West Cemetery...." Viewfinder" (English Heritage site). 16 August 2013.
"Mausoleum of Julius Beer in Highgate (Western) Cemetery, Camden." British Listed Buildings. Web. 16 August 2013.
Rutherford, Sarah. The Victorian Cemetery. Botley, Oxford: Shire, 2008. Print.
Walford, Edward. Old and New London: A Narrative of Its People, Its History, and Its Places. Vol. 5. London: Cassell, Petter & Galpin, 1873. Web. 16 August 2013.
Last modified 16 August 2013