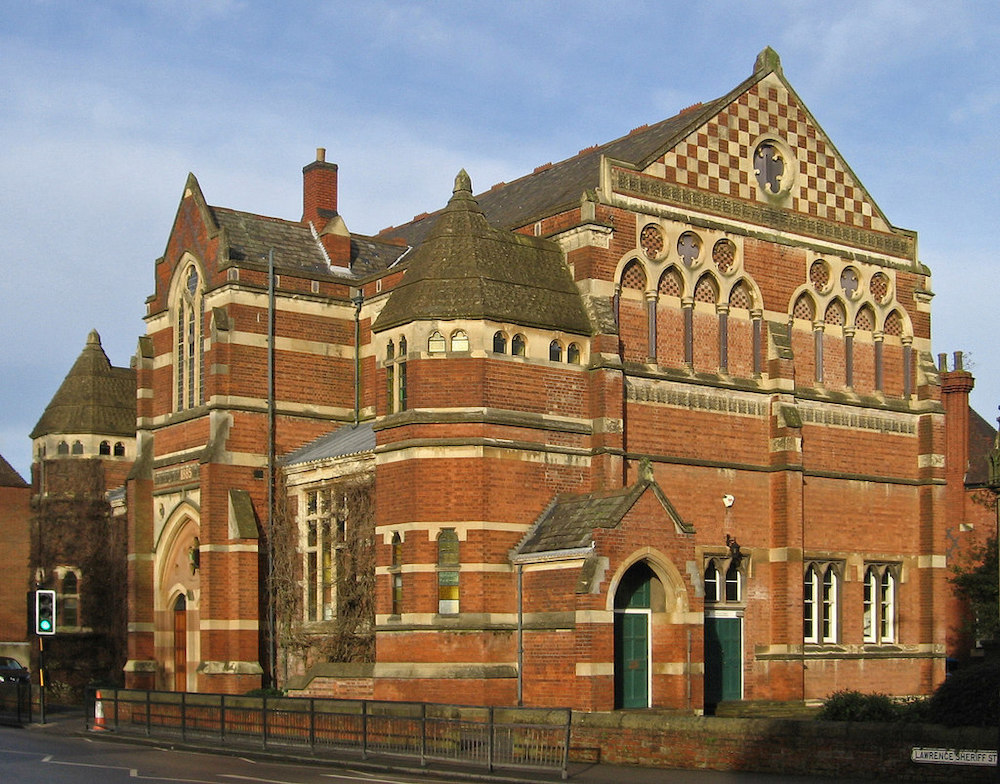
Rugby School, Rugby, Warwickshire: panoramic view including the grounds. This is the school as designed by Henry Hakewill (1771-1830), and built 1818-21. Etching of 1841 from the Wellcome Collection (in the public domain). Writing of the old school building shown here, H.C. Bradby explains that "for many years it played a more important part than it has done since the New Big School [shown below], opened" (109).

The additional "New Big School," which was completed in 1885 and opened in 1886, subsequently becoming "the natural meeting-place of the school as a whole" (109). Photographed in 2014 by David Bevis, and kindly made available for reuse under the terms of the Attribution-ShareAlike 2.0 Generic CC BY-SA 2.0 Deed.
Like the other distinctively Victorian parts of the school complex, this red brick, stone-banded building was designed by William Butterfield. A fine example of High Victorian Gothic, it stands on Lawrence Sheriff Street, and is now Rugby's Macready Theatre.
Of this new main school building, Bradby writes,
The site was given by the governing body, the money for the building being raised by subscription. The building is a characteristic work by Mr. Butterfield: the ground floor is occupied by a vestibule and three large class rooms : two stair-cases lead up to the Big School, which takes up the whole of the upper storey. The room is eighty-three feet by thirty-seven, but its length is curtailed by a fine organ which occupies the east end, a small chamber on the south side, which was originally designed for its reception, proving unsuitable for many reasons. The room is used for morning prayers once a week, for concerts and lectures, for "Speeches," and for examinations such as the scholarship examination, when a large number of candidates have to be seated. For ordinary purposes it is large enough, but on the occasions when visitors are added to the school the want of room is rather severely felt. It is surrounded by a high oak panelling, above which are coloured windows on either side of the room; it has rather a handsome waggon-roof. At the west end of the room, on a pedestal, stands a bust of Dr. Arnold by Mr. Alfred Gilbert, R.A. It was originally intended for Westminster Abbey, but being too large for the place which it was destined to occupy there, it was presented to the school.... Round the walls are hung portraits of some former head masters and distinguished Old Rugbeians. [149-50].
The building, with its "large end gables in chequer work brick and stone" and Welsh slate roof (see Historic England), is Grade II listed. As Nicholas Olsberg points out, it is "a virtually symmetrical composition," but one "animated by shadows and recessions and capped with stone and metal pier caps, finials, turrets and gable crosses" (274). Olsberg continues by seeing here echoes of Butterfield's design for the chapel, "reintroduced here in a changed and less solemn context" and praising it as altogether "wonderful ... an unusual instance of an urban work in a distinct precinct whose entire form could be grasped in a single view" — a work which "became for the Edwardian era one of the best-known monuments of the midlands" (274).
Links to Related Material
Bibliography
Bevis, Dave. "Rugby — Macready Theatre." geograph. Web. 30 January 2025.
Bradby, H. C. Rugby. Handbooks to the Great Public Schools series. London: George Bell and Sons, 1900. Internet Archive, from a copy in Robarts Library, University of Toronto. Web. 31 January 2025.
"New Big School at Rugby School." Historic England. Web. 31 January 2025.
Olsberg, Nicholas. The Master Builder: William Butterfield and His Times. With photographs by James Morris. London: Lund Humphries, 2024. [Review.]
Rugby School.... Wellcome Collection. Web. 31 January 2025.
Created 2 July 2006
Rewritten 31 January 2025