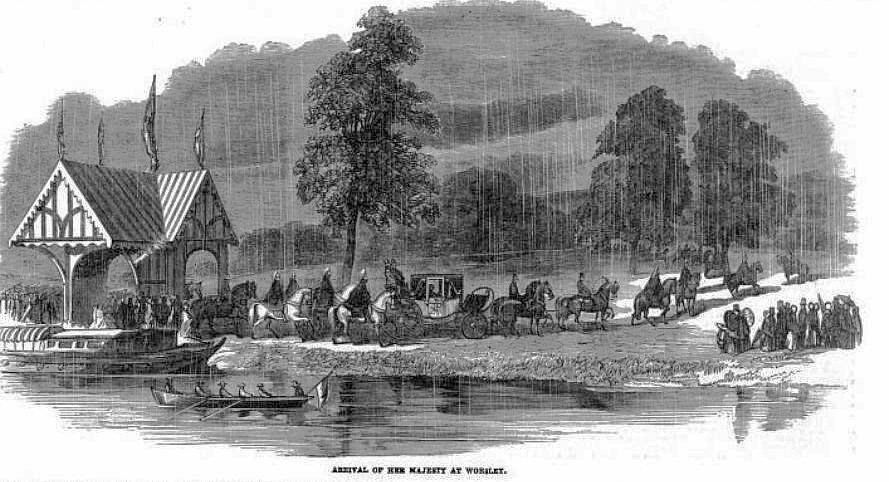First and last images provided by the Wellcome Library, London, which kindly allows images from its Digital Gallery to be used under this Creative Commons License for educational and non-commercial purposes. The two images in the middle come from The Illustrated London News, Vol 19, in Google Books (for more details, see "Sources"). Text by Jacqueline Banerjee. [Click on all the images to enlarge them.]

Worsley New Hall, Salford, from a pencil drawing by the Manchester artist Frederic James Shields (1833-1911). The Hall was designed by the architect Edward Blore (1787-1879) for Francis Egerton, who became the 1st Earl of Ellesmere in 1846, the year of the Hall's completion. It replaced an older brick building on the site; there is also an "Old Hall" to the north. With its flag-tower, turrets and tall chimneys elevating it high above the surrounding countryside, the new country mansion is a grand pile in the by now fashionable Gothic style, with late medieval/Tudor features reminiscent of the palaces that Blore worked on in and near London for the royal family, such as Hampton Court.


Two illustrations form the The Illustrated London News, Vol 19: Left: Worsley Hall seen in the distance behind the Bridgewater Canal, with the state barges proclaiming a royal visit; notice also St Mark's Church (1844-46), by George Gilbert Scott, nearby (497). Right: Progress towards the Hall (in the driving rain). (485)
The Bridgewater canal had been planned by the 3rd Duke of Bridgewater, often seen as the father of the British canal system, and of inland waterways in general — Worsley itself being the cradle of this development. The Hall, so proudly overlooking it, was indeed fit for royalty: it was twice visited by Queen Victoria, and later by Edward VII and Queen Alexandra.
On the well-documented occasion shown above, in October 1851, when the Queen, Prince Albert, the royal children and their entourage were accommodated here, The Illustrated London News, described the house in some detail. Its reporter was not quite wholehearted in his praise: it was "a very pleasing composition," but only when seen "from certain points"; and its "interior was not so extensive as might be supposed from an exterior view of the house, and consists of a larger proportion of bed rooms than is usual." Still, the paper noted the oak panelling of the principal apartments, and the good taste, "elegance and comfort" of its appointments.(497), as well as marvelling at its setting. As noted earlier in the issue (483), it could command a view over seven counties, though perhaps the weather would have prevented the Queen from appreciating it, at least on this visit: her journal entry for 9 October, when the royal party set out for Worsley, reads, "To our despair a wet morning, and hopelessly so!" ([134]).

One of the grand gates of Worsley Hall, drawn by Blore himself. This was certainly a huge commission for Blore, and one in which he must have taken much pride. His satisfaction can be sensed in this meticulous drawing of the fine wrought-iron gates to the Hall. Unfortunately, like so many such houses, Worsley New Hall became rather a white elephant in the next century. As so often, fire played a part too. The place was demolished in 1949. There are now moves to redevelop the site and restore its beautiful formal, terraced gardens, originally designed by the important landscape gardener William Andrews Nesfield (1794-1881).
Related Material
- Worsley New Hall Collection
- A history of the Hall and bibliography of archives
- The Opening of the Bridgewater Canal (mural by Shields's friend, Ford Madox Brown)
- Country Houses, New and Improved
includes digitised archives from Salford University Archives and Special Collections, Salford City Archives and RIBA as well as oral history recordings and public donations
(under development at Salford University — not yet functioning as of 7 October 2012)
Sources
The Illustrated London News, Vol 19. 16 October 1851. Google Books. Web. 25 July 2012. See especially "Worsley Hall": 497.
Queen Victoria's Journals, Vol. 32, Page [134]. Web. 25 July 2012.
"The Wonders of Worsley Hall." archaeologyous. Web. 25 July 2012.
Last modified 28 August 2013