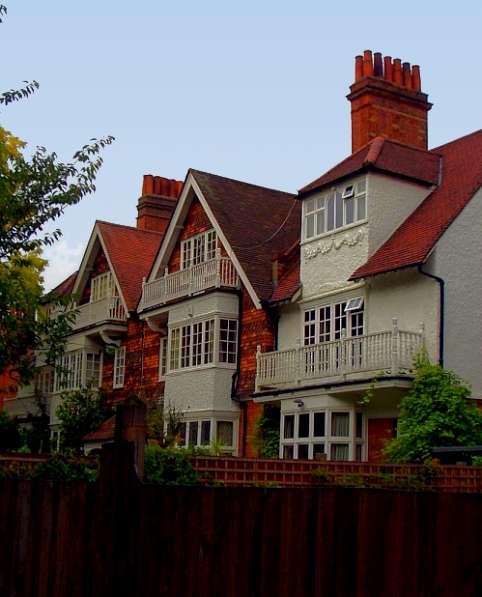
Row of three houses in Bedford Park
Richard Norman Shaw and E. J. May
c. 1880
Bedford Park, London W4
Photograph and text by Jacqueline Banerjee
[You may use this image without prior permission for any scholarly or educational purpose as long as you (1) credit the photographer and (2) link your document to this URL in a web document or cite it in a print one.]
The houses shown here have a mixture of materials on the façade (brick, rendering and tile). The furthest right has a swag motif under the dormer, while the other two are embellished by Shaw's trademark white joinery. These may be by May, but he is known to have reworked Shaw's early designs. The whole illustrates how the adjacent houses were differentiated, without sacrificing a sense of continuity. This effect may not have been as calculated: it is now thought that the "greater part of the estate was built by jobbing builders, who used bits of designs or ignored them altogether" (Weinreb and Hibbert 53).
Other Views of Bedford Park
- A road in Bedford Park
- Memorial to Jonathan Carr on the exterior of St Michael and All Angrels, Bedford Park
- Close-up of dormer on this row
- Curved-gabled houses in Bedford Park
- Decorative brickwork on a house in Bedford Park
- House in Bedford Park accented with white joinery
- Close-up of porch on a Bedford Park house
- 1 Priory Gardens, by E. J. May
- 14 South Parade, by C. F. A. Voysey
- 14 South Parade, another view
Related Material
Sources
"The Bedford Park Society: A Short History of Bedford Park." Viewed 24 September 2008.Baker, T. F. T., and C. R. Elrington, eds. "Chiswick History: Growth." A History of the County of Middlesex, Vol. 7. Viewed 24 September 2008.
"Chiswick History: Housing Schemes." Viewed 24 September 2008.
"A Guide to Bedford Park: The First Garden Suburb." Viewed 24 September 2008.
Weinreb, Ben, and Christopher Hibbert, eds. The London Encyclopaedia. Rev. ed. London: Macmillan, 1992.
Victorian
Web
Archi-
tecture
London
Housing
Richard
Norman
Shaw
Next
Last modified 24 September 2008