Illustrated from our own website, although the book itself is fully and handsomely illustrated. Please click on the images to get more information about them, and to see larger versions of them. — J.B.
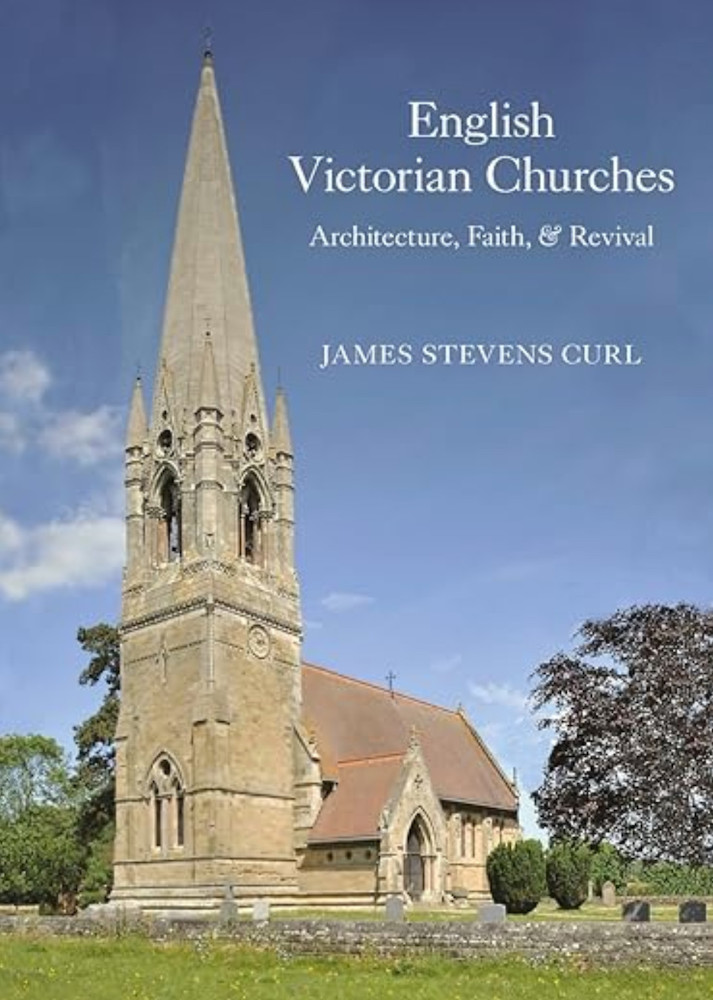
James Stevens Curl was one of the first to realise how badly we were undervaluing Victorian architecture in the 1960s. He saw that, far from trying to escape from it into a new era of modernism, we needed to study and reassess it, and his comprehensive introduction to the Victorian church gives us the ideal place to start.
Curl clearly understands that before joining him on his reappraisal, his readers need to be aware of three major factors — religious convictions, social conditions and the currently prevailing assessments of historical architectural styles - all of which combined to create the functional and aesthetic manifestation of church building. Realising that "[i]n the third decade of the 21st century, the majority of the populace of England knows little of what goes on in Churches, and lacks understanding of the denominational animosities that loomed large in Victorian times" (2), he begins this indispensable introduction to English Victorian Churches by outlining the religious revolts, reforms and revivals, and the social effects of civic unrest in France and Ireland in the preceding century, that came together to ignite the rapid expansion of church building in the 1800s.
Having provided this wider background, Curl goes on to identify the enduringly monumental and expressive character (the "Sublime") of Victorian construction as having been derived from the study of historical architectural achievements, in accordance with the view of George Gilbert Scott, that a suitable contemporary style should be developed "out of that of some former period" (111). The period selected by the Ecclesiological Society was that of fourteenth-century Gothic - "Second Pointed." This architectural character was then adopted - and adapted - to generate a "National Style" of architecture, fit to meet the requirements for the governance of Church and State, to provide symbols of wealth and stability for financial and commercial enterprises, and to express the personal aspirations of home owners and domestic developers, thereby creating the major features of much of today's built environment.
An architectural historian with strong convictions, Curl has made it clear from the very start that he believes "the finest and most numerous legacy of Victorian ecclesiastical buildings in England" to be that of the established church (2). While the contributions of other denominations are by no means excluded, the narrative mainly focuses on the effects of the deliberations of scholarly researchers and bodies such as the Ecclesiological Society itself, and the influential writings of commentators such as A.W.N. Pugin and John Ruskin, on Anglican church architecture.
The three threads of religious development, social upheaval and architectural aspiration, are closely interlinked in the church-building of the 1800s, and Curl throws light on all of them from several angles. Chapter 2 deals with the interactions of architects and antiquarians in the creation and development of historically sourced stylistic techniques and embellishments. Chapter 3 provides more detail on the architectural effects of the conflicting religious trends of the 1830s and 40s, when threats of disestablishment were countered by the activities of the Oxford Movement and the Cambridge Camden Society (which became the Ecclesiological Society) seeking to renew Anglican links with Roman Catholic origins. Useful as it is, this densely presented information would perhaps have benefited from the provision of a time-line linking developments in religious theories and practices, social conditions and architectural philosophy. Readers may find it beneficial to create some charts and time-line diagrams of their own.
Chapter 4 brings us to the first, and very welcome, illustrations in the book, featuring the pioneering work of Pugin, despite the fact that it was commissioned by the Roman Catholic rather than the established church. His illustration (Fig 4.3) of St Chad's Cathedral, Birmingham 1839-41, is a dramatic curtain-raiser on his aspirations to rival the medieval Gothic cathedral-builders by continuing their tradition of "Christian" architecture. On a smaller scale, we have the relatively simple interiors of St Mary's, Derby (1837-39) and St Alban's, Macclesfield (1838-41).

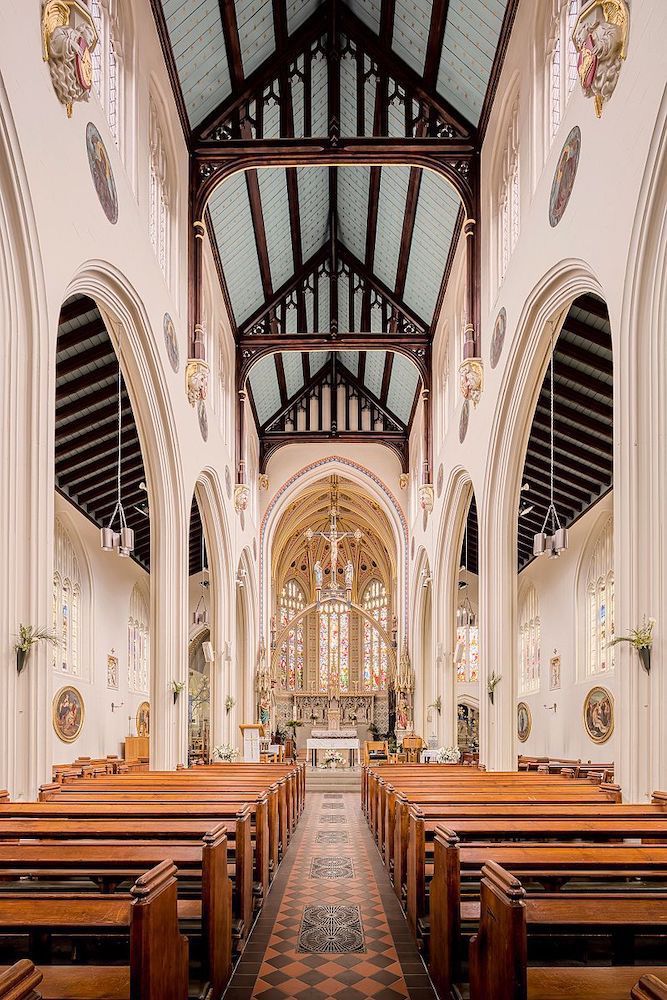

Three of Pugin's churches. (a) St. Chad's, Birmingham. (b) St. Mary's, Derby. (c) St. Alban's, Macclesfield. [Click on the images for more information].
As this chapter shows, Pugin's concept of "Christian" architecture, as being strictly aligned with the mediaeval English variations on French Gothic of the thirteenth century, was not universally accepted. Classical and Byzantine influences were also strongly represented in the Victorian period, with the London Oratory of St Philip Neri by George Sherrin, of 1878 (Fig 4.16), being described as "a fine essay in Roman Baroque" (52); the rather overwhelming classical grandeur of the R.C. chapel at Prior Park, Bath (1844-82) by J.J. Scoles (Fig 4.8); and, reaching the apogee of alternative styles, J.F. Bentley's magnificent Byzantine Westminster Cathedral (Figs 4.24 and 25) at the end of the century.


Left: The London Oratory of St Philip Neri. Right: Westminster Cathedral.
Further developments in the balance of conflicting attitudes within the established church are described through Chapters 5, 6 and 7, with ample illustrations of the work of architects such as William Butterfield, G.E. Street and George Gilbert Scott, who were tasked with resolving the resulting requirements, from 1850 to the early 1870s. Butterfield led the way into polychromatic structure and decoration, with his fulfilment of the Ecclesiological Society's commission of a model church, embodying all the features required for Tractarian ceremony and observance, in All Saints, Margaret Street, Westminster (1849-59). This church features a richly patterned brickwork exterior and an interior of glowing polychrome decoration, and was considered by Street to be, of all new churches, "the most beautiful, vigorous, thoughtful and original" (Fig 6.2 and 6.3, pp. 88-91.) The contrast between this light-filled interior and that of Street's St James the Less, in Pimlico, is striking, with the geometrical internal decoration of All Saints (almost Islamic in its abstraction) compared to the dark weight of St James the Less's structure, and the menacing threat of the Last Judgement fresco glowering down from the Chancel Arch. Here is the exuberant expression of the Ecclesiologists' belief that the "Beauty of Holiness" was to be obtained through elaborate structure and sumptuous decoration, in which lavishly high expenditure lights the first of Ruskin's Seven Lamps of Architecture, the "Lamp of Sacrifice".
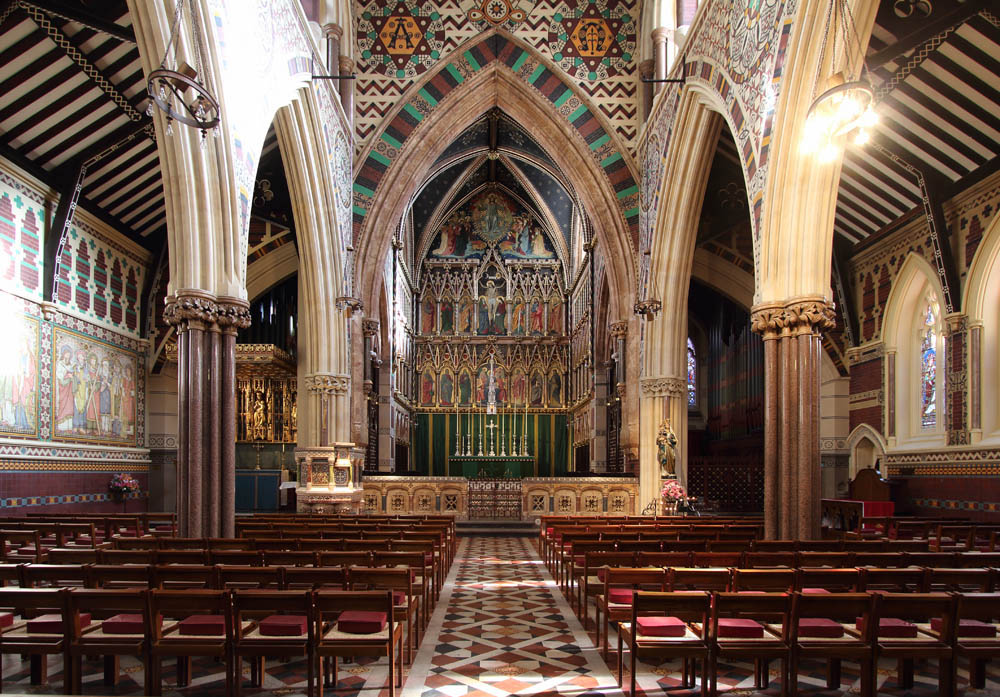
The rich geometrical polychrome decoration of Butterfield's All Saints, Margaret Street.
Other impressive examples of this period include the churches of J.L. Pearson. His work at Christ Church, Appleton le Moors, 1862-65 (Fig. 7.12) and St Mary's, Freeland 1869-70 (Fig. 7.13) is discussed, while St Augustine's, Kilburn, shows his extensive scholarship and skill at blending influences, with particular virtuosity in the design of the apses. Truro Cathedral (Fig 7.17) shows both French and English influences, notably those of Abbey aux Hommes, Caen, and Lincoln Cathedral. Pearson's Church of St Leonard, Scarborough, provides the dramatic picture for the book's front cover, the octagonal spire echoed by the corner pinnacles on the square base from which it rises, and emphasised by the steeply pitched gables between the pinnacles. This inventive transition also features in William Burges's St Mary's, Studley Royal, Yorkshire (1870-78) (Fig 7.6) These and other bold characteristics inspired the label "muscular" to describe this robust and vigorous phase of the Gothic Revival.
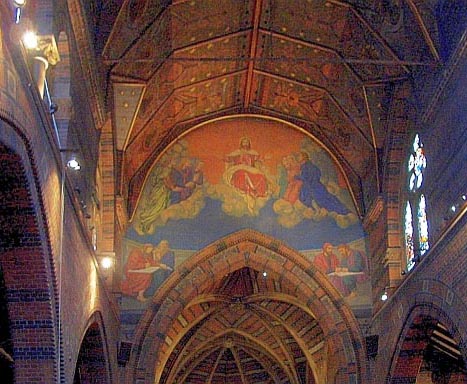
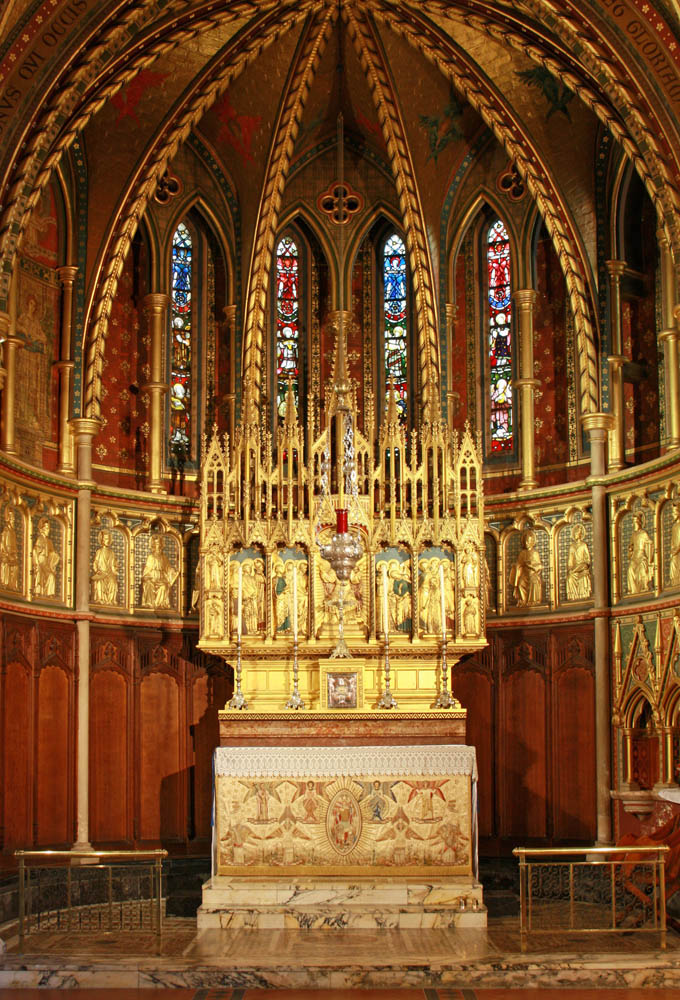
Left: The Last Judgement "Doom" fresco at Street's presides over the darker interior of St James the Less. Right: The jewel-like south chapel apse of Pearson's St Augustine's, Kilburn.
In the late Victorian period, described in Chapter 8, high-level internal disputes rumbled on, as Low Church Evangelists organised a Church Association to oppose the efforts of High Church Ritualists who were trying to reintroduce the elaborations of ceremony associated with the Roman Catholic Church from which the Anglican Church had separated. In spite of - or perhaps because of - these competitive spirits, the Anglican Church created some splendid and socially beneficial structures in this period, notably St Peter's London Docks (1865-6) by F. H. Pownall (Fig. 8.3). Here, the grateful and loyal congregation united to fend off disruptive tactics attempted by members of the Church Association, who "were glad to get away without broken heads" (143).
A competition to design the Cathedral Church of Christ in Liverpool was won in 1903 by Giles Gilbert Scott, son of George Gilbert Scott Jr., grandson of Sir George Gilbert Scott, founder of the architectural dynasty, making this building a final echo of the Victorian era in which it was conceived. An Anglican cathedral designed by a 22-year-old Roman Catholic may seem an unlikely proposition, but it stands today, containing "one of the most impressive interior spaces ever conceived" (167).
A round-up of non-Anglican churches and an Epilogue stressing the importance of restoration, and recalling the melancholy ambience of the ebbing faith of the nation, concludes with the sad prospect that this legacy of "the finest architecture England ever produced" (186) could be lost through our indifference to its possibly terminal decline. If that should happen, it will be no fault of James Stevens Curl. This book, which includes a very useful glossary, provides all we need to open our eyes to the irreplaceable value of the heritage with which we have been blessed.
Bibliography
Curl, James Stevens. English Victorian Churches: Architecture, Faith, & Revival. Martlesham, Suffolk: John Hudson Publishing (imprint of Boydell & Brewer), 2022. Hardback. 240 pp. £50.00. ISBN: 9781739822934
Created 10 July 2024