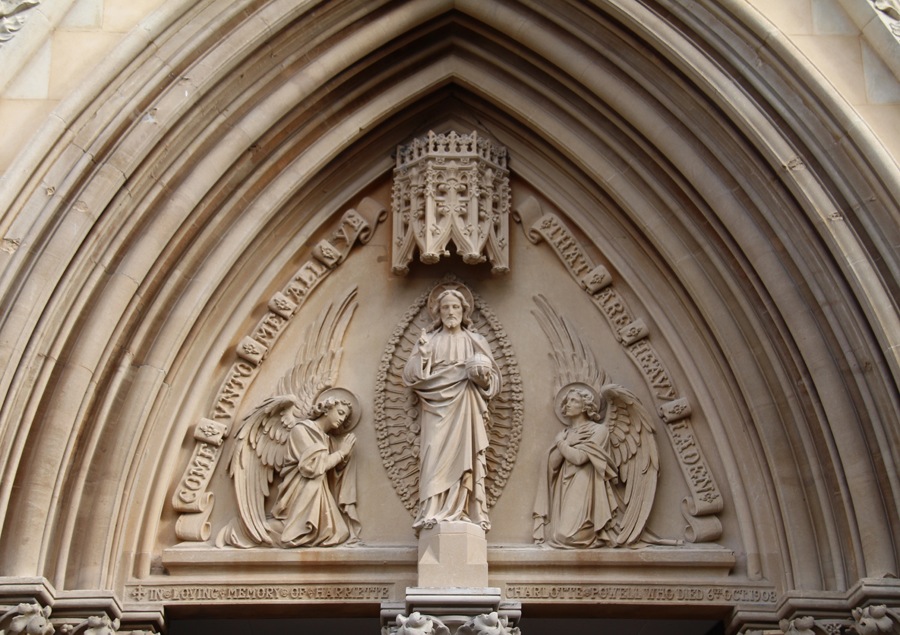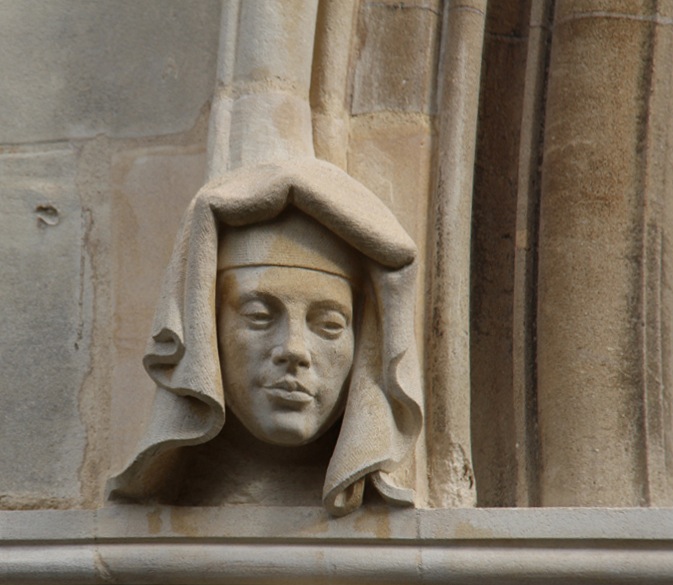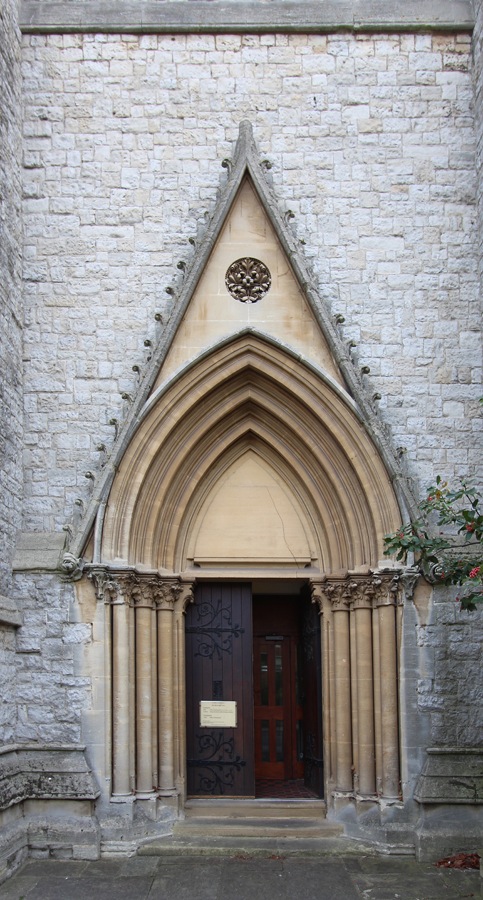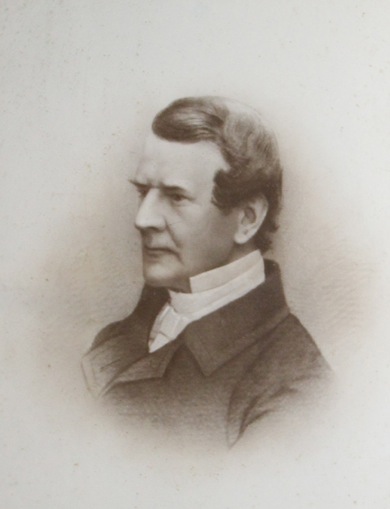Photographs by John Salmon, as a supplement to Ingrid Brown's study of the church. Captions and formatting by Jacqueline Banerjee. The photographs may be used without prior permission for any scholarly or educational purpose as long as you (1) credit the photographer and (2) link your document to this URL in a web document or cite the Victorian Web in a print one. [Click on all the pictures for larger images.]

Three-quarter view from south-east, showing the apse.
St Matthias, Richmond, was designed by George Gilbert Scott, and consecrated in 1858. The tower and spire were completed later: the capstone of the spire was laid by the the the Reverend Dupuis, first Vicar of Richmond, on 21 August 1862. Kentish ragstone was used for facing, and Bath stone, quarried locally from Box Hill quarry in Surrey, was used for the spire and other important features, including the exterior sculpture details. The church stands on Friars Stile Road, Richmond.



Left to right: (a) West front, showing the large wheel window and tall, north-west landmark spire. (b) Main west entrance. (c) Tympanum carved with Christ blessing the people, and two angels kneeling in adoration. Around the tympanum is inscribed the text, "Come unto me, all ye that are heavy laden" (from Matthew 11, 28).


Label stops carved as welcoming faces on the outermost arch of the west entrance. One looks like a Carmelite nun (as the name of the road suggests, in medieval times there was a Carmelite convent in this area); the clergyman may resemble the Reverend Dupuis himself.



Left to right: (a) Three-quarter view from south-west. (b) The door at the south-west porch. (c) Side elevation showing the lancet clerestory windows and south aisle windows with their geometrical tracery. The south-west porch (1870) and choir-vestry at the east end (1884) were added by Scott's second son, John Oldrid Scott (1841-1913). The label stops on the south-west doorway are noticeably less refined than those at the west entrance.

The Rev. Henry Dupuis, from his framed photograph hanging inside the church. The west wheel window was designed in his memory (see Brown).
Related Material
- St. Matthias' Church, Gallery II: Interior, enriched by Cecil Hare, Arthur Blomfield and others
- Ingrid Brown on St. Matthias' Church and the Medievalism of Sir George Gilbert Scott
- Windows in the church by William Wailes
- Windows in the church by John Hardman
- Windows in the church by Burlison & Grylls
- Window in the church by Lavers & Barraud
Bibliography
Nairn, Ian, and Nikolaus Pevsner. Surrey (The Buildings of England). 2nd ed. rev. Bridget Cherry. London: Penguin, 1971.
Scott, Sir George Gilbert, R.A. Personal and Professional Recollections, edited by his son, G. Gilbert Scott, F.S.A. London: Sampson Low, Marston, Searle, & Rivington, 1879. Internet Archive. Contributed by the University of California Libraries. Web. 5 November 2016.
"St Matthias, Richmond, Diocese of Southwark." The Ecclesiological Society. Web. 5 November 2016.
Stamp, Gavin. Gothic for the Steam Age: An Illustrated Biography of George Gilbert Scott. London: Aurum Press, 2015.
Created 4 November 2016
Last modified 24 May 2024