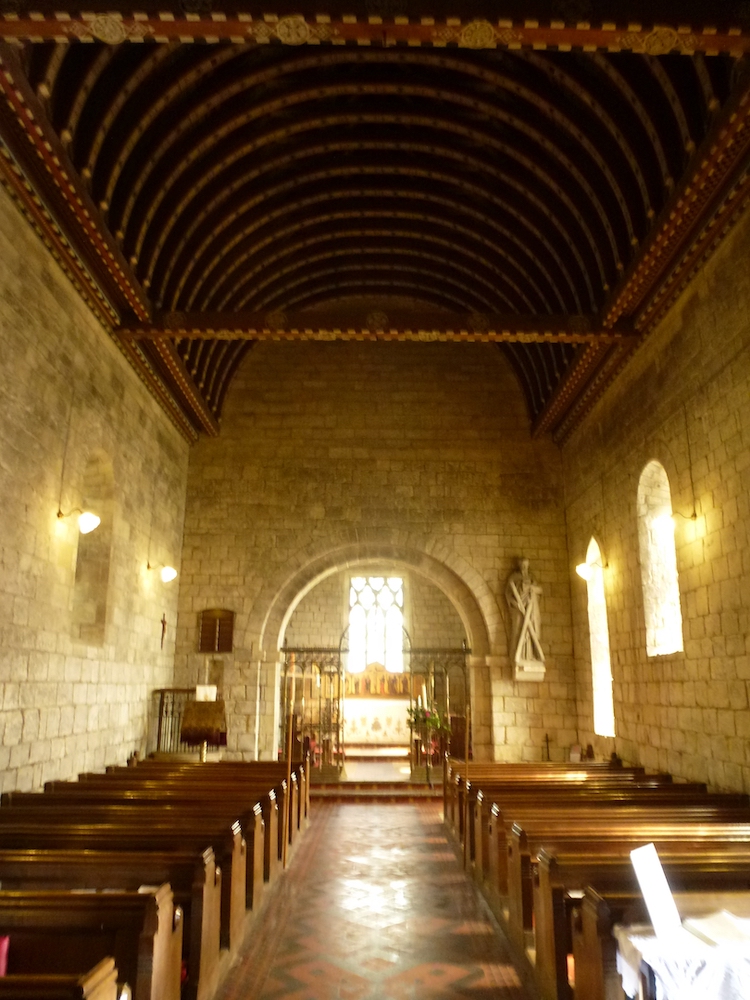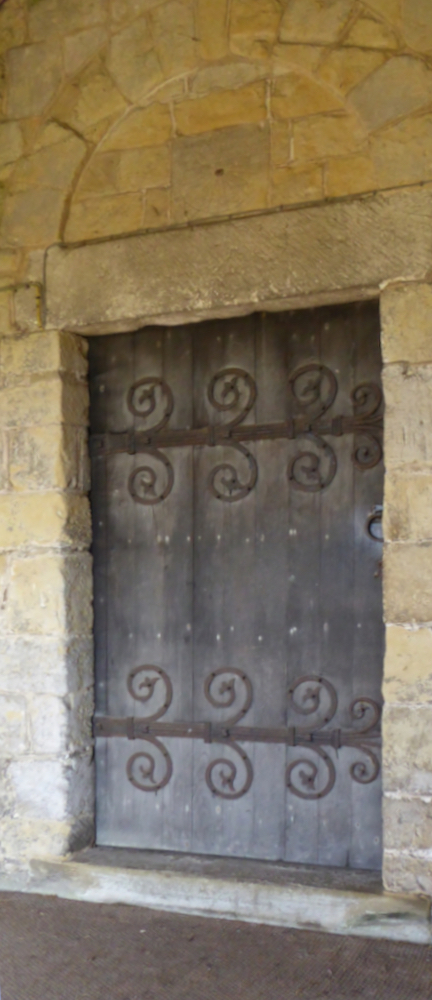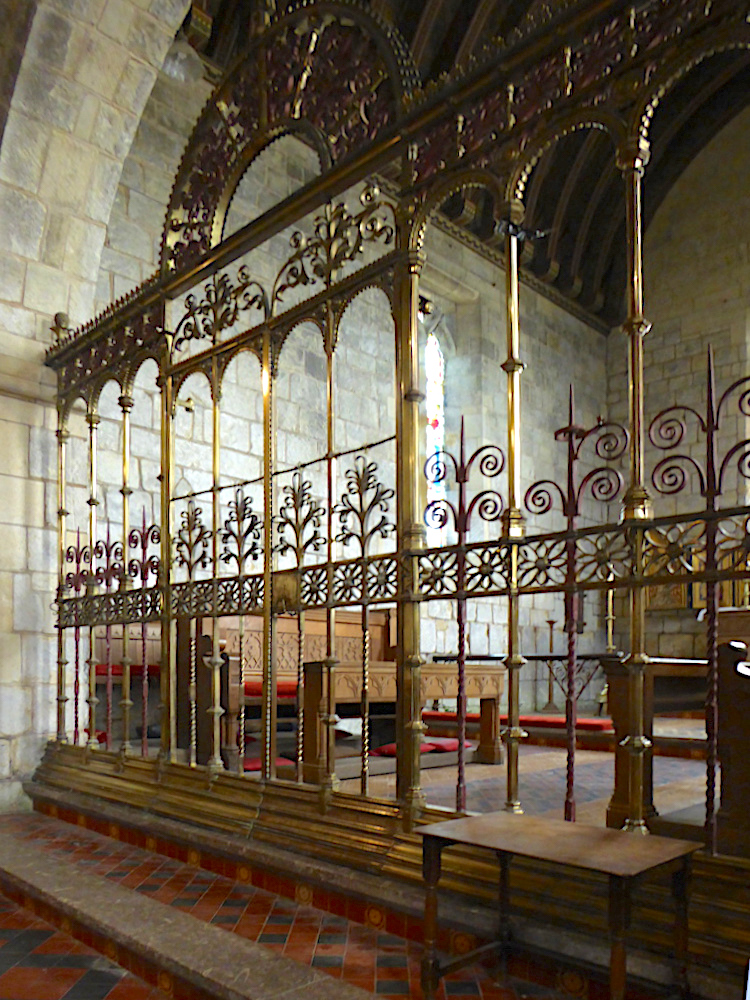The author would like to acknowledge help from Gill Trowsdale, Chris Bond and Pete Wilson. Photographs by the author, unless otherwise stated. [You may use these images without prior permission for any scholarly or educational purpose as long as you (1) credit the photographer and (2) link your document to this URL in a web document or cite the Victorian Web in a print one.]
Historical Background


The exterior and interior of the church (photograph of the interior by Chris Bond).
St Andrew's is a Grade 1 listed Norman church standing on the chalk hillside above the village of Weaverthorpe in the East Riding of Yorkshire. It is very plain, but was well-built, although using a local stone which does not weather well. In the twelfth century this was the chief church for a large area. William Fitzherbert, later archbishop of York, gave it to Nostell Priory, probably in spring 1121 (Norton 43-45). There is no sculpture of that period except for the early twelfth-century patterned cylindrical font, but there probably were wall-paintings from the beginning; unintelligible traces were still to be seen in the nineteenth century. Apart from a few enlarged windows and the addition of the porch, the church had not been altered or extended when in 1870-72 it was subject to a restoration by G. E. Street for Sir Tatton Sykes II. All the fittings are from this restoration.
Entrances



Left to right: (a) The Lychgate. (b) The nave, south doorway. (c) The nave, north doorway (by Chris Bond).
The lychgate of 1874 was designed by Street, and according to Nikolaus Pevsner and David Neave, the furnishings and fittings were largely to Street’s designs (738-9); the craftsmen employed to make them are also noted in those pages. "Splendid wrought-iron hinges to all doors," says the heritage listing, but the craftsmen are not noted in Pevsner and Neave. The doorway to the nave is plain, but contains an inscription from which the date of the stone construction can be deduced.
Metalwork


Chancel screen.
The chancel screen, of brass and iron, is by T. Potter & Co., a firm with its factory in West Hampstead.


Tower screen.
The tower screen is of iron, but, like the chancel screen, by T. Potter & Co.



Left to right: (a) and (b) The lectern. (c) The pulpit.
No artist is suggested for the lectern, but the decoration is similar to that on the highest parts of the chancel screen, indicating that it was probably to Street's design as well. The pulpit, of iron, was the work of Leaver of Maidenhead, the blacksmith and wood-worker regularly used by Street to execute his designs, whose craftsmanship, Street said, "is always first-rate" ("George Edmund Street").
Related Material
- St Andrew's Church, Weaverthorpe, Yorkshire, restored by G. E. Street: II (Painted Decoration and Tiles)
- East window (The Adoration of the Lamb) by Clayton and Bell
- One of the nave windows (St Mary Magdalene) by Clayton and Bell
- Statue of St Andrew, by James Redfern
Bibliography
Bayley, J. Four Churches in the Deanery of Buckrose, Restored or Built by G. E. Street. London: Akerman, 1894.
Church of St Andrew, Weaverthorpe. Historic England. Web. 13 August 2020.
"George Edmund Street" (a short guide published by the Victorian Society in 2017 and hosted online by All Saints, Boynehill). Web. 13 August 2020.
Norton, Christopher. St William of York. Woodbrige, Suffolk: Boydell & Brewer, 2006.
Pevsner, Nikolaus, and David Neave. The Buildings of England: Yorkshire: York and the East Riding. London: Penguin, 2002.
Created 13 August 2020