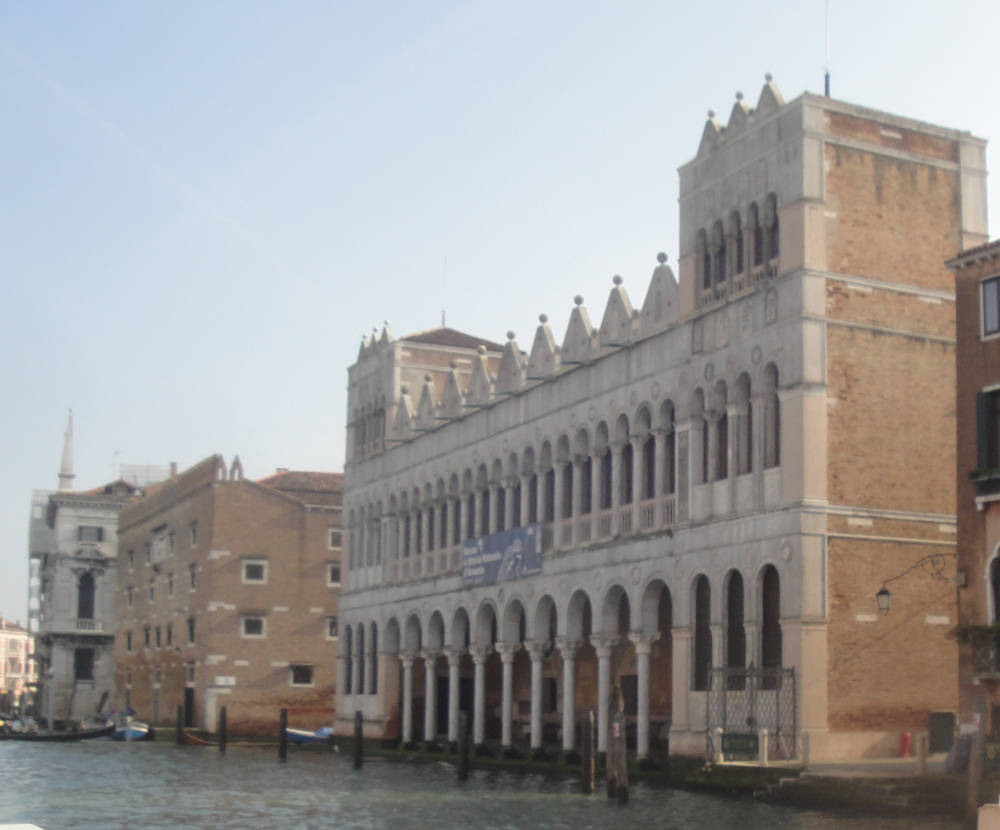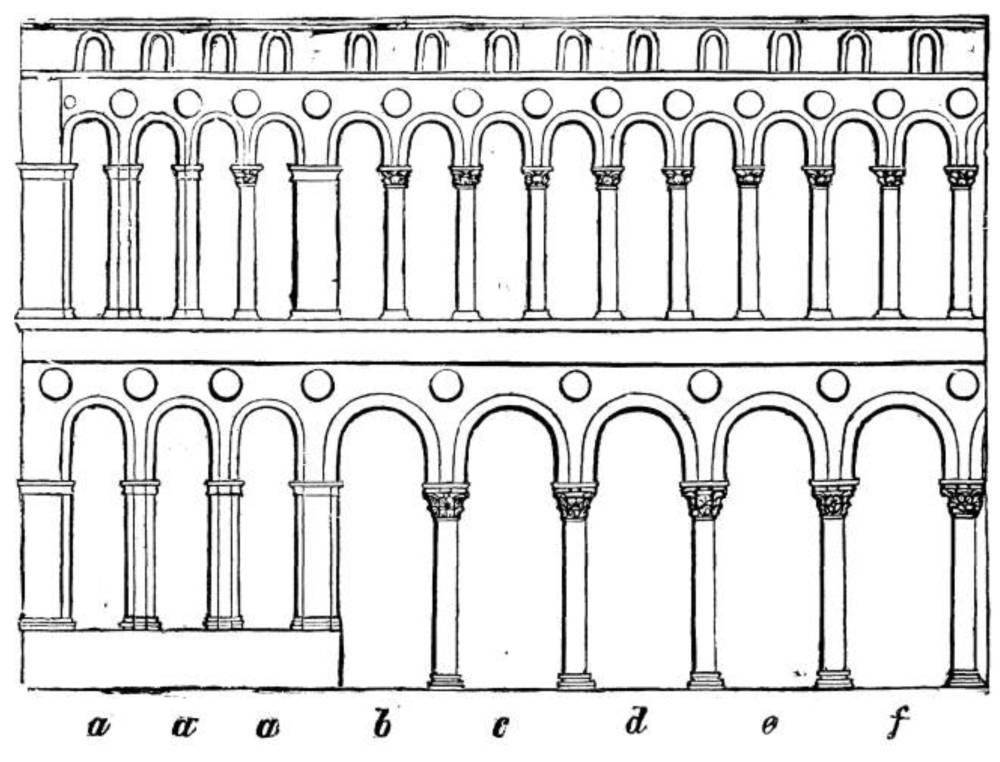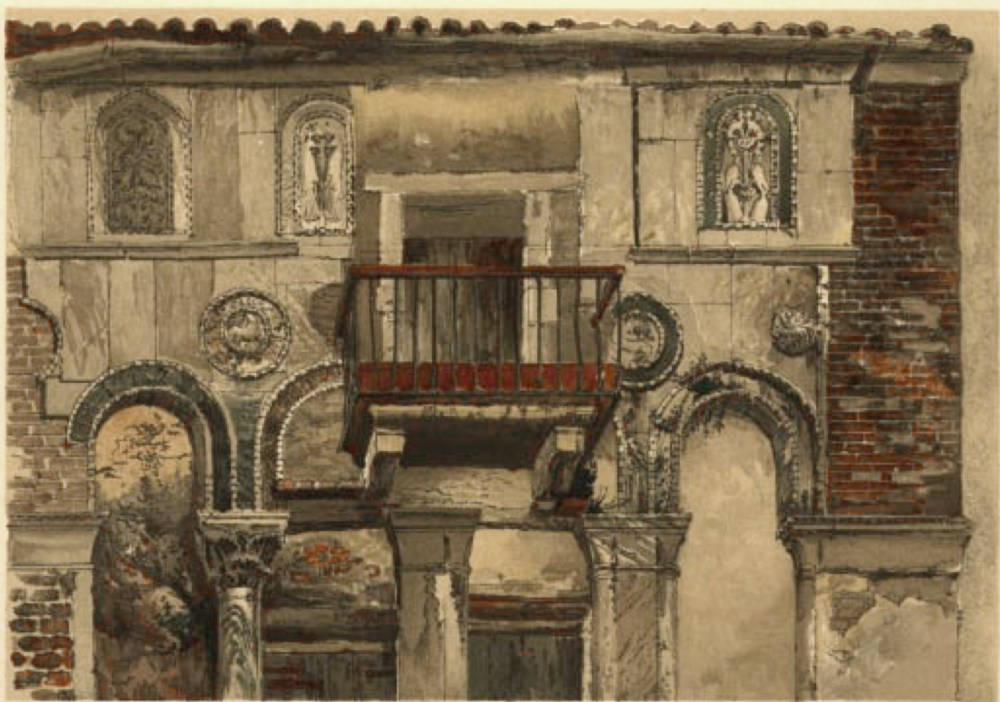Click on images to enlarge them.

John Ruskin returns to this building throughout The Stones of Venice, uses his own drawings for his detailed analysis of Venetian architectural history. In the first volume he includes the base of its columns discussion of the range and evolution of this architectural form (9.336, 341, 384), and in the second (10.147-59) he does the same for the building’s capitals. At several points in the third volume when he summarizes his findings he refers to these drawings and his discussions of them.
In addition to this technical analysis, which he employs as a crucial element in his theory of the rise and fall of Venetian architecture, he also devotes a long passage in the chapter on Byzantine palaces to to this building permeated by the voice of the poetic and prophetic Ruskin.
It is a ghastly ruin; whatever is venerable or sad in its wreck being disguised by attempts to put it to present uses of the basest kind. It has been composed of arcades borne by marble shafts, and walls of brick faced with marble: but the covering stones have been torn away from it like the shroud from a corpse; and its walls, rent into a thousand chasms, are filled and refilled with fresh brickwork, and the seams and hollows are choked with clay and whitewash, oozing and trickling over the marble,—itself blanched into dusty decay by the frosts of centuries. Soft grass and wandering leafage have rooted themselves in the rents, but they are not suffered to grow in their own wild and gentle way, for the place is in a sort inhabited; rotten partitions are nailed across its corridors, and miserable rooms contrived in its western wing; and here and there the weeds are indolently torn down, leaving their haggard fibres to struggle again into unwholesome growth when the spring next stirs them: and thus, in contest between death and life, the unsightly heap is festering to its fall.
Of its history little is recorded, and that little futile. That it once belonged to the dukes of Ferrara, and was bought from them in the sixteenth century, to be made a general receptacle for the goods of the Turkish merchants, whence it is now generally known as the Fondaco, or Fontico, de’ Turchi, are facts just as important to the antiquary, as that, in the year 1852, the municipality of Venice allowed its lower story to be used for a “deposito di Tabacchi.” Neither of this, nor of any other remains of the period, can we know anything but what their own stones will tell us. [10.145]
In his following paragraph, he again changes tone as he begins to explain the distinguishing features of what he terms “Byzantine Palaces,” all of which “all agree in being round-arched and incrusted with marble . . . [and] in having continuous arcades along their entire fronts from one angle to the other, and in having their arcades divided, in each case, into a centre and wings; both by greater size in the midmost arches, and by the alternation of shafts in the centre, with pilasters, or with small shafts, at the flanks” (10.145-46).


According to Ruskin only six palazzi have sufficiently escaped destruction or destructive restoration to provide means of analyzing the Byzantine style: “the Fondaco de’ Turchi, Casa Loredan, Casa Farsetti, Rio-Foscari House, Terraced House, and Madonnetta House” (10.146) “The Fondaco de’ Turchi has sixteen arches in its sea story, and twenty-six above them in its first story, the whole based on a magnificent foundation, built of blocks of red marble, some of them seven feet long by a foot and a half thick, and raised to a height of about five feet above high-water mark. At this level, the elevation of one half of the building, from its flank to the central pillars of its arcades, is rudely given in Fig. 4, below. It is only drawn to show the arrangement of the parts, as the sculptures which are indicated by the circles and upright oblongs between the arches are too delicate” (10.147) for a drawing this scale:

Ruskin then devotes a page to explaining the complex proportional relationships between the placement of the pillars themselves and of the relation of the rows of them on different stories. He also points out that the “building once was crowned with an Arabian parapet,” which was removed a few years ago, and a note by the editors of the Library edition tells that in the half century since Ruskin wrote that exotic feature has been restored (10.147n).
Emphasizing the Byzantine modification of classical Greek Corinthian capitals, Ruskin explains, “we find they are all outlined by grand and simple curves, and that the whole of their minute fretwork and thistle-work is cast into a gigantic mould which subdues all their multitudinous points and foldings to its own inevitable dominion. And the fact is, that in the sweeping lines and broad surfaces of these Byzantine sculptures we obtain, so far as I know, for the first time in the history of art, the germ of that unity of perfect ease in every separate part, with perfect subjection to an enclosing form or directing impulse, which was brought to its most intense expression in the compositions of the two men in whom the art of Italy consummated itself and expired—Tintoret and Michael Angelo” (10.161). Once again the Fondaco de’ Turchi provides Ruskin’s example and proof, since he uses the capitals from the building that he had drawn to show “that while the sculptor had taken the utmost care to make his leaves free, graceful, and sharp in effect, he was dissatisfied with their separation, and could not rest until he had enclosed them with an unbroken line, like that of a pointed arch” (10.161-62) — “perhaps the most exquisite in Venice, on the whole, is the central capital of the upper arcade of the Fondaco de’ Turchi” (10.165).
Later in the same volume he points out that this building, like the Palazzo Ducale, “was covered with sculpture, and richly adorned with gold and colour” (10.338), and the Library Edition includes one of his watercolors to prove his point:

More of Ruskin's Venice
- St. Mark’s
- The Palazzo Ducale, Venice
- The Scuola de San Rocco
- On the Grand Canal
- Leaving the Grand Canal
- On the way to Venice from the mainland
- Venice: Details and Corners
Photographs 2020. [You may use these images without prior permission for any scholarly or educational purpose as long as you (1) credit the photographer and (2) link your document to this URL in a web document or cite the Victorian Web in a print one.]
Bibliography
Ruskin, John. The Works. Ed. E. T. Cook and Alexander Wedderburn. “The Library Edition.” 39 vols. London: George Allen, 1903-1912.
� �
Last Modified 21 March 2020