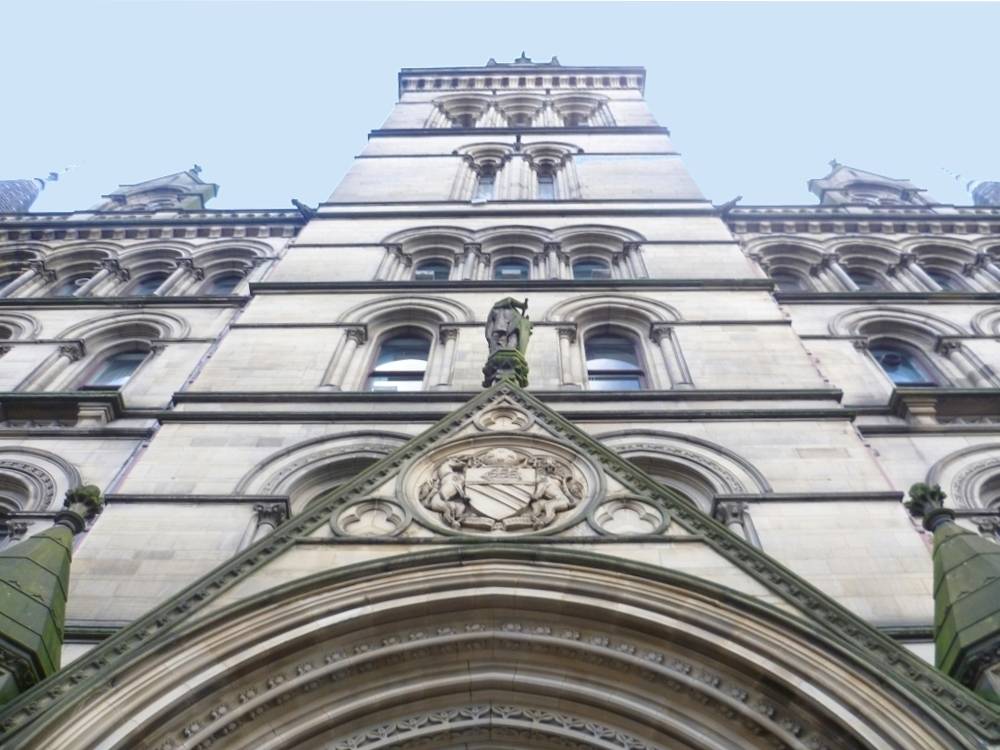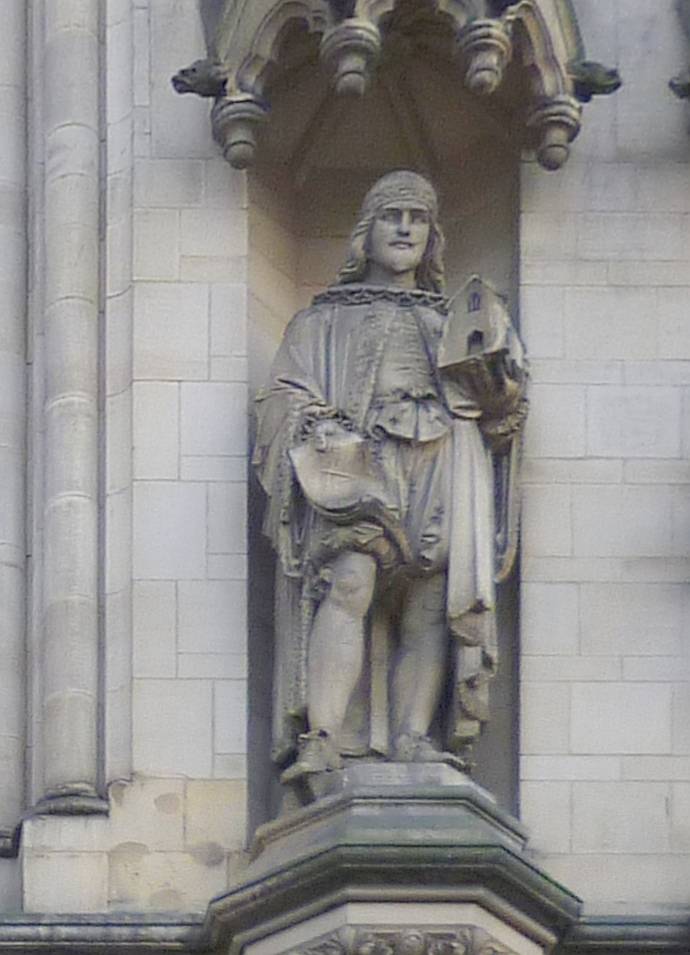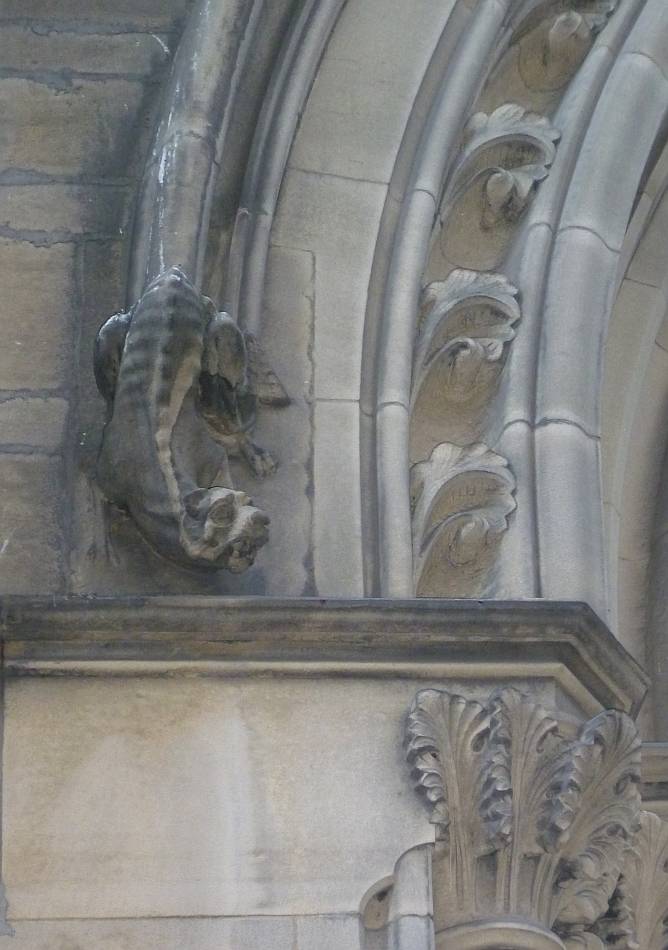Photographs and commentary by Jacqueline Banerjee. [You may use these images without prior permission for any scholarly or educational purpose as long as you (1) credit the photographer and (2) link your document to this URL in a web document or cite the Victorian Web in a print one. Click on the thumbnails for larger images.]
Clock-tower and east tower bay


Left: The main tower of Alfred Waterhouse's Manchester Town Hall. Built 1868-77, the town hall faces Manchester's Albert Square. Its clock- and bell-tower is its most dramatic feature, rising to 286' or 87m. (Archer 74). According to Colin Cunningham and Prudence Waterhouse, one source of inspiration for it was the tower of Les Halles in Bruges (184); another commentator suggests that the spire "reflects not a little the appearance of the Albert Memorial" opposite it. The same commentator explains that Waterhouse added to its total height even after the project was underway, despite the extra cost involved, enhancing its appearance in the process (Parkinson-Bailey 109), and showing how much importance the architect attached to it. Surprisingly, the tower is only "approximately" central, and Waterhouse varies his treatment of the façades on either side of it, right the way along to the two differently designed corner pavilions at each end. In its asymmetry, the building contrasts markedly with, for example, Cuthbert Brodrick's earlier neo-classical Leeds Town Hall. Right: The east tower rises above Cooper Street at the rear. John Archer comments aptly on the "confident and dramatic handling of powerful masses" (76).
The sculptural decoration on the exterior was by the great London firm of Farmer & Brindley. Seen above the east porch gable is an active-looking Edward the Saxon, son of Alfred the Great, believed to have been responsible for fortifying the early town. Waterhouse had originally suggested the figure of Britannia for this position,and Edward for one of the niches facing Albert Square (see Wyke 30, 26).


Left: Close-up Manchester's coat of arms on the east porch gable. This shows the busy bees of industrial Manchester covering the globe, while the sailing ship below also indicates its wide trading interests. Note the stag instead of a unicorn, on the opposite side to that occupied by the unicorn in the British coat of arms. The date 1874 is clearly seen — in contrast to the ealrleir date of 1873 on the arms over the main entrance facing Albert Square. Right: Stone-carving on front entrance porch. Note here the intricate chains of oak leaves and other kinds of foliage, probably all with some symbolic relevance — oak leaves themselves connoting British strength. As statues featured less in the external decoration of Waterhouse's buildings (see Read 240), such architectural stone-carving became both more important and more nuanced, and would have been executed by the stonemasons from Waterhouse's detailed drawings: again, see Benedict Read on Waterhouse's procedure for the Natural History Museum, a massive project that overlapped chronologically with this one (243).
More carving, and statues



Left to right: (a) Side of the front porch entrance. This has a double row of engaged columns, alternating between fluted and unfluted. Inside the hollowed vertical edge on the left is a line of flower-heads. The intricacy of design and workmanship repays attention. (b) Statuary on the Albert Square side of the corner pavilion with Princess Street. The figures are (from the left), John Bradford, the sixteenth-century Manchester Protestant who was martyred in 1555, preaching from the open Scriptures; Manchester's seventeenth-century Parliamentarian, General Worsley, with long flowing hair, high boots and stout armour; the celebrated philanthropist Humphrey Chetham, holding his will with its important legacies, and a model of the school he founded, Chetham's Hospital; and Henry, first Duke of Lancaster, one of the first "Knights of the Garter," looking extremely fierce in his armour, which includes a marvellous lion-decked helmet. (c) Close-up of Bradford and Worsley.



Left to right: (a) Closer view of Chetham and Lancaster. (b) Close-up of Chetham. (c) Thomas de Gresley and Thomas de la Warre on either side of the oriel at the Princess Street corner. The former was Lord of the Manor at the beginning of the fourteenth-century, when Manchester was granted its charter, while the latter was the fifteenth-century Lord of the Manor who was also Rector of Manchester and the founder of the Collegiate Church (now Manchester Cathedral), a model of which he is shown holding here. Like Humphrey Chetham, Thomas de la Warre was one of Waterhouse's original choices for the historic statues, but a number of his choices were over-ridden, in some cases being replaced by more radical figures: for example, Charles I was dropped, and the anti-Royalist Worsley added (see Wyke 24). It may be significant that Queen Victoria herself is not represented, and would not attend the opening ceremony.
The statues as a whole have been criticised as "competent but uninspired" (Archer 74) or even "mechanical" (Cunningham 178), but the real problem is that they are too high up to be seen well. Others not shown here are of St George and Gnaeus Julius Agricola, the first-century governor of Roman Britain and founder of the fort of Mamucium, both on the front entrance bay gables; Henry III, and Elizabeth I, in niches between them; and Edward III further along on Princess Street (see "Manchester Town Hall"). Clearly, Waterhouse was not uninterested in architectural sculpture of this kind — only less so than he had been, say, when he first established his reputation with the Manchester Assize Courts, which is adorned with a more prominent range of historical figures by Thomas Woolner.
Medallion, probably by Thomas Woolner


Left: Weaving. This is one of originally two medallions thought to be by Woolner (see Archer 74) on the side elevations of the town hall, notable for their beautiful composition and sharpness of detail. Right: The medallion in its setting It is dramatically displayed below an oriel on the Princess Street elevation.
Details from the Lloyd Street elevation



Left to right: (a) Dragon-stop at the end of a hood-mould. (b) Different kinds of flowers in double rows on arch recessing. The lower ones are unmistakably primroses. (c) One of the flower-patterned drainpipes. Since Waterhouse even designed the lamp-standards aorund the town hall (see Parkinson-Bailey 112), we can be sure that such incidental details were also his. It is easy to overlook them, but they show the architect giving little touches of nature to this important civic building in its very urban context. There is much more detailing of this kind on the terracotta-clad exterior of the Natural History Museum in London.

Top part of a side-gate in wrought iron. The bright colours are an unexpected and eye-catching touch.
Related Material
- Manchester Town Hall (exterior view)
- Interior of Manchester Town Hall
- Manchester Town Hall: Artistic Decoration
- Ford Madox Brown's murals in the Great Hall
Bibliography
Archer, John H. G. "Manchester Town Hall." In Manchester, by Clare Hartwell. Pevsner Architectural Guides. London: Penguin, 2001. 71-84. Print.
Cunningham, Colin. Victorian and Edwardian Town Halls. London: Routledge, 1981. Print.
Cunningham, Colin, and Prudence Waterhouse. Alfred Waterhouse, 1830-1905: Biography of a Practice. Oxford: Clarendon, 1993. Print.
"Manchester Town Hall." PMSA Recording Project. Web. 19 April 2012.
Parkinson-Bailey, John J. Manchester: An Architectural History. Manchester: Manchester University Press, 2000. Print.
Wyke, Terry, with Harry Cocks. Sculpture of Greater Manchester. Liverpool: Liverpool University Press, 2004.
Last modified 19 April 2012